2975 Longbend Road, Galena, MO 65656
Local realty services provided by:Better Homes and Gardens Real Estate Southwest Group
Listed by:ann ferguson
Office:keller williams tri-lakes
MLS#:60306762
Source:MO_GSBOR
2975 Longbend Road,Galena, MO 65656
$325,000
- 4 Beds
- 3 Baths
- 1,528 sq. ft.
- Single family
- Active
Price summary
- Price:$325,000
- Price per sq. ft.:$106.35
About this home
Sunsets, Serenity & Lake Days Everyday!!! This adorable 2nd-tier Table Rock Lake home w/ peekaboo views, 1/2 acre +/-, community boat ramp, & swim beach, sits in one of #TableRockLake's most sought-after lake-loving subdivisions! Welcome to 2975 Longbend, a cozy-chic lake retreat tucked in the heart of Longbend Subdivision. This charming 3 bed (potentially a 4th framed downstairs), 3 bath, ranch-style home blends nostalgic charm w/modern comforts, just minutes from Branson West & Kimberling City, & a short stroll to the swim beach & boat launch just across the channel from the incredible Cape Fair Marina & floating restaurant.Step inside to find vaulted tongue & groove wood ceilings & brand new Anderson windows that flood the open-concept living area w/natural light. A floor-to-ceiling gas stone fireplace adds cozy ambiance to the living room & spacious dining area. The kitchen offers generous prep space, kitchen bar, & a layout that's perfect for entertaining.Love to relax outside? Sip your morning coffee on the expansive back deck w/peekaboo lake views or head downstairs to the stone patio & private backyard -- perfect for grilling, gardening, or playing w/ pets.Inside, you'll love the spa-like primary suite, roomy guest bedrooms, second full bath, & attached 2-car garage for all your lake gear. Need more space? Head downstairs to the unfinished lower level, where you'll find a bedroom already framed, a 3/4 bath nearly complete, a John Deere room, workshop area, & room for a future family room w/ walk-out access to the back patio & yard. Enjoy peekaboo lake views, cool breezes, lightning bug-lit evenings, & the peaceful sounds of nature. Located in a quiet, lake-loving neighborhood, yet just 20 minutes to dining, boutiques, farmers markets, & more. By water, you're moments from hidden coves, great fishing, & the ever-popular 'swings.' Whether you're looking for a weekend getaway, full-time home, or retirement dream, this one's got all the lake life feels!
Contact an agent
Home facts
- Year built:2025
- Listing ID #:60306762
- Added:1 day(s) ago
- Updated:October 09, 2025 at 12:16 PM
Rooms and interior
- Bedrooms:4
- Total bathrooms:3
- Full bathrooms:3
- Living area:1,528 sq. ft.
Heating and cooling
- Cooling:Ceiling Fan(s), Central Air
- Heating:Central
Structure and exterior
- Year built:2025
- Building area:1,528 sq. ft.
- Lot area:0.48 Acres
Schools
- High school:Reeds Spring
- Middle school:Reeds Spring
- Elementary school:Reeds Spring
Utilities
- Sewer:Septic Tank
Finances and disclosures
- Price:$325,000
- Price per sq. ft.:$106.35
- Tax amount:$59 (1994)
New listings near 2975 Longbend Road
- New
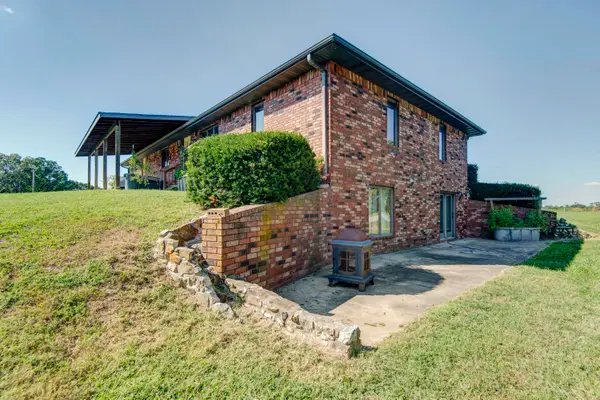 $389,900Active4 beds 3 baths2,773 sq. ft.
$389,900Active4 beds 3 baths2,773 sq. ft.7893 State Highway V, Galena, MO 65656
MLS# 60306521Listed by: SOUVENIR REALTY, INC. - New
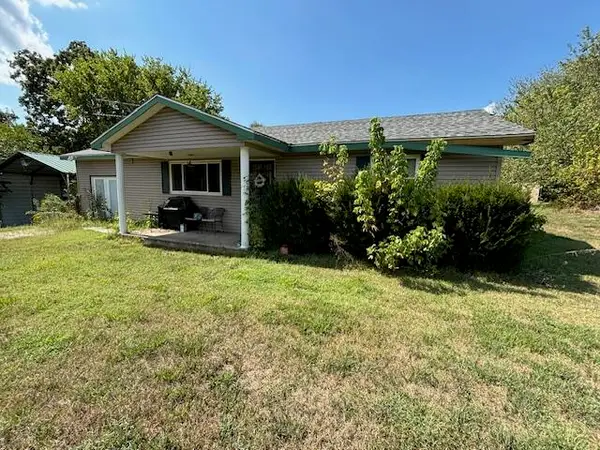 $165,000Active3 beds 1 baths1,360 sq. ft.
$165,000Active3 beds 1 baths1,360 sq. ft.71 Tiny Pine Lane, Galena, MO 65656
MLS# 60306499Listed by: MURNEY ASSOCIATES - PRIMROSE - New
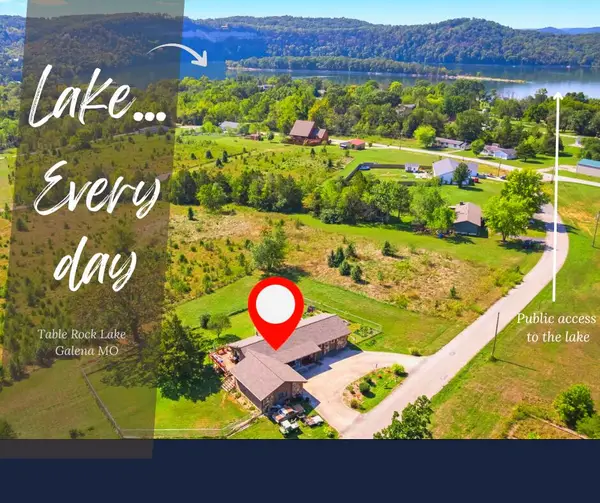 $375,000Active3 beds 3 baths1,904 sq. ft.
$375,000Active3 beds 3 baths1,904 sq. ft.292 Golfers Lane, Galena, MO 65656
MLS# 60306443Listed by: KELLER WILLIAMS TRI-LAKES - New
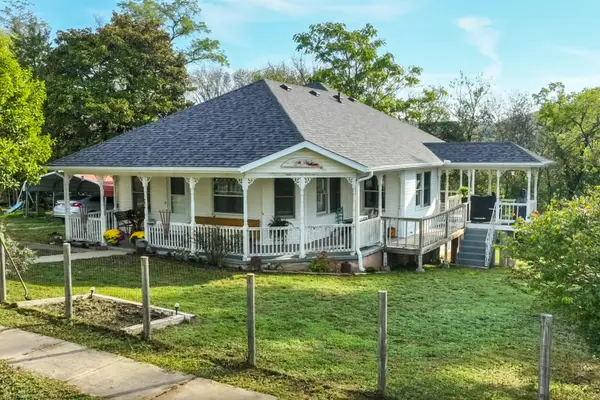 $239,900Active2 beds 2 baths1,900 sq. ft.
$239,900Active2 beds 2 baths1,900 sq. ft.204 N Maple Street, Galena, MO 65656
MLS# 60306221Listed by: REAL BROKER, LLC - New
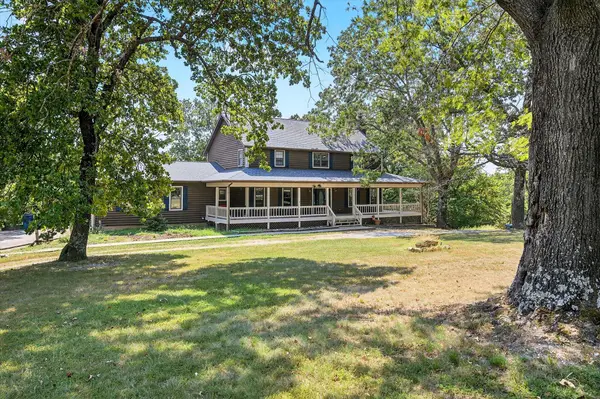 $525,000Active5 beds 5 baths4,400 sq. ft.
$525,000Active5 beds 5 baths4,400 sq. ft.287 Oak Grove Lane, Galena, MO 65656
MLS# 60306162Listed by: STURDY REAL ESTATE  $399,000Active4 beds 2 baths2,682 sq. ft.
$399,000Active4 beds 2 baths2,682 sq. ft.2853 Pioneer Point Road, Galena, MO 65656
MLS# 60305866Listed by: KELLER WILLIAMS TRI-LAKES $229,000Active3 beds 2 baths1,794 sq. ft.
$229,000Active3 beds 2 baths1,794 sq. ft.303 S Maple Street, Galena, MO 65656
MLS# 60305803Listed by: HERITAGE REALTY AND DEVELOPMENT $180,000Active4 beds 3 baths1,559 sq. ft.
$180,000Active4 beds 3 baths1,559 sq. ft.211 W 4th Street, Galena, MO 65656
MLS# 60305472Listed by: KELLER WILLIAMS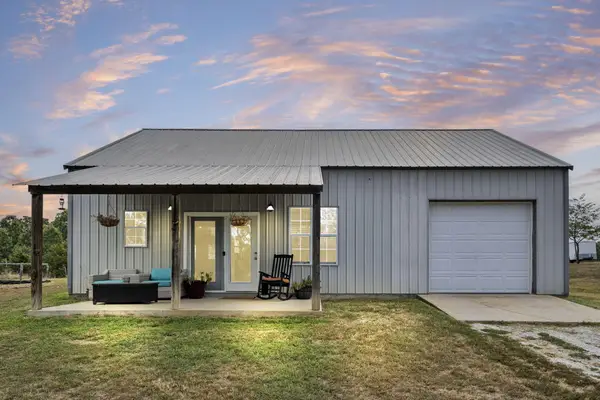 $280,000Active3 beds 2 baths1,064 sq. ft.
$280,000Active3 beds 2 baths1,064 sq. ft.186 Carico Road, Galena, MO 65656
MLS# 60305226Listed by: REECENICHOLS -KIMBERLING CITY
