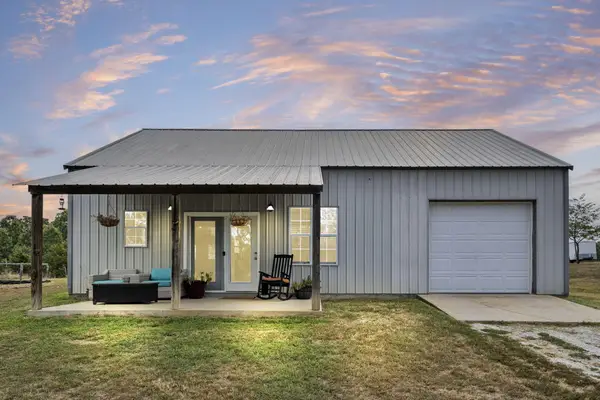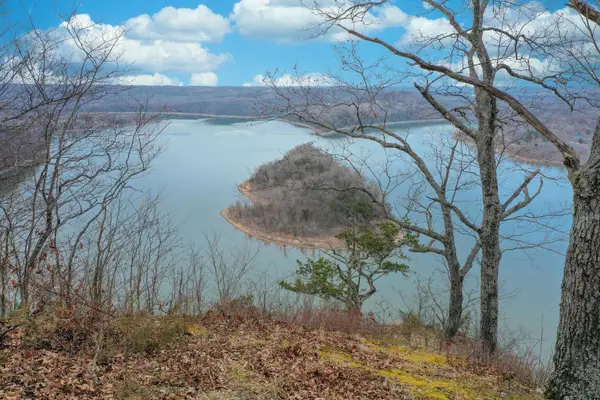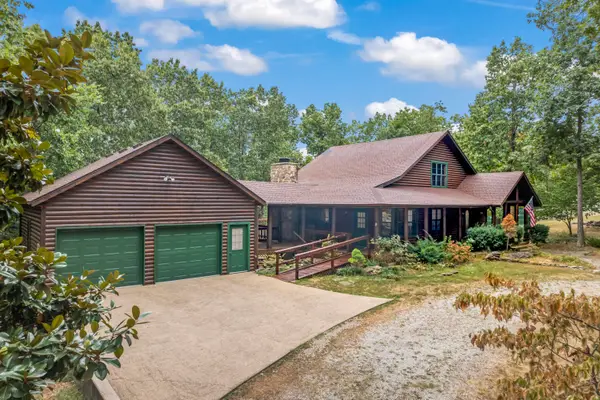578 Y-20 Road, Galena, MO 65656
Local realty services provided by:Better Homes and Gardens Real Estate Southwest Group
Listed by:mindy k witte
Office:keller williams
MLS#:60293698
Source:MO_GSBOR
578 Y-20 Road,Galena, MO 65656
$524,900
- 3 Beds
- 3 Baths
- 2,458 sq. ft.
- Single family
- Pending
Price summary
- Price:$524,900
- Price per sq. ft.:$193.69
About this home
DREAMS ANSWERED! Owners perfected each decision from the planning and designing to the minute finishing details resulting in an exceptionally beautiful, functional and safe home offering spectacular lake views from practically every space. Brand new asphalt drive added June 2025.Through the welcoming covered porch, you find yourself standing on gorgeous engineered hardwood floors looking at Table Rock Lake through the generous windows. The open concept living space flows directly into the high-end kitchen w/ granite counter tops, center island, gas stove, pendent lights AND an attention grabbing antique find serving as the sliding pantry door. Off the dining area is one of many doors giving access to the grand deck that extends the entire length of the home. Deck wraps around the side offering a large covered deck area complete w/ ceiling fan for you to enjoy the outdoors and unobstructed views even when mother nature is not cooperating. Master suite offers the same great lake views, stylish master bath is appointed with precise tile work, his and her vanities an oversized walk in closet with luxury built in closet system. On the opposite end of the home the main floor is finished out with a second bedroom, full bathroom and laundry room. The walk out lower level offers a large family room, bedroom, bunkroom(non-conforming 4th BDR), full bath, and safe room. Highlights include unique wood wall constructed from lumber grown on property and milled by the neighbor, a custom built bunk bed with actual stair steps AND safe room tucked behind hidden door that is equipped with tv tied to the home surveillance so you can monitor the storm from complete safety.A covered breezeway connects the home to the 2-car garage. Huge yard with fire pit and add'l parking area to for guests. Public beach area and boat launch just down the road. 15 min. to Branson West or to Flat Creek. 10 min to Hideaway Marina.Come see this property today and fall in love!
Contact an agent
Home facts
- Year built:2018
- Listing ID #:60293698
- Added:136 day(s) ago
- Updated:September 26, 2025 at 07:31 AM
Rooms and interior
- Bedrooms:3
- Total bathrooms:3
- Full bathrooms:3
- Living area:2,458 sq. ft.
Heating and cooling
- Cooling:Ceiling Fan(s), Central Air
- Heating:Forced Air
Structure and exterior
- Year built:2018
- Building area:2,458 sq. ft.
- Lot area:0.64 Acres
Schools
- High school:Reeds Spring
- Middle school:Reeds Spring
- Elementary school:Reeds Spring
Utilities
- Sewer:Septic Tank
Finances and disclosures
- Price:$524,900
- Price per sq. ft.:$193.69
- Tax amount:$2,220 (2024)
New listings near 578 Y-20 Road
- New
 $180,000Active4 beds 3 baths1,559 sq. ft.
$180,000Active4 beds 3 baths1,559 sq. ft.211 W 4th Street, Galena, MO 65656
MLS# 60305472Listed by: KELLER WILLIAMS - New
 $280,000Active3 beds 2 baths1,064 sq. ft.
$280,000Active3 beds 2 baths1,064 sq. ft.186 Carico Rd Road, Galena, MO 65656
MLS# 60305226Listed by: REECENICHOLS -KIMBERLING CITY  $118,900Pending19.8 Acres
$118,900Pending19.8 Acres723 Martin Hollow Road, Galena, MO 65656
MLS# 60304940Listed by: LISTWITHFREEDOM.COM- New
 $225,000Active3 beds 2 baths1,372 sq. ft.
$225,000Active3 beds 2 baths1,372 sq. ft.1035 State Highway Kk, Galena, MO 65656
MLS# 60304823Listed by: KELLER WILLIAMS  $350,000Active3 beds 3 baths1,920 sq. ft.
$350,000Active3 beds 3 baths1,920 sq. ft.460 Sela Lane, Galena, MO 65656
MLS# 60304678Listed by: SOUVENIR REALTY, INC. $699,000Active3 beds 4 baths2,753 sq. ft.
$699,000Active3 beds 4 baths2,753 sq. ft.486 Ice Box Cove Lane, Galena, MO 65656
MLS# 60304579Listed by: REECENICHOLS - BRANSON $215,000Active3.35 Acres
$215,000Active3.35 Acres450 Longbend Road, Galena, MO 65656
MLS# 60304558Listed by: OZARK MOUNTAIN REALTY GROUP, LLC $65,000Active7.49 Acres
$65,000Active7.49 AcresTbd Buttermilk Spring Road, Galena, MO 65656
MLS# 60304452Listed by: KELLER WILLIAMS $129,900Pending3 beds 2 baths1,144 sq. ft.
$129,900Pending3 beds 2 baths1,144 sq. ft.118 Grand Imperial Drive, Galena, MO 65656
MLS# 60304037Listed by: SOUTHERN MISSOURI REAL ESTATE, LLC $595,000Active3 beds 3 baths3,538 sq. ft.
$595,000Active3 beds 3 baths3,538 sq. ft.44 Centinnial Lane, Galena, MO 65656
MLS# 60303315Listed by: KELLER WILLIAMS TRI-LAKES
