3713 NE 77th Street, Gladstone, MO 64119
Local realty services provided by:Better Homes and Gardens Real Estate Kansas City Homes
Listed by:justin hough
Office:iconic real estate group, llc.
MLS#:2575722
Source:MOKS_HL
Price summary
- Price:$280,000
- Price per sq. ft.:$198.3
About this home
Welcome to this 3-bedroom, 3-bath raised ranch in the heart of Gladstone—where location, lifestyle, and freedom all come together. Now priced to move, the seller is also offering up to $10,000 in seller-paid closing costs or concessions with a full-price offer! Use it toward home updates, closing-cost relief, or an interest rate buy-down—the choice is yours.
Set on a desirable corner lot, this home features a side-entry 2-car garage, detached shed for tools or a workshop, and a cozy three-season sunroom overlooking the yard with convenient under-deck storage.
Enjoy the perks of a Gladstone address—no Kansas City 1% e-tax, lower property taxes, and no HOA restrictions. You’ll love the mature neighborhood setting with sidewalks and tree-lined streets, but without the rules and red tape—ideal for homeowners with contractor-style vehicles or anyone who values flexibility.
The expansive open basement offers even more possibilities, including a third full bathroom, enclosed bunker room, and dedicated canning/storage space—practical, hard-to-find features that make this property truly unique.
Location doesn’t get better than this: you’re across from a brand-new dog park and just steps from Happy Rock Park, complete with trails, playgrounds, sports fields, and community events all year long.
While some finishes are original, this home presents a fantastic opportunity to update and build equity in a highly desirable area served by the acclaimed North Kansas City School District (Oak Park High School).
If you’ve been searching for a well-located home that offers value, flexibility, and the freedom to make it your own, this Gladstone gem is ready to welcome you home.
Contact an agent
Home facts
- Year built:1983
- Listing ID #:2575722
- Added:42 day(s) ago
- Updated:October 29, 2025 at 03:55 PM
Rooms and interior
- Bedrooms:3
- Total bathrooms:3
- Full bathrooms:3
- Living area:1,412 sq. ft.
Heating and cooling
- Cooling:Electric
- Heating:Hot Water, Natural Gas
Structure and exterior
- Roof:Composition
- Year built:1983
- Building area:1,412 sq. ft.
Schools
- High school:Oak Park
- Middle school:Antioch
- Elementary school:Chapel Hill
Utilities
- Water:City/Public
- Sewer:Public Sewer
Finances and disclosures
- Price:$280,000
- Price per sq. ft.:$198.3
New listings near 3713 NE 77th Street
- New
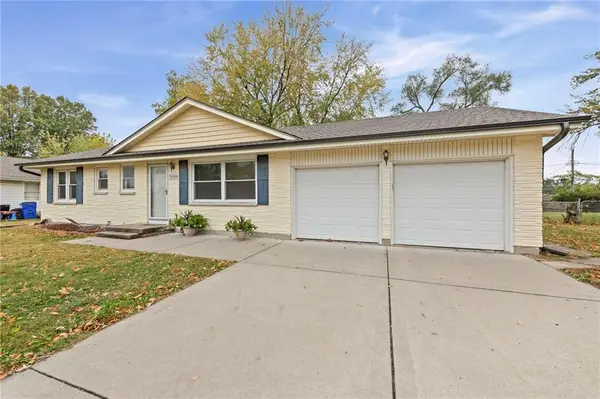 $250,000Active3 beds 3 baths1,772 sq. ft.
$250,000Active3 beds 3 baths1,772 sq. ft.1608 NE 75th Terrace, Gladstone, MO 64118
MLS# 2584013Listed by: KELLER WILLIAMS KC NORTH - New
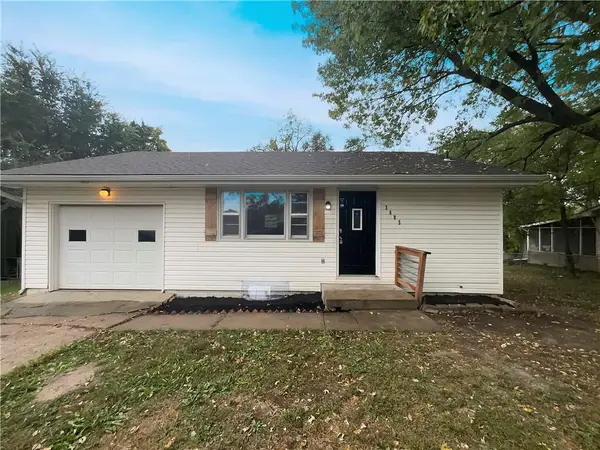 $223,000Active2 beds 2 baths1,386 sq. ft.
$223,000Active2 beds 2 baths1,386 sq. ft.3605 57th Street, Kansas City, MO 64119
MLS# 2583999Listed by: OPENDOOR BROKERAGE LLC - New
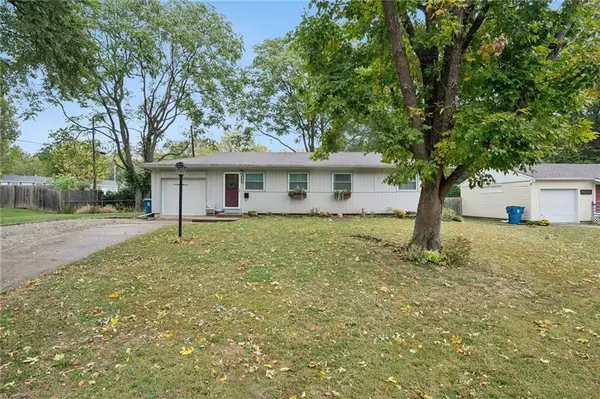 $200,000Active3 beds 1 baths1,050 sq. ft.
$200,000Active3 beds 1 baths1,050 sq. ft.1002 NE Cowden Drive, Gladstone, MO 64118
MLS# 2583814Listed by: REALTY RESULTS - New
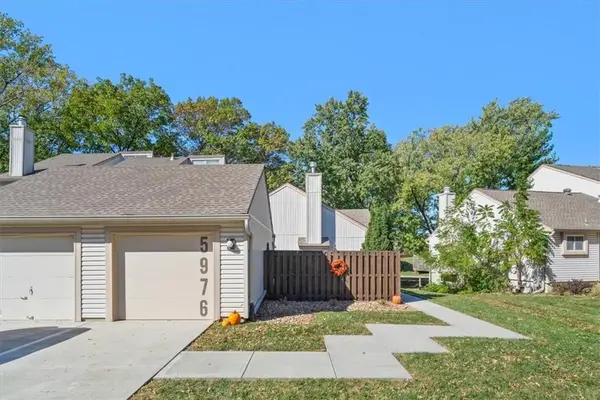 $259,000Active3 beds 2 baths1,768 sq. ft.
$259,000Active3 beds 2 baths1,768 sq. ft.5976 N Kansas Avenue, Gladstone, MO 64119
MLS# 2582761Listed by: KELLER WILLIAMS KC NORTH 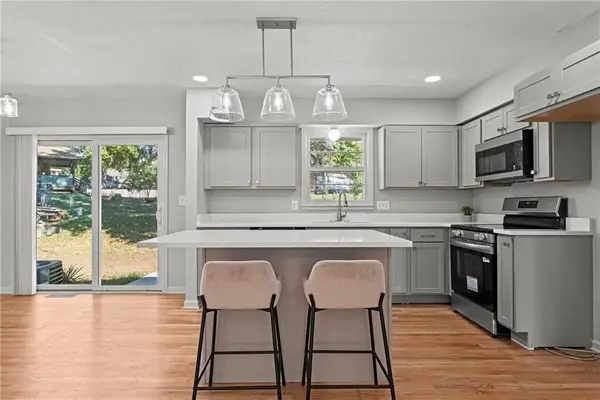 $375,000Active3 beds 2 baths1,618 sq. ft.
$375,000Active3 beds 2 baths1,618 sq. ft.7401 N Central Street, Kansas City, MO 64118
MLS# 2579516Listed by: REECENICHOLS-KCN- New
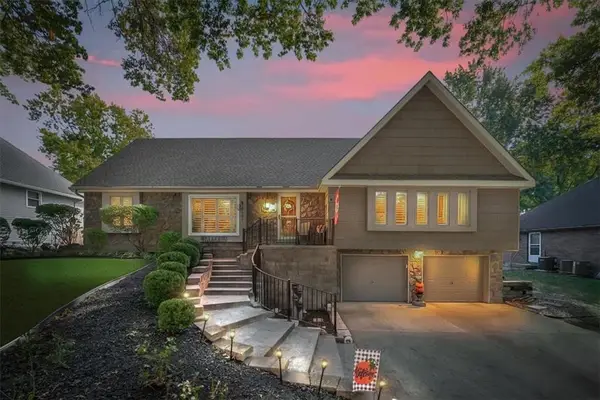 $359,950Active5 beds 3 baths1,908 sq. ft.
$359,950Active5 beds 3 baths1,908 sq. ft.6101 N Cleveland Avenue, Gladstone, MO 64119
MLS# 2582774Listed by: RE/MAX INNOVATIONS - New
 $204,900Active6 beds 2 baths1,152 sq. ft.
$204,900Active6 beds 2 baths1,152 sq. ft.1508 NE Shady Lane, Kansas City, MO 64118
MLS# 60308297Listed by: CHOSEN REALTY LLC - Open Sat, 12 to 2pm
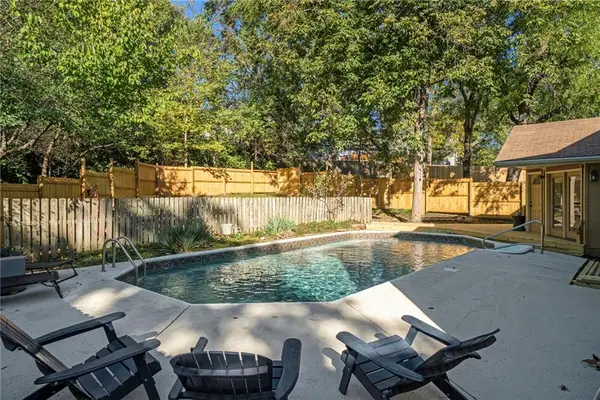 $395,000Active4 beds 4 baths2,331 sq. ft.
$395,000Active4 beds 4 baths2,331 sq. ft.5820 N Indiana Avenue, Gladstone, MO 64119
MLS# 2578186Listed by: REECENICHOLS - OVERLAND PARK 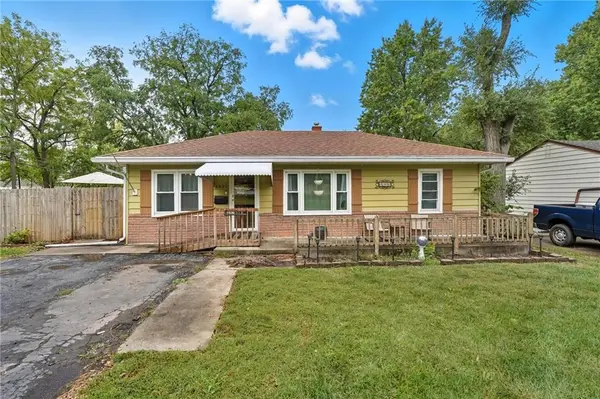 $185,000Active2 beds 1 baths836 sq. ft.
$185,000Active2 beds 1 baths836 sq. ft.6800 N Troost Avenue, Gladstone, MO 64118
MLS# 2579062Listed by: KELLER WILLIAMS KC NORTH- New
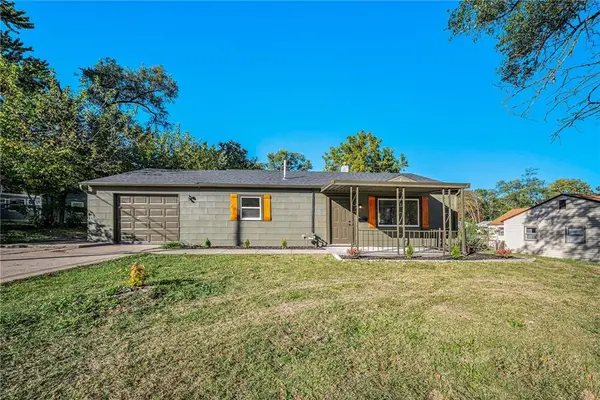 $238,500Active4 beds 2 baths1,153 sq. ft.
$238,500Active4 beds 2 baths1,153 sq. ft.2204 NE 58th Terrace, Gladstone, MO 64118
MLS# 2582970Listed by: 1ST CLASS REAL ESTATE KC
