4933 N Washington Street, Gladstone, MO 64118
Local realty services provided by:Better Homes and Gardens Real Estate Kansas City Homes
4933 N Washington Street,Gladstone, MO 64118
$460,000
- 4 Beds
- 4 Baths
- 3,216 sq. ft.
- Single family
- Pending
Listed by:jocelyn rivard
Office:keller williams kc north
MLS#:2569812
Source:MOKS_HL
Price summary
- Price:$460,000
- Price per sq. ft.:$143.03
- Monthly HOA dues:$12.5
About this home
Is this the biggest, brightest, and best house for the price in this fantastic subdivision? We sure think so! This Gladstone (NO E-TAX!) beauty backs to trees and has three beautifully finished floors for everybody to have plenty of space! Nicely appointed eat-in kitchen features wood floors, granite counters, cleverly designed pantry storage and plenty of counter space, the world's quietest dishwasher, and a walk out to a big deck overlooking the back yard. ALSO on this main level you'll find a stylish formal dining room with new paint and light fixture, a roomy office, a convenient half bath, updated laundry room, AND a welcoming living room with gorgeous natural light from big windows and a gas fireplace. Upstairs you'll find three bedrooms (ceiling fans in each!) including a spacious master suite with the biggest closet EVER and a sunny master bathroom with separate shower/tub and a double vanity! Down in the basement, get comfy with your family room (*another* gas fireplace here!) featuring a wet bar and walk out to the covered patio. This level also features a true fourth bedroom and full bathroom, perfect for guests or older kids wanting extra privacy! Around the corner you'll find a craft area and the rare *suspended garage* which is perfect for storage, storm shelter, etc. All of this in the highly-rated North Kansas City School District and with fantastic proximity to everything KC has to offer!
Contact an agent
Home facts
- Year built:1998
- Listing ID #:2569812
- Added:41 day(s) ago
- Updated:October 02, 2025 at 03:57 PM
Rooms and interior
- Bedrooms:4
- Total bathrooms:4
- Full bathrooms:3
- Half bathrooms:1
- Living area:3,216 sq. ft.
Heating and cooling
- Cooling:Electric
- Heating:Natural Gas
Structure and exterior
- Roof:Composition
- Year built:1998
- Building area:3,216 sq. ft.
Schools
- High school:North Kansas City
- Middle school:Northgate
- Elementary school:Davidson
Utilities
- Water:City/Public
- Sewer:Public Sewer
Finances and disclosures
- Price:$460,000
- Price per sq. ft.:$143.03
New listings near 4933 N Washington Street
- New
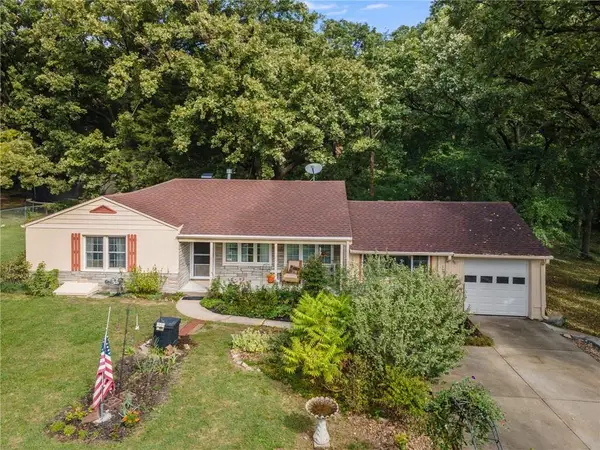 $255,000Active3 beds 2 baths1,699 sq. ft.
$255,000Active3 beds 2 baths1,699 sq. ft.2802 NE 56th Terrace, Gladstone, MO 64119
MLS# 2577137Listed by: RE/MAX REVOLUTION - New
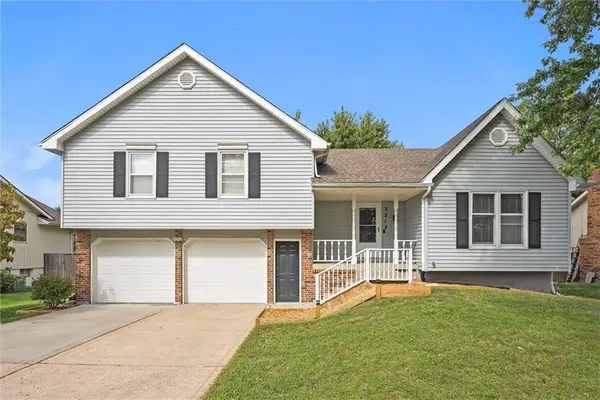 $325,000Active3 beds 2 baths1,509 sq. ft.
$325,000Active3 beds 2 baths1,509 sq. ft.3212 NE 71st Terrace, Gladstone, MO 64119
MLS# 2578392Listed by: REAL BROKER, LLC 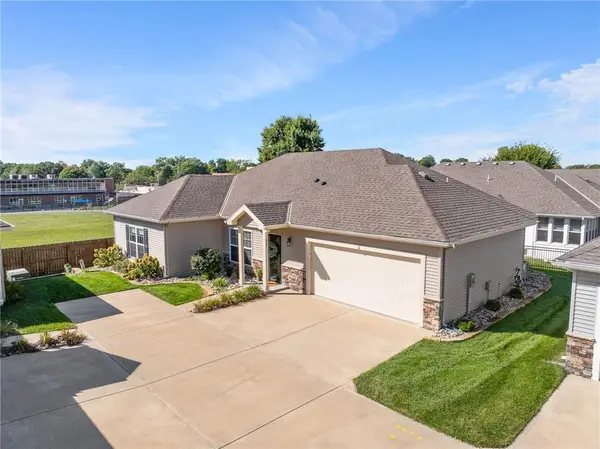 $326,500Active3 beds 2 baths1,486 sq. ft.
$326,500Active3 beds 2 baths1,486 sq. ft.835 NE 65th Terrace, Gladstone, MO 64118
MLS# 2576824Listed by: ICONIC REAL ESTATE GROUP, LLC- Open Sun, 2 to 4pmNew
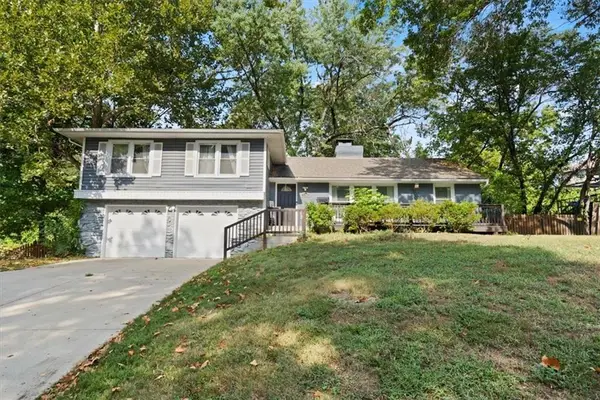 $299,900Active3 beds 3 baths1,512 sq. ft.
$299,900Active3 beds 3 baths1,512 sq. ft.7104 N Baltimore Avenue, Gladstone, MO 64118
MLS# 2578054Listed by: 1ST CLASS REAL ESTATE KC - New
 $258,000Active3 beds 2 baths1,577 sq. ft.
$258,000Active3 beds 2 baths1,577 sq. ft.1200 NE 73rd Street, Kansas City, MO 64118
MLS# 2576140Listed by: KW DIAMOND PARTNERS 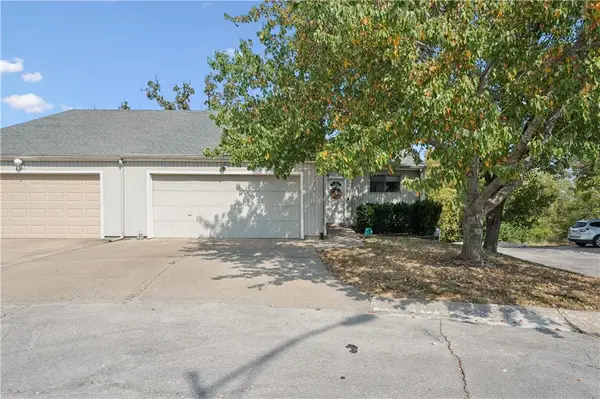 $234,900Active2 beds 2 baths1,890 sq. ft.
$234,900Active2 beds 2 baths1,890 sq. ft.7046 N Askew Avenue, Gladstone, MO 64119
MLS# 2575884Listed by: PLATINUM REALTY LLC- Open Sat, 10 to 11:30am
 $200,000Active2 beds 2 baths1,673 sq. ft.
$200,000Active2 beds 2 baths1,673 sq. ft.6007 N Kansas Avenue, Gladstone, MO 64119
MLS# 2575597Listed by: REAL BROKER, LLC - New
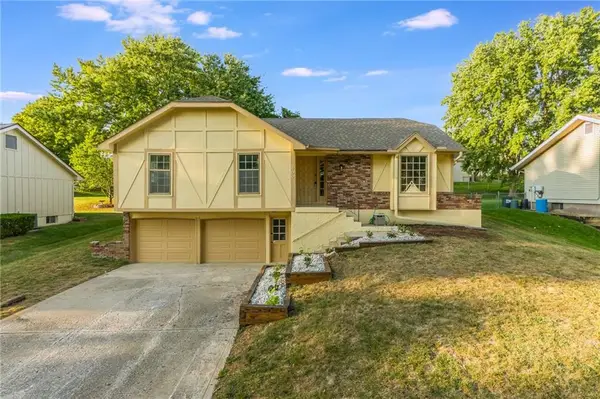 $354,900Active3 beds 3 baths2,084 sq. ft.
$354,900Active3 beds 3 baths2,084 sq. ft.3600 NE 76th Terrace, Kansas City, MO 64119
MLS# 2576924Listed by: UNITED REAL ESTATE KANSAS CITY - New
 $225,000Active2 beds 2 baths930 sq. ft.
$225,000Active2 beds 2 baths930 sq. ft.801 NE 76th Street, Gladstone, MO 64118
MLS# 2577469Listed by: BLUE BRIDGE REALTY LLC - New
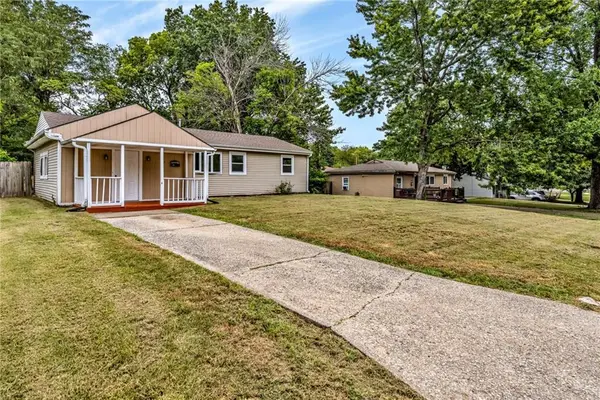 $208,000Active3 beds 1 baths1,006 sq. ft.
$208,000Active3 beds 1 baths1,006 sq. ft.810 NE 62nd Street, Gladstone, MO 64118
MLS# 2577453Listed by: HUCK HOMES
