5 NE 74th Street, Gladstone, MO 64118
Local realty services provided by:Better Homes and Gardens Real Estate Kansas City Homes
5 NE 74th Street,Gladstone, MO 64118
$185,000
- 3 Beds
- 1 Baths
- 1,130 sq. ft.
- Single family
- Active
Upcoming open houses
- Sat, Sep 0603:00 pm - 05:00 pm
Listed by:matt rumans
Office:reecenichols-kcn
MLS#:2570276
Source:MOKS_HL
Price summary
- Price:$185,000
- Price per sq. ft.:$163.72
About this home
Welcome to this 3 bedroom, 1 bathroom ranch home located in Gladstone and the North Kansas City School District! Perfect for those seeking one-level living, this home combines comfort, convenience, and a great location.
Step inside to find beautiful hardwood floors, complete with a cozy fireplace. The kitchen and living room space flow seamlessly, making entertaining easy. Enjoy the outdoors year-round with covered patios in both the front and back. The large fenced backyard features a fire pit—perfect for gatherings—and two storage sheds to keep everything organized.
Conveniently located near parks, shopping, dining, and quick highway access, this home offers the perfect balance of suburban comfort and city convenience. Don’t miss your chance to own this ranch home with a big backyard and plenty of charm!
Contact an agent
Home facts
- Year built:1935
- Listing ID #:2570276
- Added:12 day(s) ago
- Updated:September 03, 2025 at 06:58 PM
Rooms and interior
- Bedrooms:3
- Total bathrooms:1
- Full bathrooms:1
- Living area:1,130 sq. ft.
Heating and cooling
- Cooling:Electric
- Heating:Natural Gas
Structure and exterior
- Roof:Composition
- Year built:1935
- Building area:1,130 sq. ft.
Schools
- High school:Oak Park
- Middle school:Antioch
- Elementary school:Linden West
Utilities
- Water:City/Public
- Sewer:Public Sewer
Finances and disclosures
- Price:$185,000
- Price per sq. ft.:$163.72
New listings near 5 NE 74th Street
- New
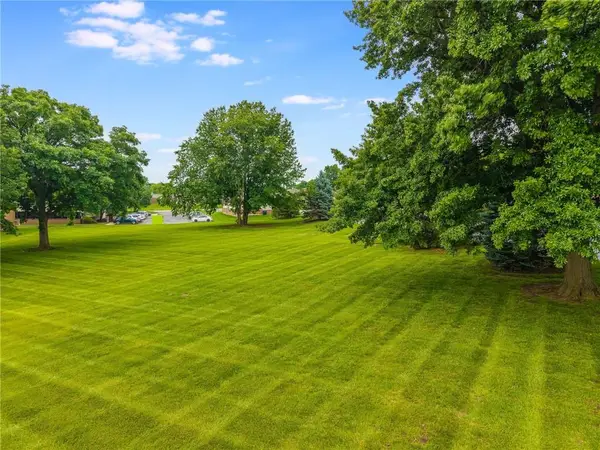 $250,000Active0 Acres
$250,000Active0 AcresLot 2, Track 10 N Brooktree Lane, Gladstone, MO 64119
MLS# 2572001Listed by: RE/MAX REVOLUTION - New
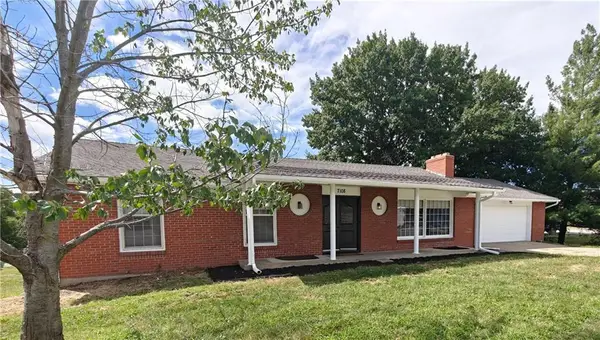 $335,000Active4 beds 3 baths2,912 sq. ft.
$335,000Active4 beds 3 baths2,912 sq. ft.7108 N Broadway Street, Gladstone, MO 64118
MLS# 2571802Listed by: WORTH CLARK REALTY - New
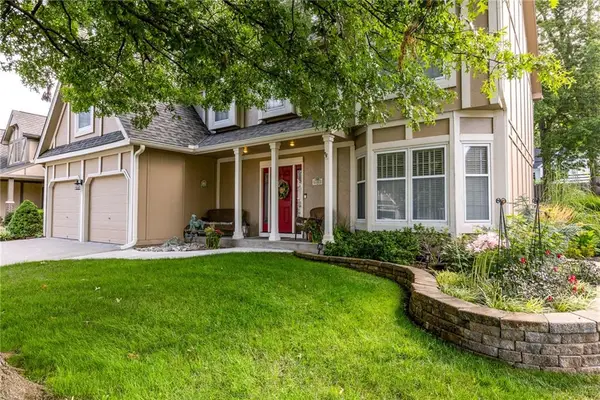 $435,000Active4 beds 3 baths2,904 sq. ft.
$435,000Active4 beds 3 baths2,904 sq. ft.6303 N Indiana Avenue, Kansas City, MO 64119
MLS# 2571620Listed by: RE/MAX INNOVATIONS - New
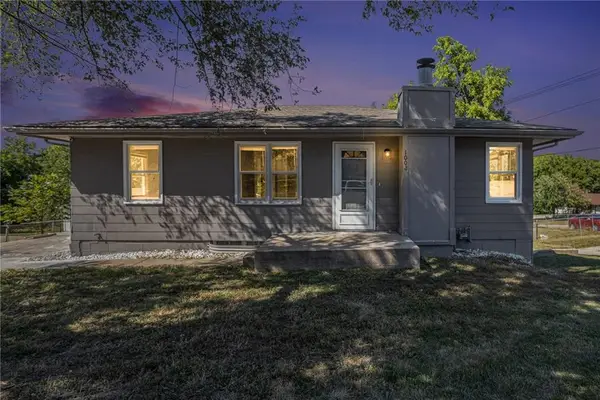 $230,000Active3 beds 2 baths1,756 sq. ft.
$230,000Active3 beds 2 baths1,756 sq. ft.1008 NE 72nd Street, Kansas City, MO 64118
MLS# 2570679Listed by: KELLER WILLIAMS REALTY PARTNERS INC. 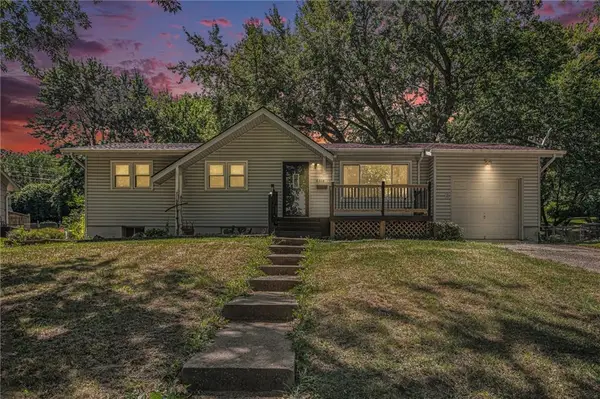 $255,000Active3 beds 2 baths1,458 sq. ft.
$255,000Active3 beds 2 baths1,458 sq. ft.6314 N Wabash Avenue, Gladstone, MO 64118
MLS# 2568886Listed by: REECENICHOLS-KCN- New
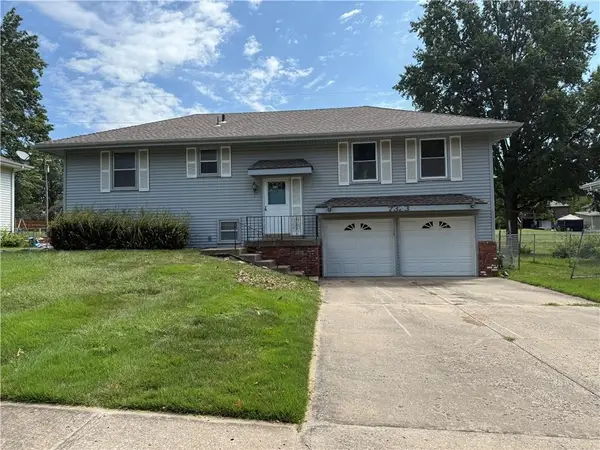 $264,900Active4 beds 3 baths1,883 sq. ft.
$264,900Active4 beds 3 baths1,883 sq. ft.7323 N Euclid Avenue, Kansas City, MO 64118
MLS# 2571054Listed by: SBD HOUSING SOLUTIONS LLC 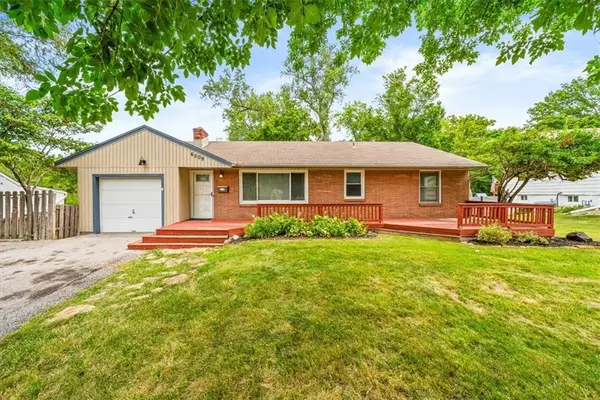 $255,000Pending3 beds 2 baths2,109 sq. ft.
$255,000Pending3 beds 2 baths2,109 sq. ft.6509 N Walnut Street, Gladstone, MO 64118
MLS# 2566444Listed by: REAL BROKER, LLC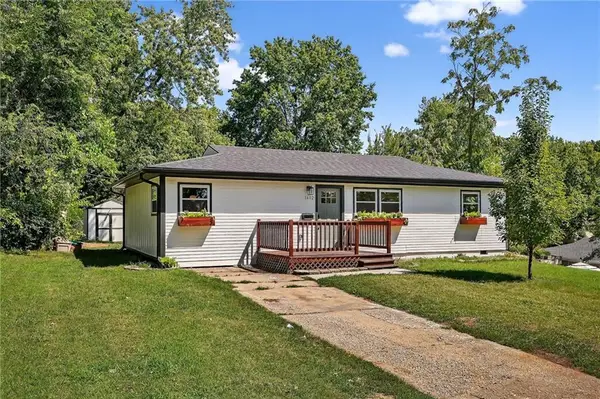 $229,000Pending2 beds 2 baths1,125 sq. ft.
$229,000Pending2 beds 2 baths1,125 sq. ft.1402 62nd Street, Gladstone, MO 64118
MLS# 2570653Listed by: KELLER WILLIAMS KC NORTH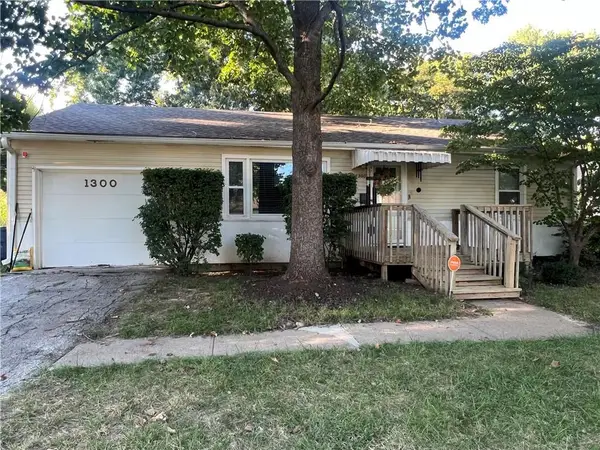 $195,000Active2 beds 1 baths1,000 sq. ft.
$195,000Active2 beds 1 baths1,000 sq. ft.1300 NE 67th Terrace, Kansas City, MO 64118
MLS# 2570446Listed by: REALTY RESULTS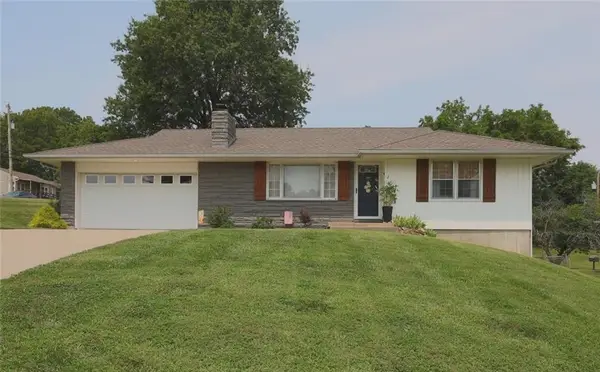 $279,900Pending3 beds 2 baths1,811 sq. ft.
$279,900Pending3 beds 2 baths1,811 sq. ft.2 NE 63rd Terrace, Gladstone, MO 64118
MLS# 2567678Listed by: KELLER WILLIAMS REALTY PARTNERS INC.
