105 Birdie Drive, Gravois Mills, MO 65037
Local realty services provided by:Better Homes and Gardens Real Estate Lake Realty
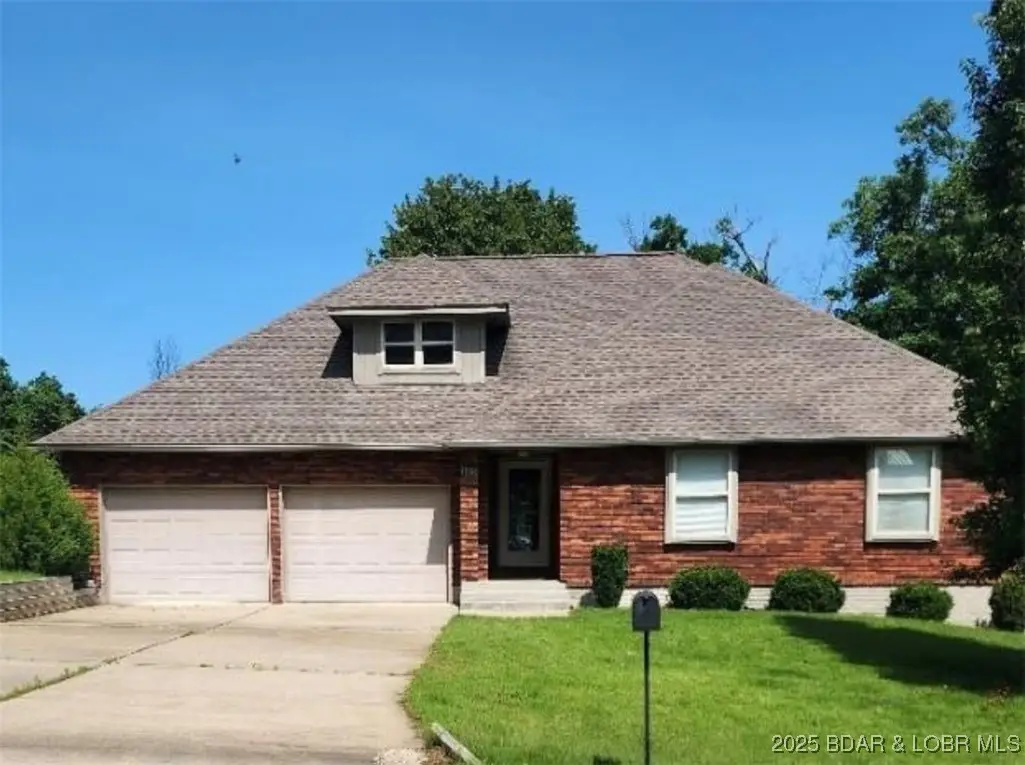
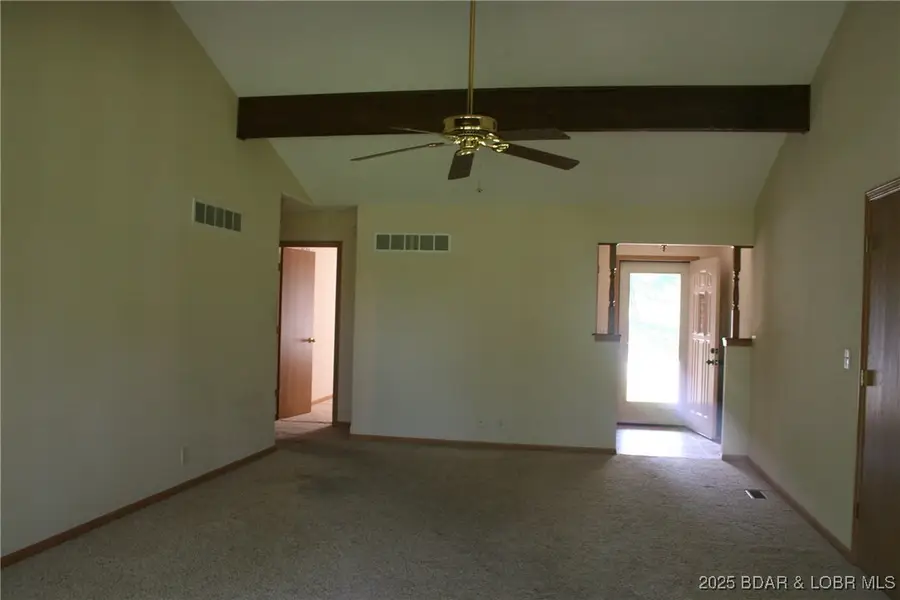
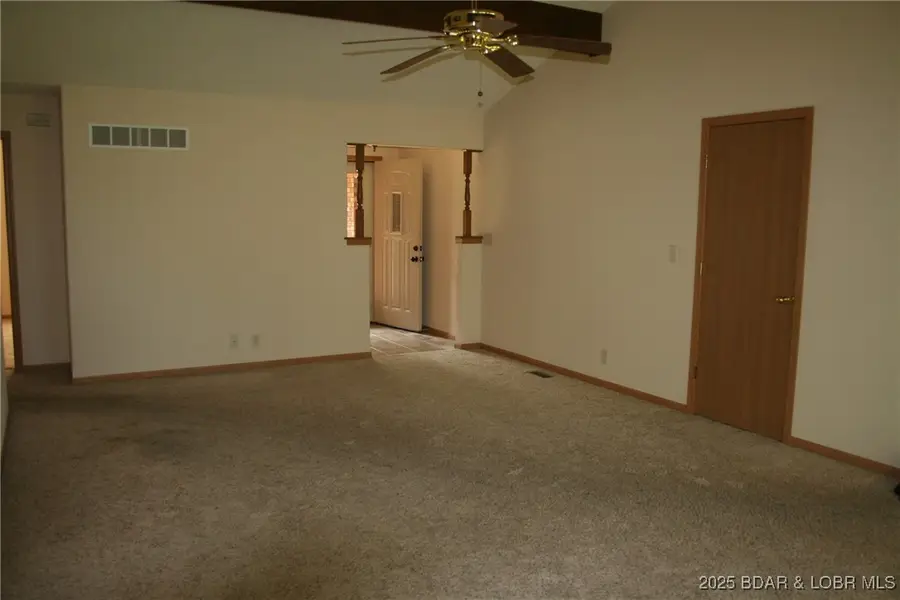
Listed by:janet phillips
Office:keller williams l.o. realty
MLS#:3578162
Source:MO_LOBR
Price summary
- Price:$325,000
- Price per sq. ft.:$130
About this home
Big Price Drop ! Seller motivated !( includes large corner lot) beautiful Indian Rock Golf Club, this well-built 3-bedroom, 2-bath brick style home sits directly on the golf course and offers incredible potential. Originally built and owned by the developer of the neighborhood, this home was constructed with lasting quality and attention to detail
Inside, you’ll find a spacious layout with great bones and classic charm. While some updating is needed the home offers a solid foundation for creating your dream space. The living areas are open and bright, with large windows that offer peaceful views of the surrounding greenery and fairways. The backyard opens directly to the golf course, making it the perfect spot to relax, entertain, or simply enjoy the view. Mature trees and landscaping enhance the quiet, park-like setting of this well-established community. Extra Large corner lot is included If you're looking for a well-built home in a serene setting with tons of potential
Contact an agent
Home facts
- Year built:2009
- Listing Id #:3578162
- Added:76 day(s) ago
- Updated:August 12, 2025 at 10:10 PM
Rooms and interior
- Bedrooms:3
- Total bathrooms:3
- Full bathrooms:2
- Half bathrooms:1
- Living area:1,668 sq. ft.
Heating and cooling
- Cooling:Central Air
Structure and exterior
- Year built:2009
- Building area:1,668 sq. ft.
Utilities
- Water:Public Water
- Sewer:Community Coop Sewer
Finances and disclosures
- Price:$325,000
- Price per sq. ft.:$130
- Tax amount:$1,551 (2024)
New listings near 105 Birdie Drive
- New
 $22,500Active0 Acres
$22,500Active0 AcresTBD Lot 13 Pinkie Lane, Gravois Mills, MO 65037
MLS# 3579908Listed by: WEICHERT, REALTORS - LAURIE REALTY - New
 $699,900Active4 beds 3 baths2,210 sq. ft.
$699,900Active4 beds 3 baths2,210 sq. ft.30367 Bullock Drive, Gravois Mills, MO 65037
MLS# 3579696Listed by: COLDWELL BANKER LAKE COUNTRY - New
 $425,000Active3 beds 2 baths1,712 sq. ft.
$425,000Active3 beds 2 baths1,712 sq. ft.12502 Troutdale Rd, Gravois Mills, MO 65037
MLS# 3579739Listed by: RE/MAX LIFESTYLES - New
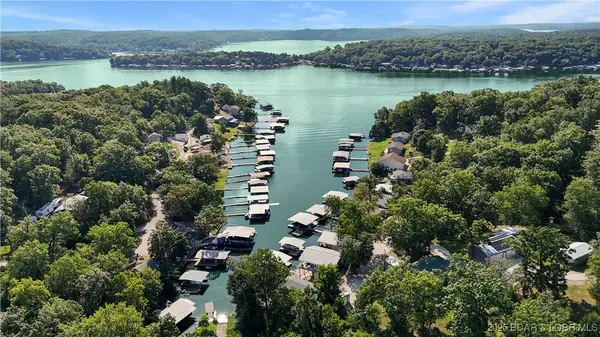 $365,000Active3 beds 2 baths1,300 sq. ft.
$365,000Active3 beds 2 baths1,300 sq. ft.29422 Park Avenue, Gravois Mills, MO 65037
MLS# 3579757Listed by: RE/MAX LAKE OF THE OZARKS - New
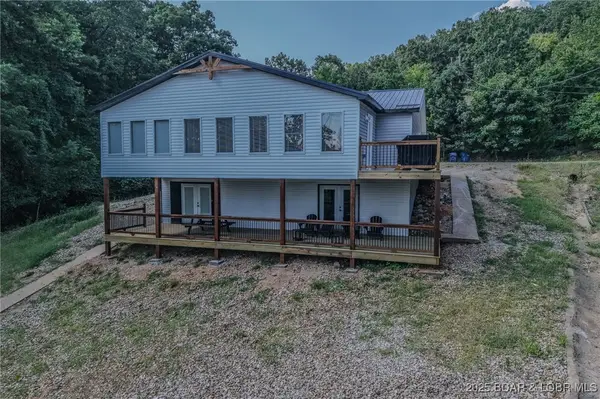 $675,000Active4 beds 3 baths2,400 sq. ft.
$675,000Active4 beds 3 baths2,400 sq. ft.33216 Todd Lane, Gravois Mills, MO 65037
MLS# 3579822Listed by: RE/MAX LAKE OF THE OZARKS - New
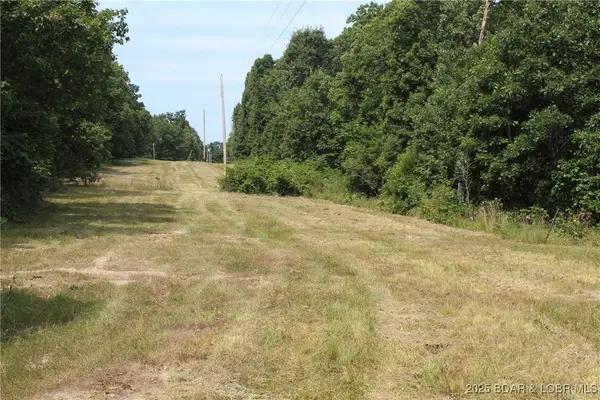 $224,500Active10.01 Acres
$224,500Active10.01 Acres8470 Spirit Lane, Gravois Mills, MO 65037
MLS# 3579743Listed by: WEICHERT, REALTORS - LAURIE REALTY - New
 $650,000Active2 beds 2 baths1,548 sq. ft.
$650,000Active2 beds 2 baths1,548 sq. ft.30293 Autumn Road, Gravois Mills, MO 65037
MLS# 3579463Listed by: FATHOM REALTY - New
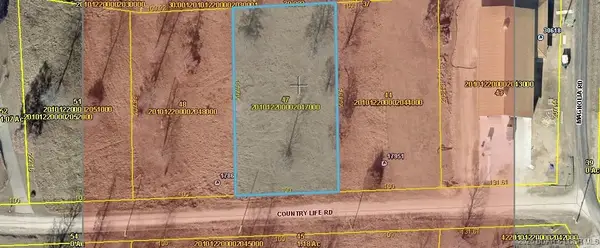 $18,700Active0 Acres
$18,700Active0 AcresTBD lot D Country Life Road, Gravois Mills, MO 65037
MLS# 3579700Listed by: WEICHERT, REALTORS - LAURIE REALTY - New
 $21,300Active0 Acres
$21,300Active0 AcresTBD Lot 22 Magnolia Road, Gravois Mills, MO 65037
MLS# 3579701Listed by: WEICHERT, REALTORS - LAURIE REALTY - New
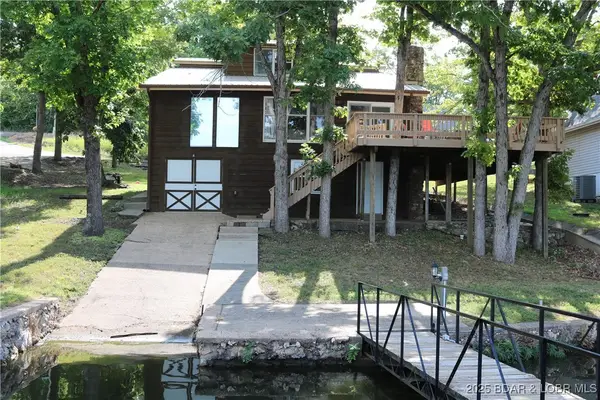 $519,900Active4 beds 3 baths1,984 sq. ft.
$519,900Active4 beds 3 baths1,984 sq. ft.31 Shady Lane Circle, Gravois Mills, MO 65037
MLS# 3579754Listed by: RE/MAX AT THE LAKE
