12502 Troutdale Rd, Gravois Mills, MO 65037
Local realty services provided by:Better Homes and Gardens Real Estate Lake Realty
Listed by: kimberly smith
Office: re/max lifestyles
MLS#:3579739
Source:MO_LOBR
Price summary
- Price:$395,000
- Price per sq. ft.:$230.72
About this home
Ready to make the move to the country? Put your finishing touches on this 3 bed, 2 bath doublewide home on 35 acres, the perfect start to your country lifestyle. Large kitchen with lots of cabinets and counter spaces with separate laundry area off kitchen with it's own deck. Another nice sized deck off of the family room for relaxing evenings. Good size bedrooms with a large walk in shower in primary bathroom. With open land for gardening or animals and mature woods for privacy, this property in Gravois Mills, MO offers the ideal mix of space and seclusion. Enjoy a carport, shed, and metal garage/storage building for all your tools, equipment, and outdoor toys. Just minutes to a public boat ramp on the Gravois Arm of Lake of the Ozarks and a short drive to Versailles for shopping, dining, and schools. Whether you want a peaceful full-time home, weekend getaway, or recreational property, this acreage gives you endless possibilities to create your dream rural escape.
Contact an agent
Home facts
- Year built:1997
- Listing ID #:3579739
- Added:83 day(s) ago
- Updated:November 06, 2025 at 06:41 PM
Rooms and interior
- Bedrooms:3
- Total bathrooms:2
- Full bathrooms:2
- Living area:1,712 sq. ft.
Heating and cooling
- Cooling:Central Air
- Heating:Electric, Forced Air
Structure and exterior
- Roof:Architectural, Shingle
- Year built:1997
- Building area:1,712 sq. ft.
- Lot area:35.6 Acres
Utilities
- Water:Private, Private Well
- Sewer:Lagoon
Finances and disclosures
- Price:$395,000
- Price per sq. ft.:$230.72
- Tax amount:$813 (2024)
New listings near 12502 Troutdale Rd
- New
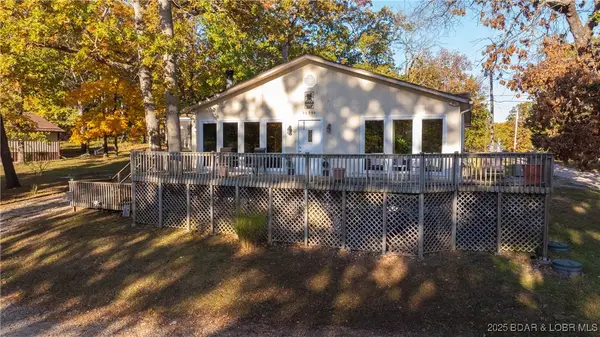 $335,000Active3 beds 2 baths1,723 sq. ft.
$335,000Active3 beds 2 baths1,723 sq. ft.30954 Nob Rock Drive, Gravois Mills, MO 65037
MLS# 3582439Listed by: RE/MAX LAKE OF THE OZARKS - New
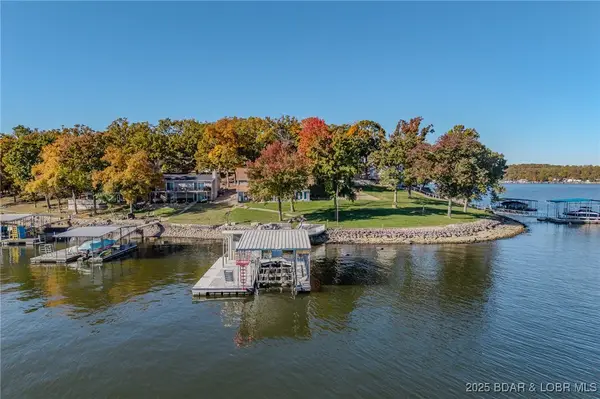 $899,000Active4 beds 3 baths2,844 sq. ft.
$899,000Active4 beds 3 baths2,844 sq. ft.31575 Millstone Estate, Gravois Mills, MO 65037
MLS# 3582333Listed by: KELLER WILLIAMS L.O. REALTY - New
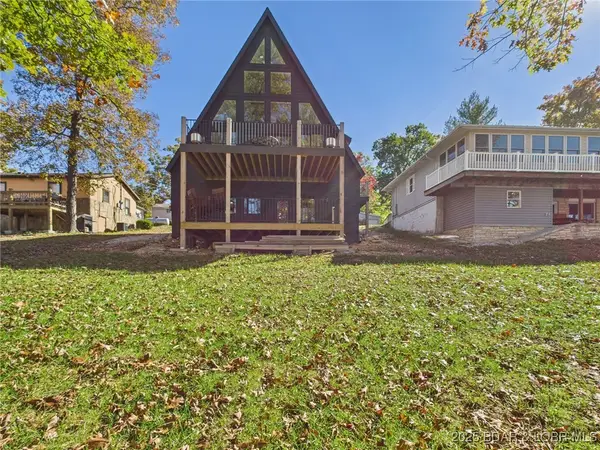 $650,000Active3 beds 3 baths3,158 sq. ft.
$650,000Active3 beds 3 baths3,158 sq. ft.37 Ke Jo Point Road, Gravois Mills, MO 65037
MLS# 3581314Listed by: WEICHERT, REALTORS - LAURIE REALTY - New
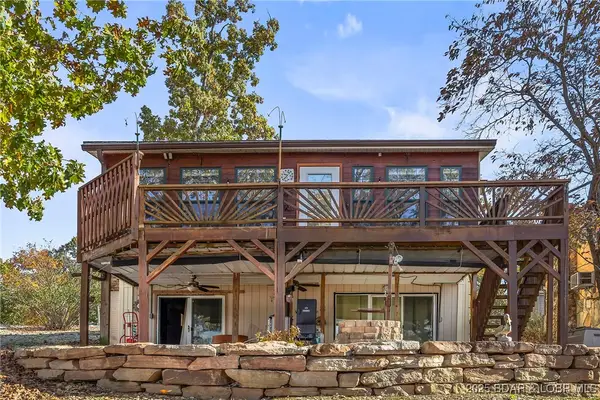 $539,500Active3 beds 2 baths2,024 sq. ft.
$539,500Active3 beds 2 baths2,024 sq. ft.21 Ke Jo Point Road, Gravois Mills, MO 65037
MLS# 3582371Listed by: LAKE BUY REALTY - New
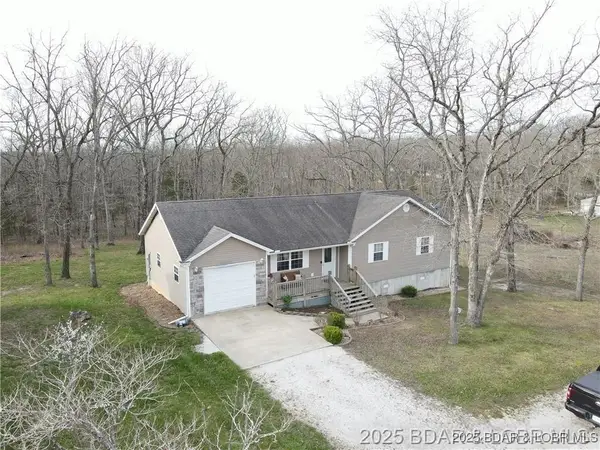 $215,000Active3 beds 2 baths1,386 sq. ft.
$215,000Active3 beds 2 baths1,386 sq. ft.15296 Highway P, Gravois Mills, MO 65037
MLS# 3581286Listed by: EXP REALTY, LLC - New
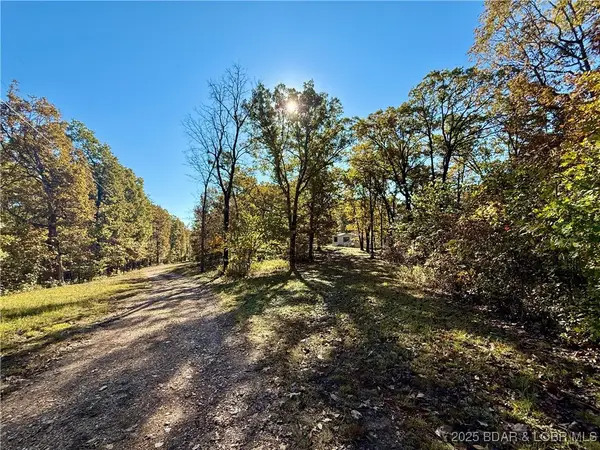 $125,000Active3 beds 2 baths1,488 sq. ft.
$125,000Active3 beds 2 baths1,488 sq. ft.32326 Denver Rd, Gravois Mills, MO 65037
MLS# 3581308Listed by: RE/MAX LIFESTYLES - New
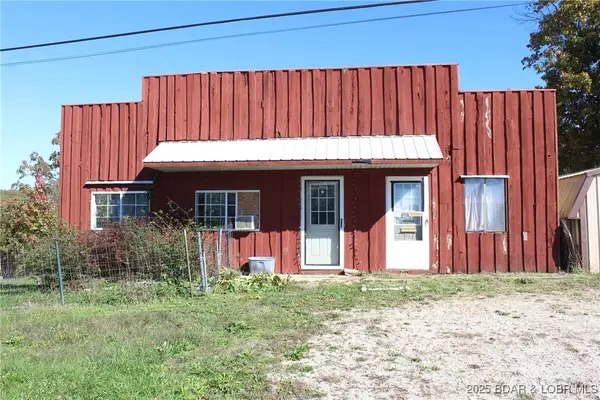 $149,900Active1 beds 1 baths960 sq. ft.
$149,900Active1 beds 1 baths960 sq. ft.26503 Highway 5, Gravois Mills, MO 65037
MLS# 3581306Listed by: WEICHERT, REALTORS - LAURIE REALTY - New
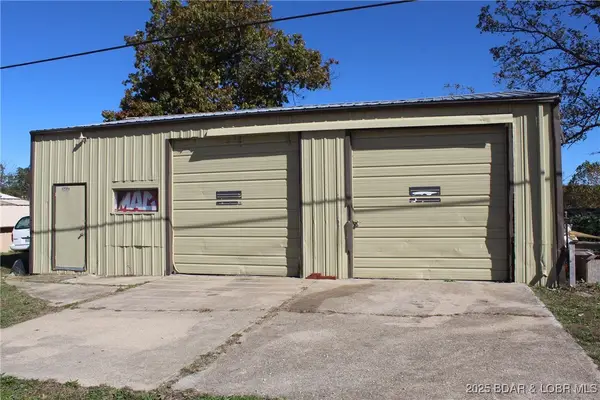 $179,900Active-- beds -- baths980 sq. ft.
$179,900Active-- beds -- baths980 sq. ft.26517 Highway 5, Gravois Mills, MO 65037
MLS# 3581307Listed by: WEICHERT, REALTORS - LAURIE REALTY - New
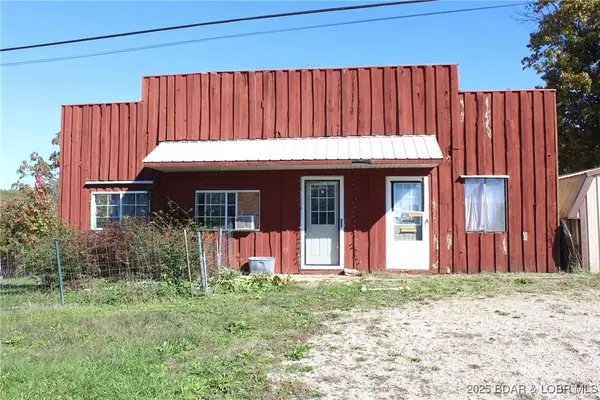 $279,900Active1 beds 1 baths1,940 sq. ft.
$279,900Active1 beds 1 baths1,940 sq. ft.26503 and 26517 Highway 5, Gravois Mills, MO 65037
MLS# 3581319Listed by: WEICHERT, REALTORS - LAURIE REALTY - New
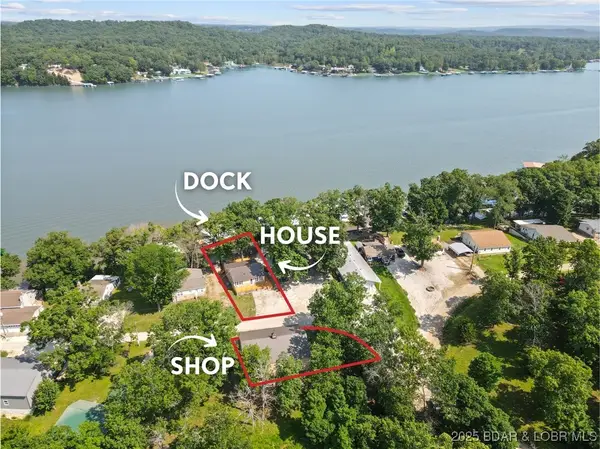 $519,900Active3 beds 2 baths1,315 sq. ft.
$519,900Active3 beds 2 baths1,315 sq. ft.33682 Daybreak Road, Gravois Mills, MO 65037
MLS# 3581305Listed by: NETTWORK GLOBAL, LLC
