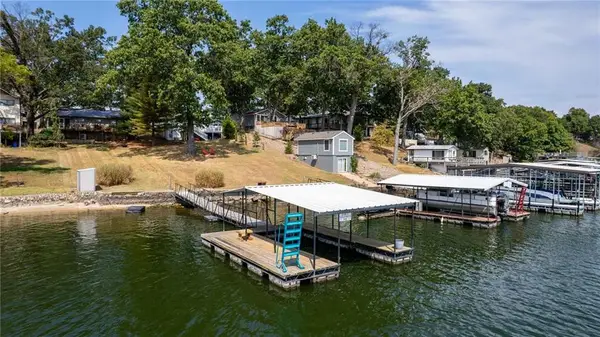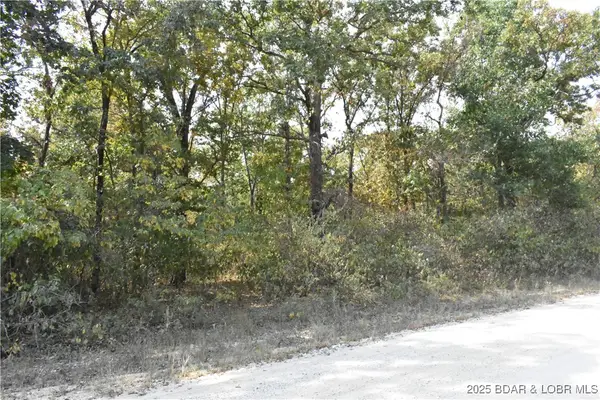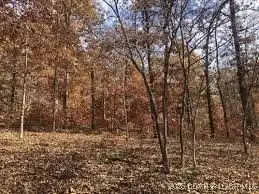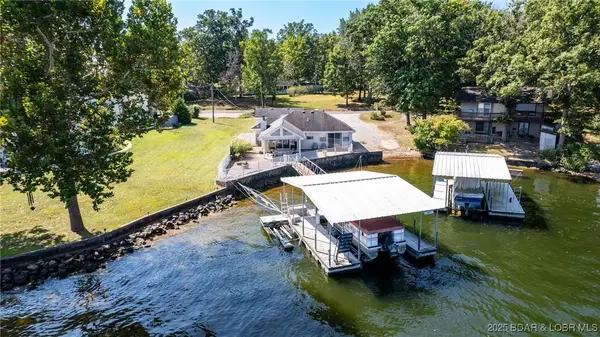30367 Bullock Drive, Gravois Mills, MO 65037
Local realty services provided by:Better Homes and Gardens Real Estate Lake Realty
Listed by:linda eldridge
Office:coldwell banker lake country
MLS#:3579696
Source:MO_LOBR
Price summary
- Price:$699,900
- Price per sq. ft.:$316.7
About this home
Beautiful Lake Front Home with a panoramic Lake View. Home comes FURNISHED. The Living Room has a native Stone Gas Fireplace and an open Living/Kitchen/Dining with Lake View Windows and nice Wood Flooring throughout. Tiled Kitchen has lots of Cabinets, Granite Countertops, Stainless Steel Appliances, China Cabinet, Breakfast Nook and Formal Dining area. Family Room downstairs can be an extra 5th Bedroom and there is an extra Storage room. Master Bedroom/Bath has a Walk-In Shower and double Closets. There are new Windows and Slider Doors in the Bedroom. The 2nd Bathroom is totally remodeled with a Walk-In Shower, new Cabinets & Tile. There is a large Utility/Laundry and extra Sleeping Area. There is a large 1-Car Garage, Storage Shed and extra Parking. The Concrete Floored Dock has a 13x32 Dock Slip and Lift with a remote control Boat Cover and 2 Lake Wet Steps. Great area on the Gravois and close to lake restaurants Jolly Rogers, Lake Burger, The Toad, Shady Gators and Coconuts.
Contact an agent
Home facts
- Listing ID #:3579696
- Added:38 day(s) ago
- Updated:September 05, 2025 at 05:41 PM
Rooms and interior
- Bedrooms:4
- Total bathrooms:3
- Full bathrooms:2
- Half bathrooms:1
- Living area:2,210 sq. ft.
Heating and cooling
- Cooling:Central Air
- Heating:Electric, Forced Air, Heat Pump
Structure and exterior
- Building area:2,210 sq. ft.
Utilities
- Water:Private, Private Well
- Sewer:Public Sewer
Finances and disclosures
- Price:$699,900
- Price per sq. ft.:$316.7
- Tax amount:$2,595 (2024)
New listings near 30367 Bullock Drive
- New
 $699,900Active3 beds 4 baths2,100 sq. ft.
$699,900Active3 beds 4 baths2,100 sq. ft.Lot 2A Rapids Hollow, Gravois Mills, MO 65037
MLS# 3580592Listed by: REECENICHOLS REAL ESTATE - New
 $385,000Active3 beds 1 baths936 sq. ft.
$385,000Active3 beds 1 baths936 sq. ft.78 Ke Jo Point Road, Gravois Mills, MO 65037
MLS# 2576726Listed by: UNITED REAL ESTATE KANSAS CITY - New
 $45,000Active2.82 Acres
$45,000Active2.82 AcresTBD Stoney Oak Drive, Gravois Mills, MO 65037
MLS# 3580544Listed by: RE/MAX LAKE OF THE OZARKS - New
 $99,900Active5.7 Acres
$99,900Active5.7 Acres0 Avalon Way, Gravois Mills, MO 65037
MLS# 3580565Listed by: LISTWITHFREEDOM.COM INC - New
 $249,000Active14.89 Acres
$249,000Active14.89 Acres11 Little Lane, Gravois Mills, MO 65037
MLS# 3580569Listed by: LISTWITHFREEDOM.COM INC - New
 $1,200,000Active3 beds 3 baths2,688 sq. ft.
$1,200,000Active3 beds 3 baths2,688 sq. ft.32645 Green Hills Road, Gravois Mills, MO 65037
MLS# 3580453Listed by: RE/MAX LAKE OF THE OZARKS - New
 $525,000Active3 beds 2 baths1,358 sq. ft.
$525,000Active3 beds 2 baths1,358 sq. ft.29041 E. Gibson Point Road, Gravois Mills, MO 65037
MLS# 3580477Listed by: RE/MAX LAKE OF THE OZARKS - New
 $624,900Active4 beds 3 baths1,949 sq. ft.
$624,900Active4 beds 3 baths1,949 sq. ft.29419 Towering Oaks Lane, Gravois Mills, MO 65037
MLS# 3580491Listed by: BHHS LAKE OZARK REALTY - New
 $400,000Active4 beds 2 baths2,112 sq. ft.
$400,000Active4 beds 2 baths2,112 sq. ft.29551 Stoney Oak Drive, Gravois Mills, MO 65037
MLS# 3580523Listed by: EXP REALTY, LLC  $799,999Active4 beds 3 baths2,016 sq. ft.
$799,999Active4 beds 3 baths2,016 sq. ft.252 Sienna Oaks Drive, Gravois Mills, MO 65037
MLS# 3580297Listed by: ALBERS REAL ESTATE ADVISORS
