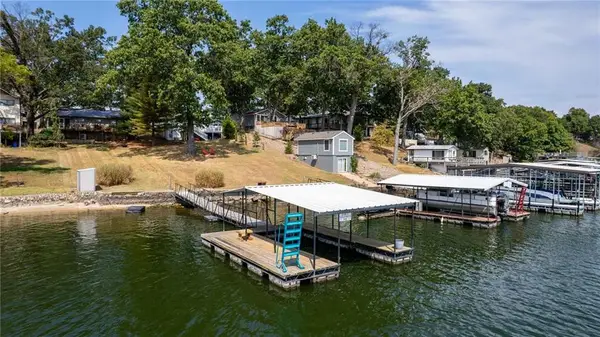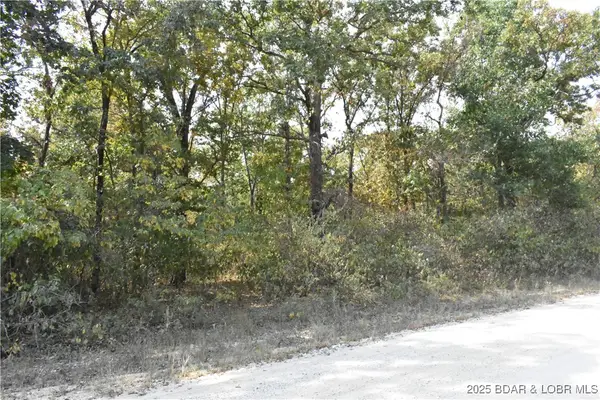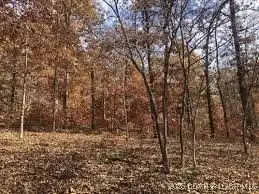29041 E. Gibson Point Road, Gravois Mills, MO 65037
Local realty services provided by:Better Homes and Gardens Real Estate Lake Realty
Listed by:jeffrey d krantz
Office:re/max lake of the ozarks
MLS#:3580477
Source:MO_LOBR
Price summary
- Price:$525,000
- Price per sq. ft.:$386.6
- Monthly HOA dues:$58.33
About this home
Discover the perfect blend of relaxation, freedom, and lake lifestyle with this immaculately maintained 3-bedroom, 2-bath lakefront home at the Lake of the Ozarks! Large four-season sunroom that has heat and air conditioning; it can be used for additional beds, an office or a place to relax. Offering just under 1,400 sq ft of one-level living, this move-in-ready retreat features great lake views and a rare gently sloping lot with large off road parking and adjoining, shared boat ramp. Enjoy 71 feet of lakefront, a private dock with a boat lift and PWC lift, and a protected area that’s perfect for swimming & fishing. No HOA just a $75 yearly donation to maintain the four-season hard surface road. This lake house features a carport large enough for two cars with attached storage and also two large storage sheds. No restrictions give you the freedom to make this home your own.An additional gently sloping second tier lot across the road gives you the space to build your dream shop, garage, or guest house. Located just minutes from some of the lake’s hottest spots—Coconuts, Jolly Rogers, and Lake Burger—you get the best of both worlds: serenity at home and fun just around the corner.
Contact an agent
Home facts
- Year built:1991
- Listing ID #:3580477
- Added:6 day(s) ago
- Updated:September 21, 2025 at 04:49 PM
Rooms and interior
- Bedrooms:3
- Total bathrooms:2
- Full bathrooms:2
- Living area:1,358 sq. ft.
Heating and cooling
- Cooling:Central Air
- Heating:Electric, Forced Air
Structure and exterior
- Year built:1991
- Building area:1,358 sq. ft.
Utilities
- Water:Community Coop, Shared Well
- Sewer:Septic Tank
Finances and disclosures
- Price:$525,000
- Price per sq. ft.:$386.6
- Tax amount:$1,337 (2024)
New listings near 29041 E. Gibson Point Road
- New
 $699,900Active3 beds 4 baths2,100 sq. ft.
$699,900Active3 beds 4 baths2,100 sq. ft.Lot 2A Rapids Hollow, Gravois Mills, MO 65037
MLS# 3580592Listed by: REECENICHOLS REAL ESTATE - New
 $385,000Active3 beds 1 baths936 sq. ft.
$385,000Active3 beds 1 baths936 sq. ft.78 Ke Jo Point Road, Gravois Mills, MO 65037
MLS# 2576726Listed by: UNITED REAL ESTATE KANSAS CITY - New
 $45,000Active2.82 Acres
$45,000Active2.82 AcresTBD Stoney Oak Drive, Gravois Mills, MO 65037
MLS# 3580544Listed by: RE/MAX LAKE OF THE OZARKS - New
 $99,900Active5.7 Acres
$99,900Active5.7 Acres0 Avalon Way, Gravois Mills, MO 65037
MLS# 3580565Listed by: LISTWITHFREEDOM.COM INC - New
 $249,000Active14.89 Acres
$249,000Active14.89 Acres11 Little Lane, Gravois Mills, MO 65037
MLS# 3580569Listed by: LISTWITHFREEDOM.COM INC - New
 $1,200,000Active3 beds 3 baths2,688 sq. ft.
$1,200,000Active3 beds 3 baths2,688 sq. ft.32645 Green Hills Road, Gravois Mills, MO 65037
MLS# 3580453Listed by: RE/MAX LAKE OF THE OZARKS - New
 $624,900Active4 beds 3 baths1,949 sq. ft.
$624,900Active4 beds 3 baths1,949 sq. ft.29419 Towering Oaks Lane, Gravois Mills, MO 65037
MLS# 3580491Listed by: BHHS LAKE OZARK REALTY - New
 $400,000Active4 beds 2 baths2,112 sq. ft.
$400,000Active4 beds 2 baths2,112 sq. ft.29551 Stoney Oak Drive, Gravois Mills, MO 65037
MLS# 3580523Listed by: EXP REALTY, LLC  $799,999Active4 beds 3 baths2,016 sq. ft.
$799,999Active4 beds 3 baths2,016 sq. ft.252 Sienna Oaks Drive, Gravois Mills, MO 65037
MLS# 3580297Listed by: ALBERS REAL ESTATE ADVISORS
