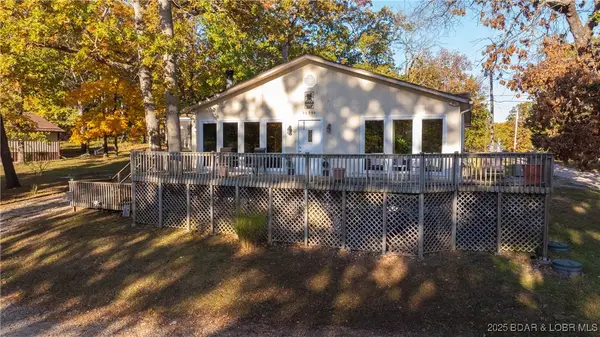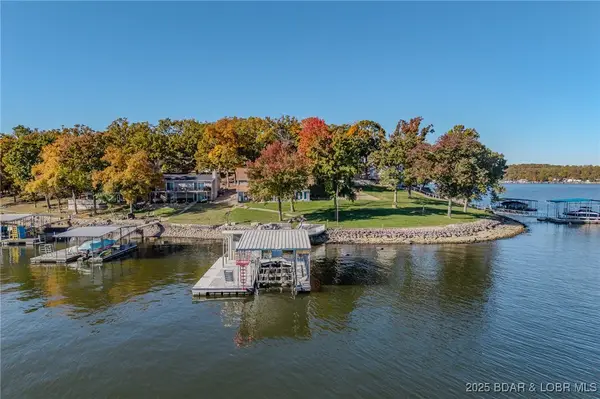78 Ke Jo Point Road, Gravois Mills, MO 65037
Local realty services provided by:Better Homes and Gardens Real Estate Kansas City Homes
78 Ke Jo Point Road,Gravois Mills, MO 65037
$365,000
- 3 Beds
- 1 Baths
- 936 sq. ft.
- Single family
- Active
Listed by: anna wilson
Office: united real estate kansas city
MLS#:2576726
Source:MOKS_HL
Price summary
- Price:$365,000
- Price per sq. ft.:$389.96
- Monthly HOA dues:$16.67
About this home
Lakefront Cabin with Private Dock Enjoy lake living at its best with this charming 3-bedroom, 1-bath cabin located at the 47 MM. This property comes completely furnished along with its own private one-well dock featuring new wet steps for easy access to the lake. Inside, you’ll find a recently remodeled bathroom, newer light fixtures, and fresh interior and exterior paint completed in 2017. A durable metal roof adds peace of mind for years to come. The open living area provides a cozy gathering space, while large windows bring in plenty of natural light and lake views. Outdoors, the lakeside setting offers the perfect spot for fishing, swimming, or relaxing by the water. Whether you’re searching for a weekend retreat, vacation rental opportunity, or full-time residence, this home delivers both comfort and convenience in a true lakefront setting.
Contact an agent
Home facts
- Year built:1955
- Listing ID #:2576726
- Added:52 day(s) ago
- Updated:November 11, 2025 at 03:22 PM
Rooms and interior
- Bedrooms:3
- Total bathrooms:1
- Full bathrooms:1
- Living area:936 sq. ft.
Heating and cooling
- Cooling:Window Unit(s)
- Heating:Baseboard, Heat Pump
Structure and exterior
- Roof:Metal
- Year built:1955
- Building area:936 sq. ft.
Schools
- High school:Camdenton
Utilities
- Water:Well
- Sewer:Septic Tank
Finances and disclosures
- Price:$365,000
- Price per sq. ft.:$389.96
New listings near 78 Ke Jo Point Road
- New
 $95,000Active0 Acres
$95,000Active0 Acreslot 15 Lake Horizons Road, Gravois Mills, MO 65037
MLS# 3582511Listed by: WEICHERT, REALTORS - LAURIE REALTY - New
 $95,000Active0 Acres
$95,000Active0 Acreslot 18 Lake Horizons Road, Gravois Mills, MO 65037
MLS# 3582513Listed by: WEICHERT, REALTORS - LAURIE REALTY - New
 $95,000Active0 Acres
$95,000Active0 Acreslot 19 Lake Horizons Road, Gravois Mills, MO 65037
MLS# 3582514Listed by: WEICHERT, REALTORS - LAURIE REALTY - New
 $95,000Active0 Acres
$95,000Active0 Acreslot 20 Lake Horizons Road, Gravois Mills, MO 65037
MLS# 3582515Listed by: WEICHERT, REALTORS - LAURIE REALTY - New
 $95,000Active0 Acres
$95,000Active0 Acreslot 17 Lake Horizons Road, Gravois Mills, MO 65037
MLS# 3582516Listed by: WEICHERT, REALTORS - LAURIE REALTY - New
 $230,000Active3 beds 2 baths1,296 sq. ft.
$230,000Active3 beds 2 baths1,296 sq. ft.23 Gravois Summer Place, Gravois Mills, MO 65037
MLS# 3582416Listed by: EXP REALTY, LLC - New
 $425,000Active2 beds 1 baths1,176 sq. ft.
$425,000Active2 beds 1 baths1,176 sq. ft.15879 Santa Fe Trail, Gravois Mills, MO 65037
MLS# 3576001Listed by: RE/MAX LIFESTYLES - New
 $185,000Active2 beds 2 baths1,204 sq. ft.
$185,000Active2 beds 2 baths1,204 sq. ft.28073 Macon Road, Gravois Mills, MO 65037
MLS# 3582378Listed by: RE/MAX LIFESTYLES - New
 $335,000Active3 beds 2 baths1,723 sq. ft.
$335,000Active3 beds 2 baths1,723 sq. ft.30954 Nob Rock Drive, Gravois Mills, MO 65037
MLS# 3582439Listed by: RE/MAX LAKE OF THE OZARKS - New
 $899,000Active4 beds 3 baths2,844 sq. ft.
$899,000Active4 beds 3 baths2,844 sq. ft.31575 Millstone Estate, Gravois Mills, MO 65037
MLS# 3582333Listed by: KELLER WILLIAMS L.O. REALTY
