252 Sienna Oaks Drive, Gravois Mills, MO 65037
Local realty services provided by:Better Homes and Gardens Real Estate Lake Realty
252 Sienna Oaks Drive,Gravois Mills, MO 65037
$789,999
- 4 Beds
- 3 Baths
- 2,016 sq. ft.
- Single family
- Active
Listed by: peggy lynn albers, peggy lynn albers
Office: albers real estate advisors
MLS#:3580297
Source:MO_LOBR
Price summary
- Price:$789,999
- Price per sq. ft.:$391.86
- Monthly HOA dues:$187.5
About this home
Turnkey lakefront retreat with 300+ ft of shoreline on Lake of the Ozarks! This fully furnished 4-bed, 2.5-bath home blends comfort, style, and lake living. Enjoy an open-concept layout with a wall of windows, fireplace, screened deck, and 2-car garage. The kitchen features granite counters and an island for easy prep. The master suite includes a walk-in closet, soaking tub, and walk-in shower. Downstairs offers a wet bar, 3 guest bedrooms, utility room, and deck access to the dock. The 2-well concrete dock includes 12x24 & 12x12 slips, 12x6 storage, dive tower, and 2 hoists. New Bosch HVAC (2023) and new roof (2024) add peace of mind. Tucked in a quiet cove with stunning main channel views, this location offers year-round water depth—perfect for paddleboarding, kayaking, or floating with friends. Includes 4 extra lots, blacktop road, and gentle driveway slope.
Contact an agent
Home facts
- Year built:2006
- Listing ID #:3580297
- Added:57 day(s) ago
- Updated:October 21, 2025 at 03:24 PM
Rooms and interior
- Bedrooms:4
- Total bathrooms:3
- Full bathrooms:2
- Half bathrooms:1
- Living area:2,016 sq. ft.
Heating and cooling
- Cooling:Central Air
- Heating:Electric, Forced Air
Structure and exterior
- Year built:2006
- Building area:2,016 sq. ft.
Utilities
- Water:Community Coop
- Sewer:Community Coop Sewer
Finances and disclosures
- Price:$789,999
- Price per sq. ft.:$391.86
- Tax amount:$1,603 (2024)
New listings near 252 Sienna Oaks Drive
- New
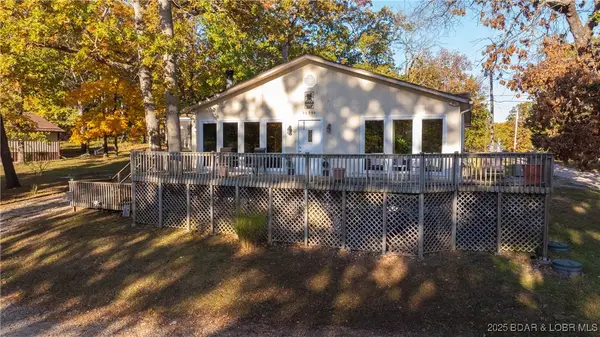 $335,000Active3 beds 2 baths1,723 sq. ft.
$335,000Active3 beds 2 baths1,723 sq. ft.30954 Nob Rock Drive, Gravois Mills, MO 65037
MLS# 3582439Listed by: RE/MAX LAKE OF THE OZARKS - New
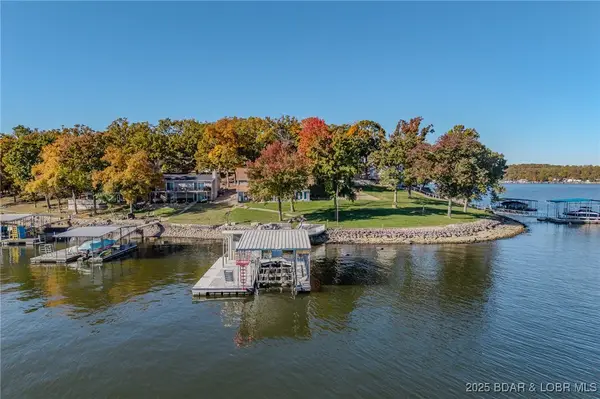 $899,000Active4 beds 3 baths2,844 sq. ft.
$899,000Active4 beds 3 baths2,844 sq. ft.31575 Millstone Estate, Gravois Mills, MO 65037
MLS# 3582333Listed by: KELLER WILLIAMS L.O. REALTY - New
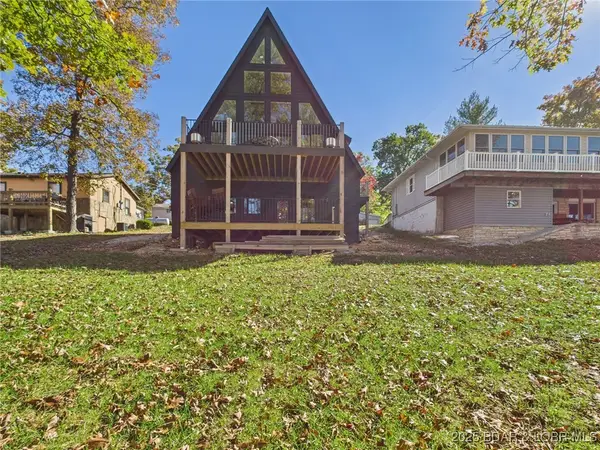 $650,000Active3 beds 3 baths3,158 sq. ft.
$650,000Active3 beds 3 baths3,158 sq. ft.37 Ke Jo Point Road, Gravois Mills, MO 65037
MLS# 3581314Listed by: WEICHERT, REALTORS - LAURIE REALTY - New
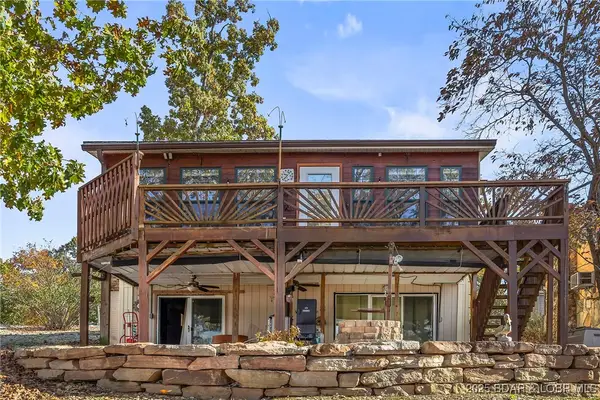 $539,500Active3 beds 2 baths2,024 sq. ft.
$539,500Active3 beds 2 baths2,024 sq. ft.21 Ke Jo Point Road, Gravois Mills, MO 65037
MLS# 3582371Listed by: LAKE BUY REALTY - New
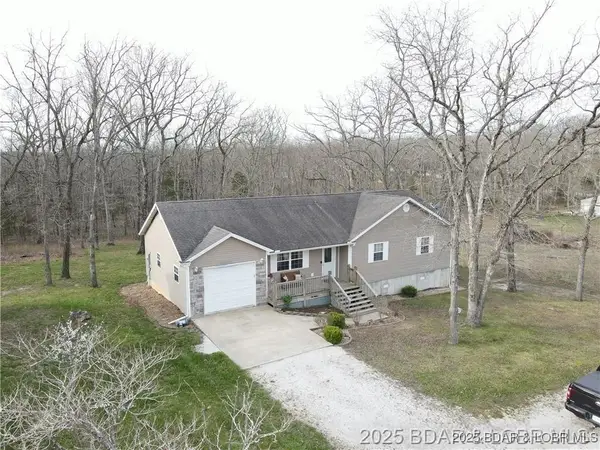 $215,000Active3 beds 2 baths1,386 sq. ft.
$215,000Active3 beds 2 baths1,386 sq. ft.15296 Highway P, Gravois Mills, MO 65037
MLS# 3581286Listed by: EXP REALTY, LLC - New
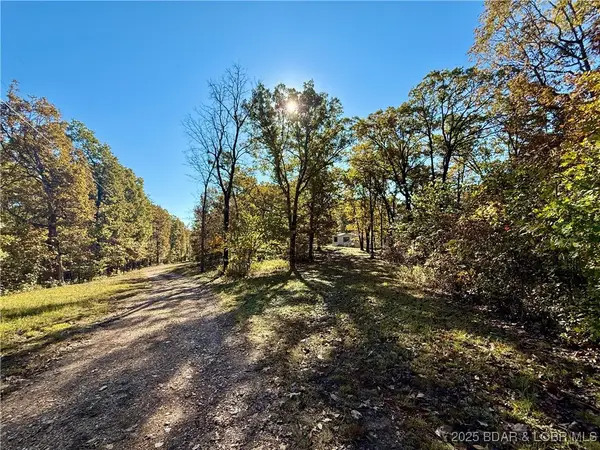 $125,000Active3 beds 2 baths1,488 sq. ft.
$125,000Active3 beds 2 baths1,488 sq. ft.32326 Denver Rd, Gravois Mills, MO 65037
MLS# 3581308Listed by: RE/MAX LIFESTYLES - New
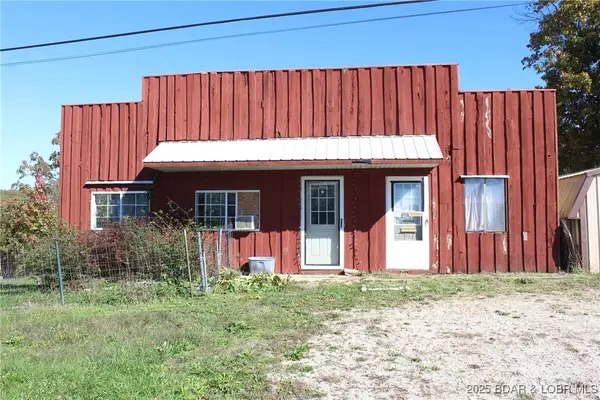 $149,900Active1 beds 1 baths960 sq. ft.
$149,900Active1 beds 1 baths960 sq. ft.26503 Highway 5, Gravois Mills, MO 65037
MLS# 3581306Listed by: WEICHERT, REALTORS - LAURIE REALTY - New
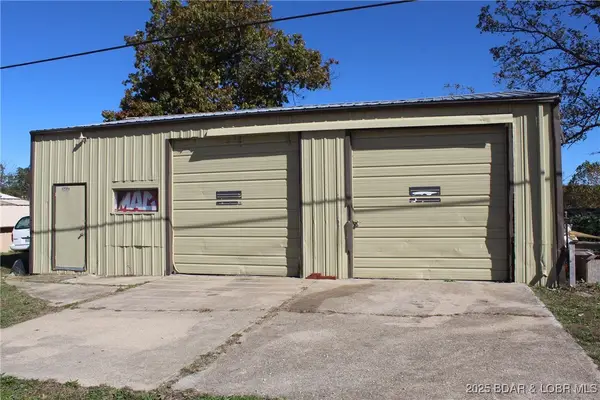 $179,900Active-- beds -- baths980 sq. ft.
$179,900Active-- beds -- baths980 sq. ft.26517 Highway 5, Gravois Mills, MO 65037
MLS# 3581307Listed by: WEICHERT, REALTORS - LAURIE REALTY - New
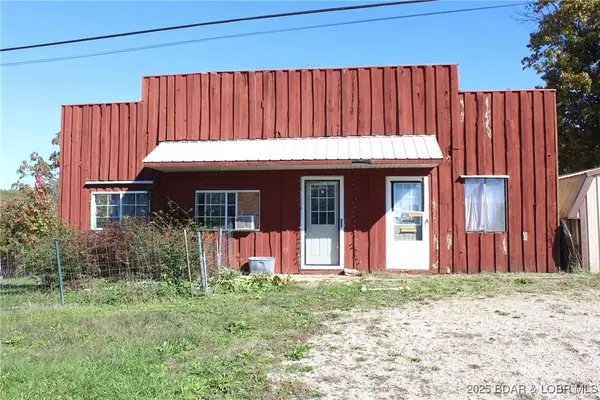 $279,900Active1 beds 1 baths1,940 sq. ft.
$279,900Active1 beds 1 baths1,940 sq. ft.26503 and 26517 Highway 5, Gravois Mills, MO 65037
MLS# 3581319Listed by: WEICHERT, REALTORS - LAURIE REALTY - New
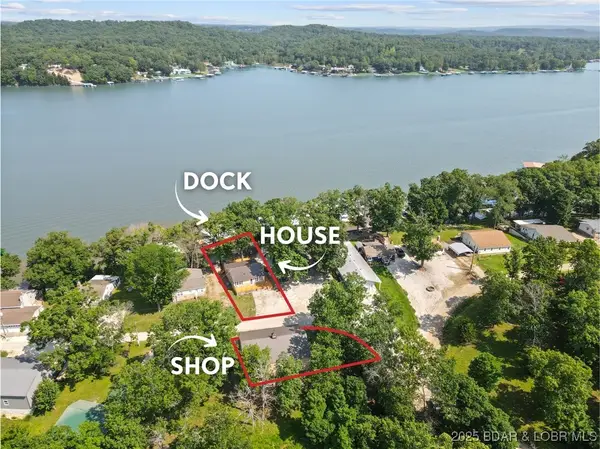 $519,900Active3 beds 2 baths1,315 sq. ft.
$519,900Active3 beds 2 baths1,315 sq. ft.33682 Daybreak Road, Gravois Mills, MO 65037
MLS# 3581305Listed by: NETTWORK GLOBAL, LLC
