32627 Oak Hill Lane, Gravois Mills, MO 65037
Local realty services provided by:Better Homes and Gardens Real Estate Lake Realty
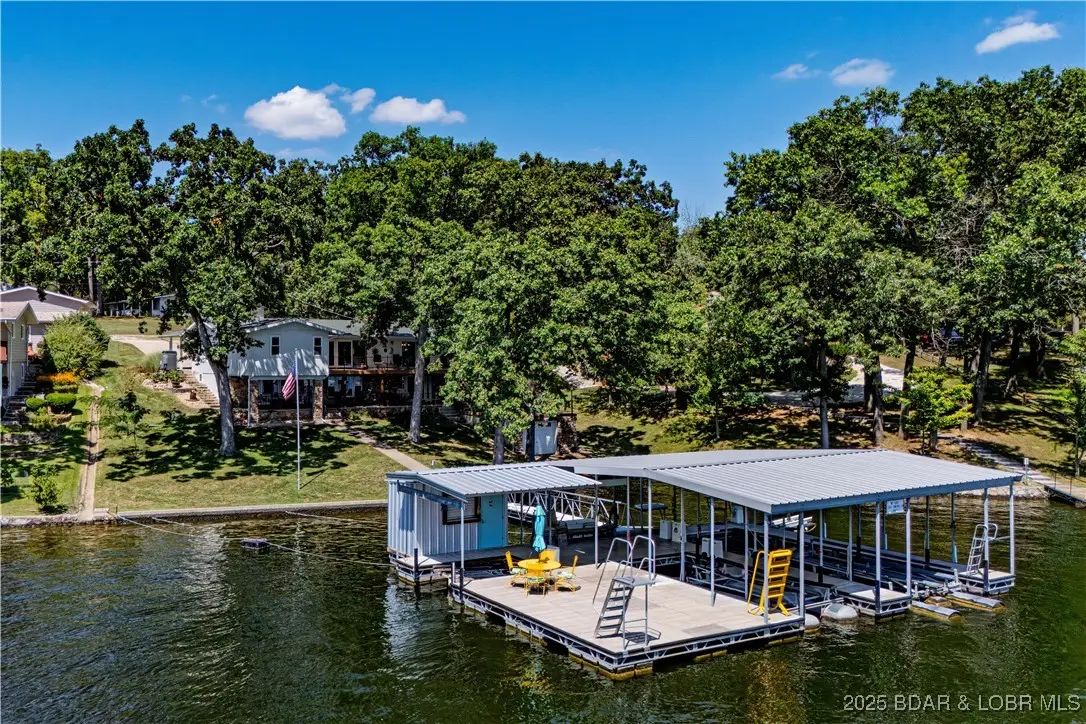

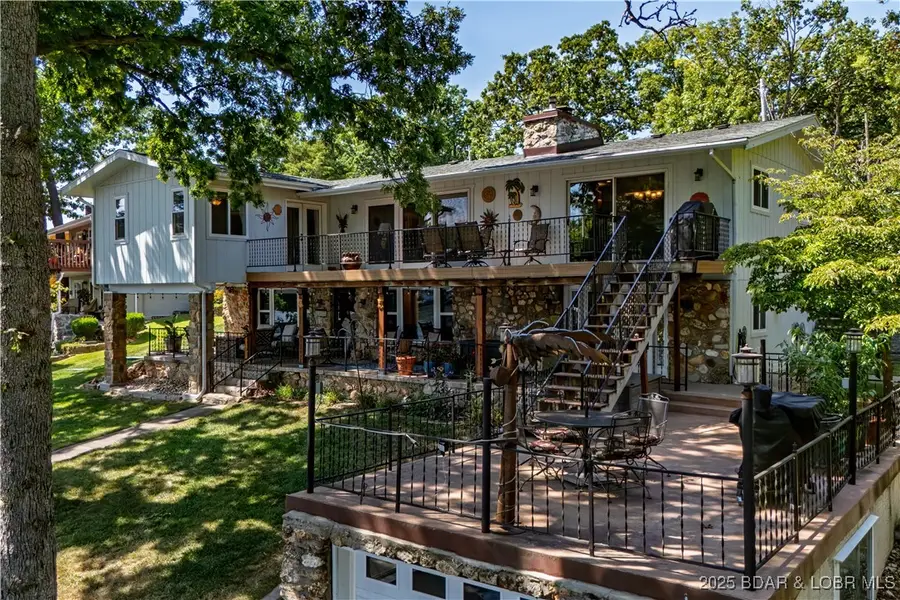
Listed by:o'sullivan real estate group o'sullivan, nicol
Office:re/max lake of the ozarks
MLS#:3579607
Source:MO_LOBR
Price summary
- Price:$869,000
- Price per sq. ft.:$310.36
- Monthly HOA dues:$25
About this home
Located at the 8MM of Lake of the Ozarks, this stunning lakefront home is the ultimate turnkey retreat. Fully furnished and tastefully updated, the 4-bedroom, 3-bath layout offers both comfort and style with an open concept design, two cozy wood-burning fireplaces, and a custom bar perfect for entertaining. Situated on a gentle lot with only four easy steps to the water, this property makes lake life effortless. Enjoy 125 feet of shoreline, a spacious martini deck, and generous outdoor living areas ideal for relaxing or hosting guests. The oversized concrete dock provides ample room for water toys, situated in a wide cove while the dock house adds a rare and convenient bonus with a fully functioning winch to store smaller boats or jet skis. Multiple decks extend your living space outdoors, including a martini deck above your boat house all with breathtaking views of the lake. Whether you're enjoying a quiet morning coffee or entertaining all your family and friends, this home checks every box. Just bring your suitcase and start living the lake life you’ve always dreamed of!
Contact an agent
Home facts
- Listing Id #:3579607
- Added:11 day(s) ago
- Updated:August 09, 2025 at 04:39 PM
Rooms and interior
- Bedrooms:4
- Total bathrooms:3
- Full bathrooms:3
- Living area:2,800 sq. ft.
Heating and cooling
- Cooling:Central Air
- Heating:Electric, Forced Air
Structure and exterior
- Building area:2,800 sq. ft.
Utilities
- Water:Community Coop, Shared Well
- Sewer:Septic Tank
Finances and disclosures
- Price:$869,000
- Price per sq. ft.:$310.36
- Tax amount:$2,766 (2024)
New listings near 32627 Oak Hill Lane
- New
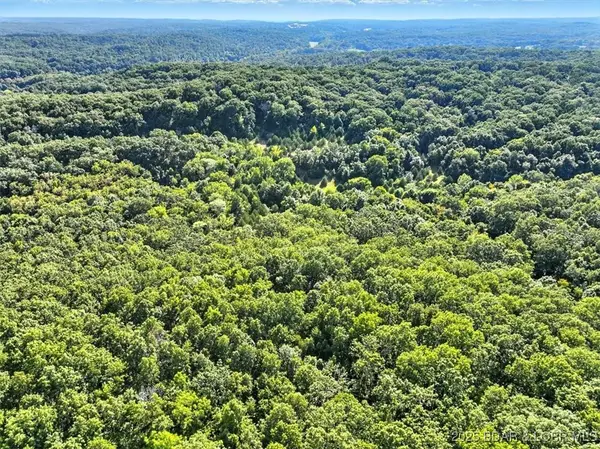 $200,000Active40 Acres
$200,000Active40 AcresPrairie Hollow Road, Gravois Mills, MO 65037
MLS# 3579790Listed by: EXP REALTY, LLC - New
 $22,500Active0 Acres
$22,500Active0 AcresTBD Lot 13 Pinkie Lane, Gravois Mills, MO 65037
MLS# 3579908Listed by: WEICHERT, REALTORS - LAURIE REALTY - New
 $699,900Active4 beds 3 baths2,210 sq. ft.
$699,900Active4 beds 3 baths2,210 sq. ft.30367 Bullock Drive, Gravois Mills, MO 65037
MLS# 3579696Listed by: COLDWELL BANKER LAKE COUNTRY - New
 $425,000Active3 beds 2 baths1,712 sq. ft.
$425,000Active3 beds 2 baths1,712 sq. ft.12502 Troutdale Rd, Gravois Mills, MO 65037
MLS# 3579739Listed by: RE/MAX LIFESTYLES - New
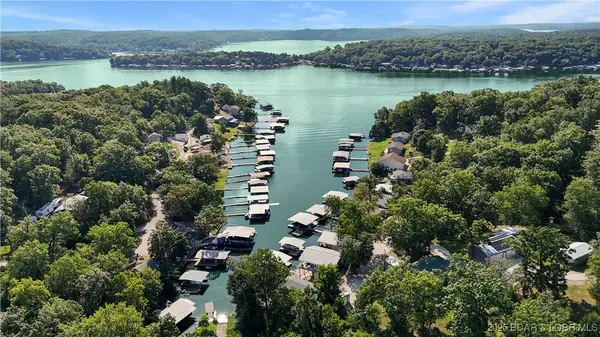 $365,000Active3 beds 2 baths1,300 sq. ft.
$365,000Active3 beds 2 baths1,300 sq. ft.29422 Park Avenue, Gravois Mills, MO 65037
MLS# 3579757Listed by: RE/MAX LAKE OF THE OZARKS - New
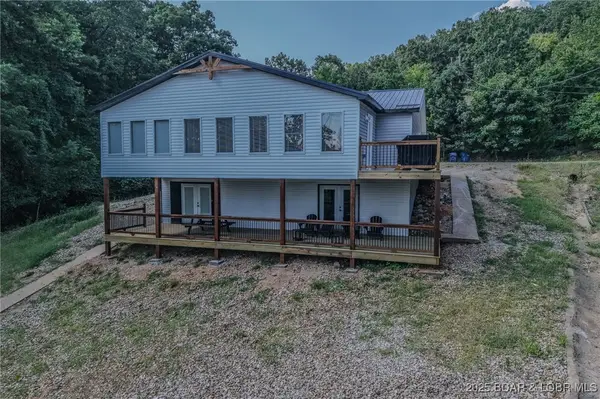 $675,000Active4 beds 3 baths2,400 sq. ft.
$675,000Active4 beds 3 baths2,400 sq. ft.33216 Todd Lane, Gravois Mills, MO 65037
MLS# 3579822Listed by: RE/MAX LAKE OF THE OZARKS - New
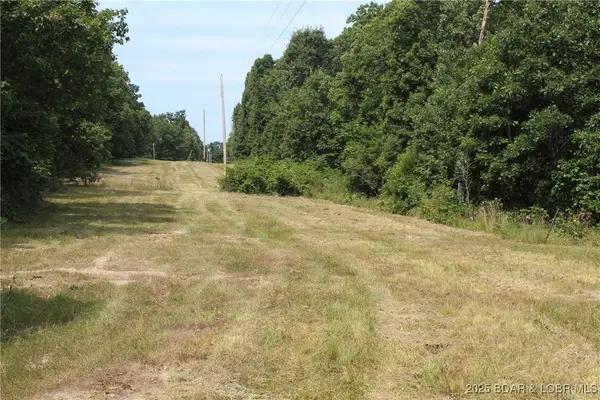 $224,500Active10.01 Acres
$224,500Active10.01 Acres8470 Spirit Lane, Gravois Mills, MO 65037
MLS# 3579743Listed by: WEICHERT, REALTORS - LAURIE REALTY - New
 $650,000Active2 beds 2 baths1,548 sq. ft.
$650,000Active2 beds 2 baths1,548 sq. ft.30293 Autumn Road, Gravois Mills, MO 65037
MLS# 3579463Listed by: FATHOM REALTY - New
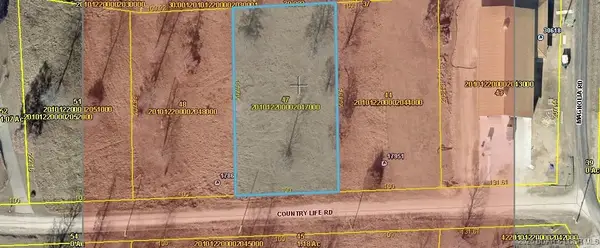 $18,700Active0 Acres
$18,700Active0 AcresTBD lot D Country Life Road, Gravois Mills, MO 65037
MLS# 3579700Listed by: WEICHERT, REALTORS - LAURIE REALTY - New
 $21,300Active0 Acres
$21,300Active0 AcresTBD Lot 22 Magnolia Road, Gravois Mills, MO 65037
MLS# 3579701Listed by: WEICHERT, REALTORS - LAURIE REALTY
