32657 Oak Hill Lane, Gravois Mills, MO 65037
Local realty services provided by:Better Homes and Gardens Real Estate Lake Realty
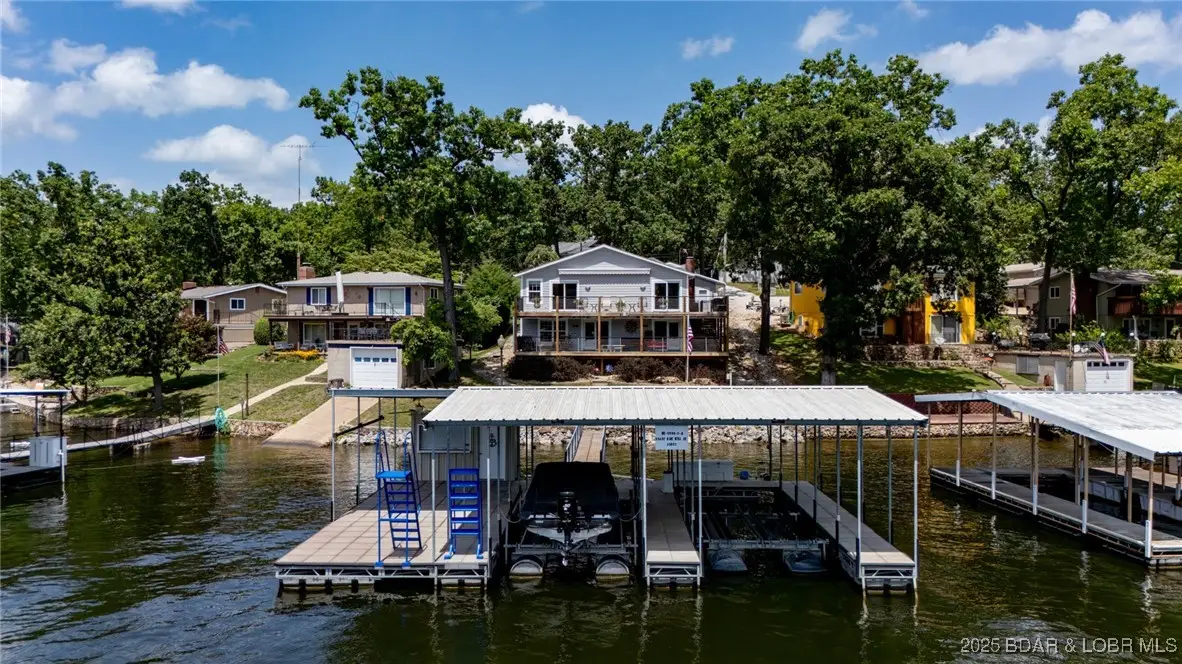
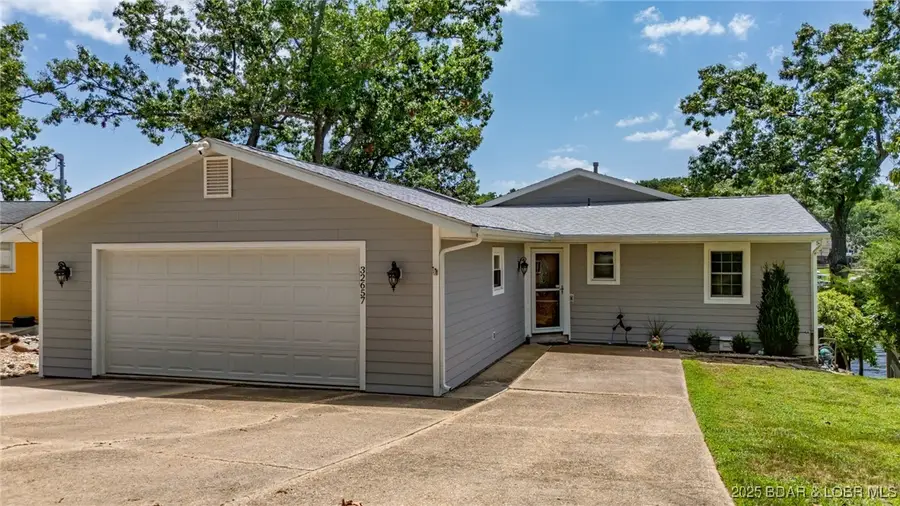
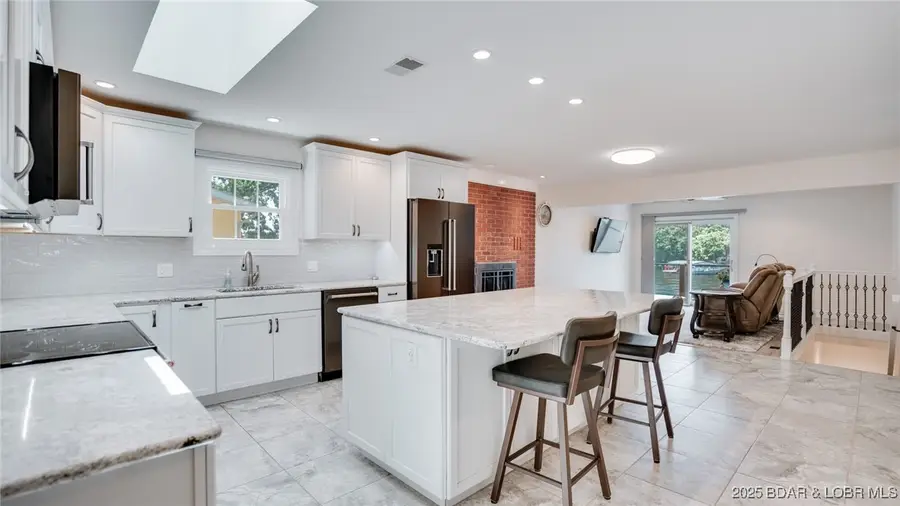
Listed by:o'sullivan real estate group o'sullivan, nicol
Office:re/max lake of the ozarks
MLS#:3579002
Source:MO_LOBR
Price summary
- Price:$824,000
- Price per sq. ft.:$336.33
- Monthly HOA dues:$25
About this home
Experience lakefront living at its finest in this fully furnished, turnkey 4-bedroom, 3-bathroom home located at the 8 Mile Marker of Lake of the Ozarks. Nestled in a quiet cove, the property includes a private two-well concrete dock with a 12x32 and 12x24 slip and large swim platform, offering effortless access to the water. Inside, the open-concept kitchen and living area is filled with natural light and features quartz countertops, a large island, and an oversized pantry. The spacious primary suite on the main level boasts an impressive walk-in closet, accompanied by a guest bedroom and full bathroom also on the main. The lower level includes a second living area with a full bar that opens directly to a covered deck—ideal for entertaining—as well as two additional guest bedrooms, one featuring a hidden Murphy bed for flexible use of space, and another full bath. The upper deck showcases low-maintenance composite decking, custom railings, and a retractable awning—perfect for enjoying lake views in comfort. Every detail of this home has been thoughtfully designed to deliver the ultimate blend of style, function, and lakeside relaxation.
Contact an agent
Home facts
- Listing Id #:3579002
- Added:25 day(s) ago
- Updated:August 01, 2025 at 04:43 PM
Rooms and interior
- Bedrooms:4
- Total bathrooms:3
- Full bathrooms:3
- Living area:2,450 sq. ft.
Heating and cooling
- Cooling:Central Air
- Heating:Forced Air, Forced Air Gas
Structure and exterior
- Building area:2,450 sq. ft.
Utilities
- Water:Community Coop, Shared Well
- Sewer:Septic Tank
Finances and disclosures
- Price:$824,000
- Price per sq. ft.:$336.33
- Tax amount:$1,763 (2024)
New listings near 32657 Oak Hill Lane
- New
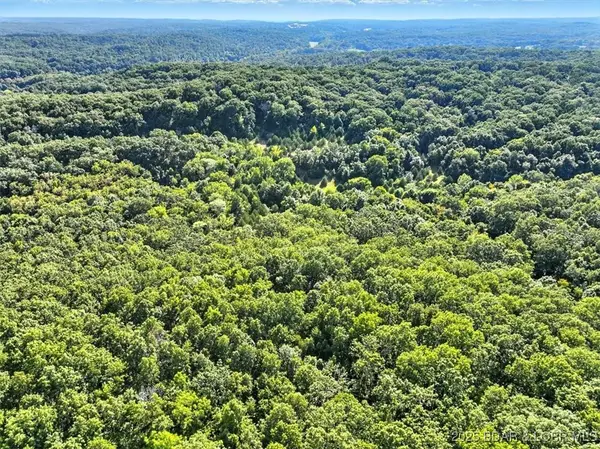 $200,000Active40 Acres
$200,000Active40 AcresPrairie Hollow Road, Gravois Mills, MO 65037
MLS# 3579790Listed by: EXP REALTY, LLC - New
 $22,500Active0 Acres
$22,500Active0 AcresTBD Lot 13 Pinkie Lane, Gravois Mills, MO 65037
MLS# 3579908Listed by: WEICHERT, REALTORS - LAURIE REALTY - New
 $699,900Active4 beds 3 baths2,210 sq. ft.
$699,900Active4 beds 3 baths2,210 sq. ft.30367 Bullock Drive, Gravois Mills, MO 65037
MLS# 3579696Listed by: COLDWELL BANKER LAKE COUNTRY - New
 $425,000Active3 beds 2 baths1,712 sq. ft.
$425,000Active3 beds 2 baths1,712 sq. ft.12502 Troutdale Rd, Gravois Mills, MO 65037
MLS# 3579739Listed by: RE/MAX LIFESTYLES - New
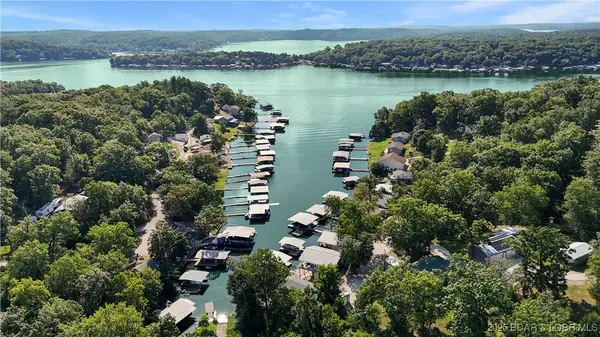 $365,000Active3 beds 2 baths1,300 sq. ft.
$365,000Active3 beds 2 baths1,300 sq. ft.29422 Park Avenue, Gravois Mills, MO 65037
MLS# 3579757Listed by: RE/MAX LAKE OF THE OZARKS - New
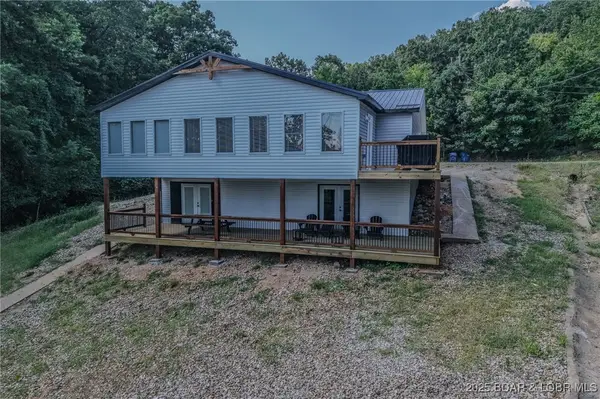 $675,000Active4 beds 3 baths2,400 sq. ft.
$675,000Active4 beds 3 baths2,400 sq. ft.33216 Todd Lane, Gravois Mills, MO 65037
MLS# 3579822Listed by: RE/MAX LAKE OF THE OZARKS - New
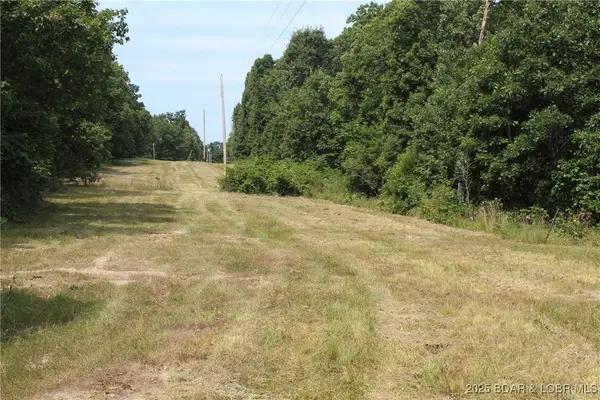 $224,500Active10.01 Acres
$224,500Active10.01 Acres8470 Spirit Lane, Gravois Mills, MO 65037
MLS# 3579743Listed by: WEICHERT, REALTORS - LAURIE REALTY - New
 $650,000Active2 beds 2 baths1,548 sq. ft.
$650,000Active2 beds 2 baths1,548 sq. ft.30293 Autumn Road, Gravois Mills, MO 65037
MLS# 3579463Listed by: FATHOM REALTY - New
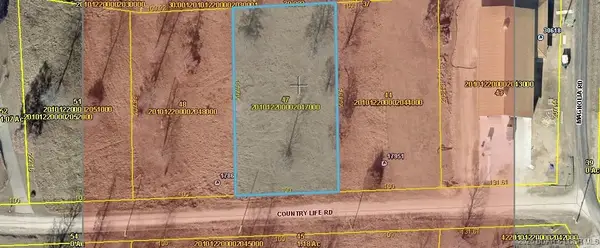 $18,700Active0 Acres
$18,700Active0 AcresTBD lot D Country Life Road, Gravois Mills, MO 65037
MLS# 3579700Listed by: WEICHERT, REALTORS - LAURIE REALTY - New
 $21,300Active0 Acres
$21,300Active0 AcresTBD Lot 22 Magnolia Road, Gravois Mills, MO 65037
MLS# 3579701Listed by: WEICHERT, REALTORS - LAURIE REALTY
