1806 Curtis Drive, Greenwood, MO 64034
Local realty services provided by:Better Homes and Gardens Real Estate Kansas City Homes
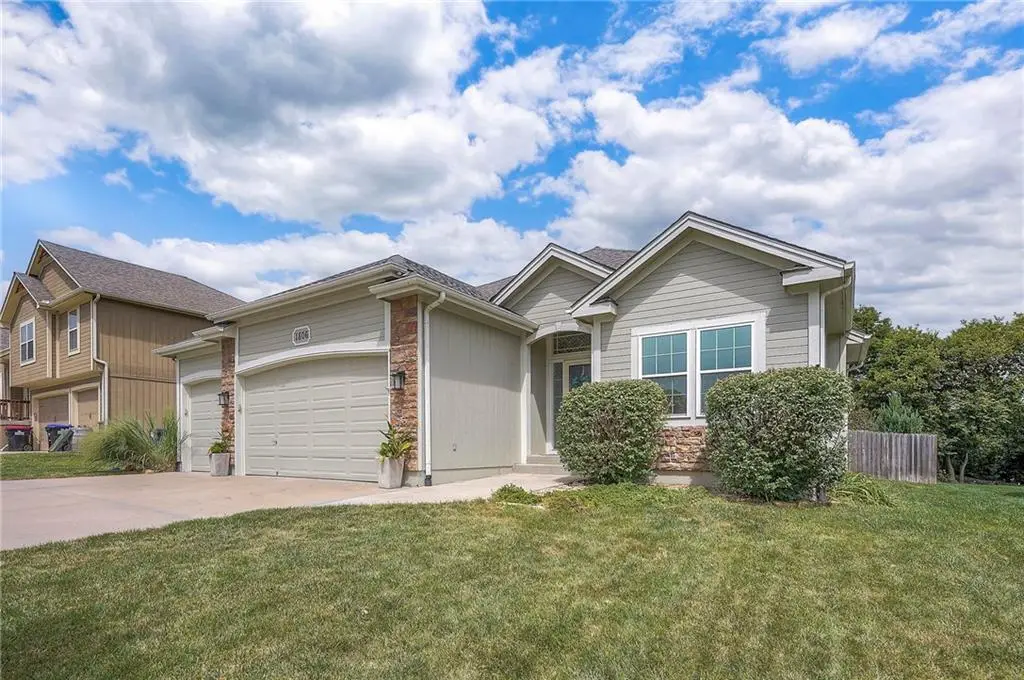
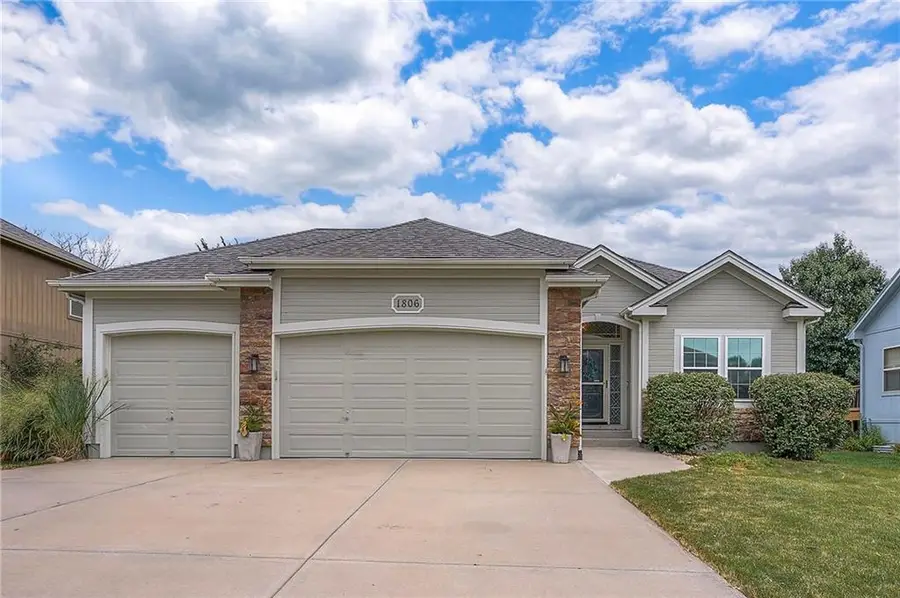
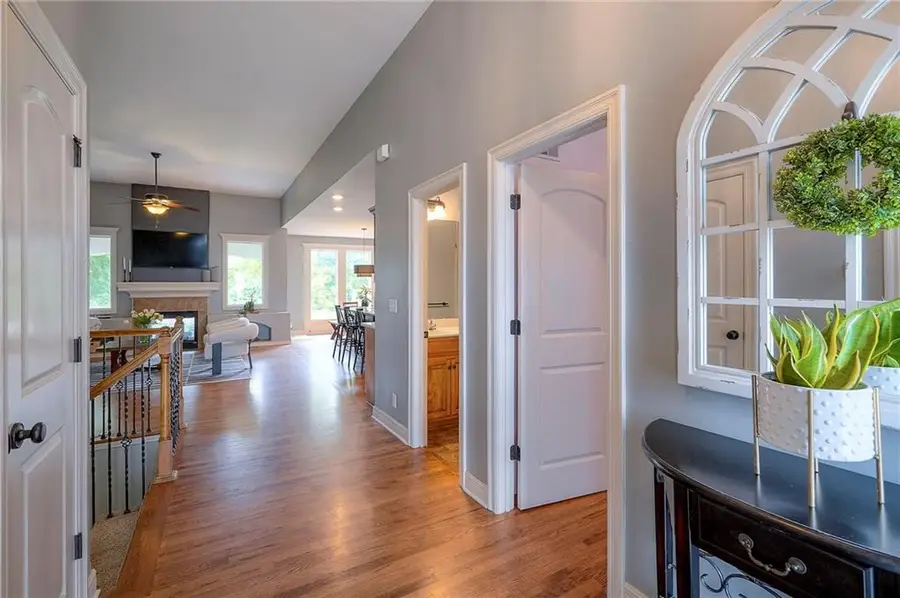
1806 Curtis Drive,Greenwood, MO 64034
$389,000
- 3 Beds
- 3 Baths
- 2,098 sq. ft.
- Single family
- Active
Listed by:shelley staton
Office:reecenichols -the village
MLS#:2569572
Source:MOKS_HL
Price summary
- Price:$389,000
- Price per sq. ft.:$185.41
- Monthly HOA dues:$39.58
About this home
Brilliant reverse ranch home offers main floor lifestyle with gorgeous updates you will love, incredible lot backing to trees and a 3 car garage! The soaring ceilings, wood floors, big windows and open layout are perfect for a happy home. Two main floor bedrooms and baths plus a finished lower level with third bedroom, bath and office den. The main floor has new hardwoods throughout, a remodeled kitchen island with luxury granite tops, huge prep space and breakfast bar, walk-in pantry, new tiled backsplash. Sunny dining area looks out to the private backyard and covered porch with fireplace- no neighbors behind. Lovely modern primary suite offers hardwood floors, a separate soaking tub and shower, double vanity, walk-in closet adjoining the main floor laundry. BRAND NEW roof. The backyard is a peaceful retreat with hydrangeas and mature landscaping, covered stamped concrete patio with extended area for grilling, wood privacy fence and no neighbors behind. This home backs to 330 acres of wide open land and trees! Neighborhood pool, nearby trail system, dogpark and more.
Contact an agent
Home facts
- Year built:2008
- Listing Id #:2569572
- Added:1 day(s) ago
- Updated:August 23, 2025 at 08:41 PM
Rooms and interior
- Bedrooms:3
- Total bathrooms:3
- Full bathrooms:3
- Living area:2,098 sq. ft.
Heating and cooling
- Cooling:Electric
- Heating:Forced Air Gas
Structure and exterior
- Roof:Composition
- Year built:2008
- Building area:2,098 sq. ft.
Schools
- High school:Lee's Summit West
- Middle school:Summit Lakes
- Elementary school:Woodland
Utilities
- Water:City/Public
- Sewer:Public Sewer
Finances and disclosures
- Price:$389,000
- Price per sq. ft.:$185.41
New listings near 1806 Curtis Drive
- New
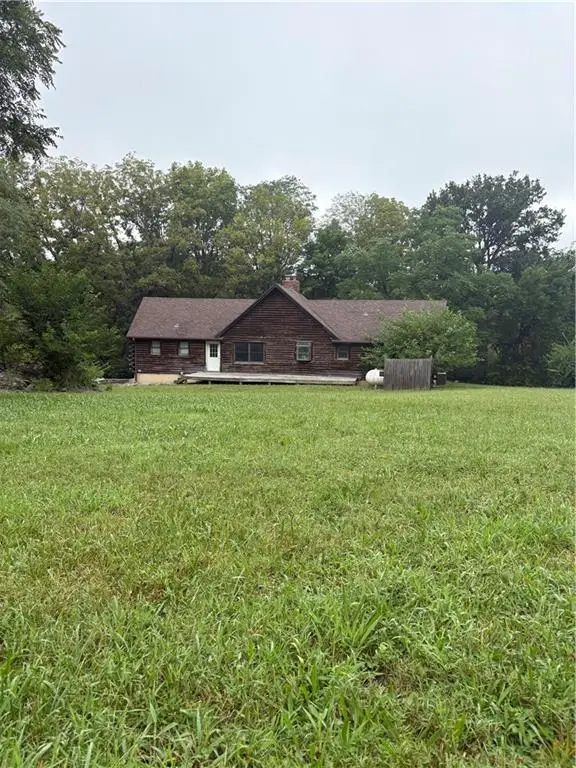 $450,000Active3 beds 2 baths1,860 sq. ft.
$450,000Active3 beds 2 baths1,860 sq. ft.25207 Timberlake Trail, Greenwood, MO 64034
MLS# 2569866Listed by: PLATINUM REALTY LLC - New
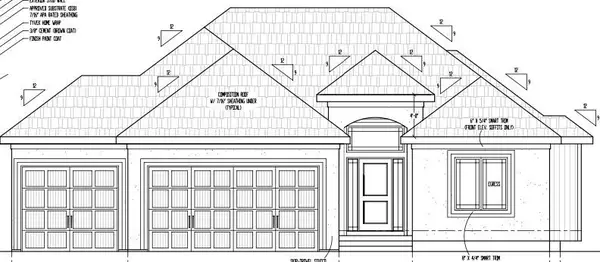 $742,500Active4 beds 3 baths3,002 sq. ft.
$742,500Active4 beds 3 baths3,002 sq. ft.911 Savannah Lane, Greenwood, MO 64034
MLS# 2570129Listed by: REALTY EXECUTIVES 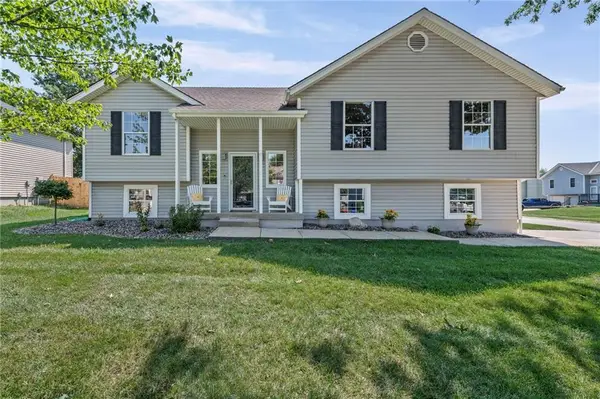 $317,000Active3 beds 3 baths1,750 sq. ft.
$317,000Active3 beds 3 baths1,750 sq. ft.215 Pinetree Drive, Greenwood, MO 64034
MLS# 2559702Listed by: KW KANSAS CITY METRO $870,000Active4 beds 5 baths5,161 sq. ft.
$870,000Active4 beds 5 baths5,161 sq. ft.14611 Gammon Road, Greenwood, MO 64034
MLS# 2566156Listed by: REECENICHOLS-KCN $985,000Active4 beds 4 baths3,031 sq. ft.
$985,000Active4 beds 4 baths3,031 sq. ft.13912 7 Highway N/a, Greenwood, MO 64034
MLS# 2567579Listed by: KELLER WILLIAMS PLATINUM PRTNR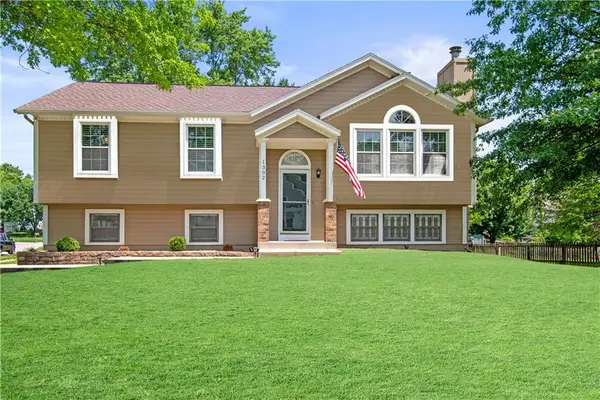 $325,000Active3 beds 2 baths1,681 sq. ft.
$325,000Active3 beds 2 baths1,681 sq. ft.1302 Huntington Lane, Greenwood, MO 64034
MLS# 2567370Listed by: RE/MAX ELITE, REALTORS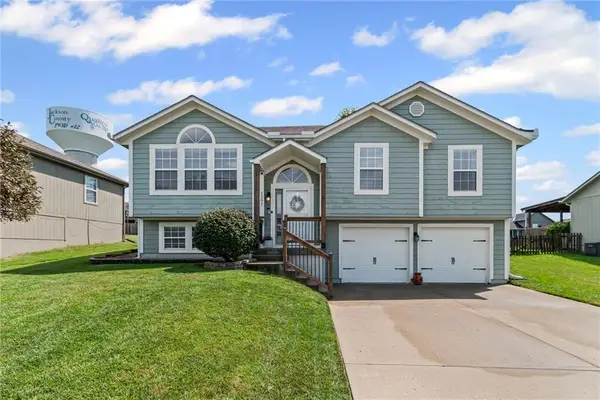 $319,900Pending3 beds 3 baths1,505 sq. ft.
$319,900Pending3 beds 3 baths1,505 sq. ft.1301 Aspen Drive, Greenwood, MO 64034
MLS# 2566633Listed by: PLATINUM REALTY LLC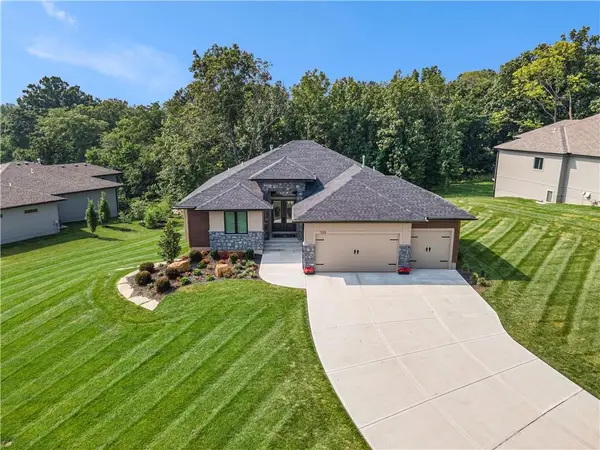 $775,000Active4 beds 4 baths3,104 sq. ft.
$775,000Active4 beds 4 baths3,104 sq. ft.1133 Deer Run Drive, Greenwood, MO 64034
MLS# 2565869Listed by: REECENICHOLS - COUNTRY CLUB PLAZA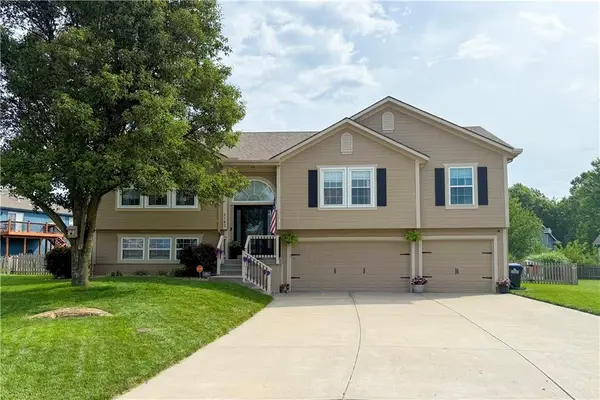 $350,000Pending3 beds 2 baths2,038 sq. ft.
$350,000Pending3 beds 2 baths2,038 sq. ft.2102 Patti Lane, Greenwood, MO 64034
MLS# 2565019Listed by: KELLER WILLIAMS PLATINUM PRTNR
