10605 N Jefferson Street, Kansas City, MO 64155
Local realty services provided by:Better Homes and Gardens Real Estate Kansas City Homes
10605 N Jefferson Street,Kansas City, MO 64155
$406,950
- 3 Beds
- 2 Baths
- 1,518 sq. ft.
- Single family
- Active
Upcoming open houses
- Tue, Nov 1102:00 pm - 04:00 pm
Listed by: darnell blacklock, rob ellerman team
Office: reecenichols-kcn
MLS#:2533804
Source:MOKS_HL
Price summary
- Price:$406,950
- Price per sq. ft.:$268.08
- Monthly HOA dues:$83.83
About this home
Check out the HALLOWEEN PRICE IMPROVEMENT on the HEATHER by award winning Summit Homes! NO TRICKS! ONLY TREATS! This a charming 3-bedroom, 2-bathroom ranch home with just over 1,500 sq. ft. of living space all on the main level for ultimate convenience! This home's open layout with beautiful LVP flooring in the foyer, living room, kitchen, dining room, and garage entryway, make daily living a breeze. The bedrooms are carpeted. The home features quartz countertops in the kitchen and all bathrooms! The design and color scheme on the interior is white, sand and light gray tones. Picture yourself relaxing on the front porch or the back covered patio. This home has a 3-car garage. Plus, the unfinished basement offers tons of potential for future expansion—whether you need more living space, storage, or a custom retreat. You can be home for the holidays!
Holly Farms is an exclusive Summit Homes community, which means it was developed and built by only Summit Homes. The amenities are excellent, including a large lap pool, cabana, playground, walking trails and two stocked fishing ponds.
Holly Farms is located just west of US Highway 169 on NW Shoal Creek Parkway at the perfect Northland spot: close to schools, KC International Airport (11 minutes), Zona Rosa Town Center (12 minutes), and the main thoroughfares of Kansas City for an easy commute. *Square Footage and Taxes are Estimated. *Photos are of another finished HEATHER home. * This home is under construction with a completion date of December 1, 2025. *HOA dues are $1006 annually with a one-time set up fee.
Contact an agent
Home facts
- Year built:2025
- Listing ID #:2533804
- Added:135 day(s) ago
- Updated:November 11, 2025 at 10:45 PM
Rooms and interior
- Bedrooms:3
- Total bathrooms:2
- Full bathrooms:2
- Living area:1,518 sq. ft.
Heating and cooling
- Cooling:Electric
- Heating:Forced Air Gas, Heatpump/Gas, Natural Gas
Structure and exterior
- Roof:Composition
- Year built:2025
- Building area:1,518 sq. ft.
Schools
- High school:Staley High School
- Middle school:New Mark
- Elementary school:Nashua
Utilities
- Water:City/Public
- Sewer:Public Sewer
Finances and disclosures
- Price:$406,950
- Price per sq. ft.:$268.08
New listings near 10605 N Jefferson Street
- New
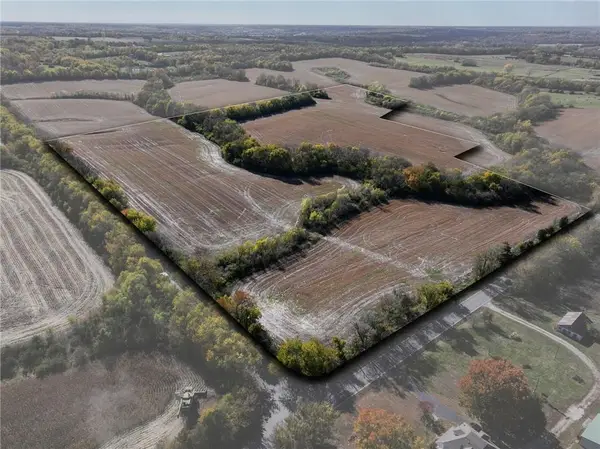 $951,000Active-- beds -- baths
$951,000Active-- beds -- bathsTract 1 - 13001 E 139th Street, Kansas City, MO 64149
MLS# 2584295Listed by: KELLER WILLIAMS PLATINUM PRTNR - New
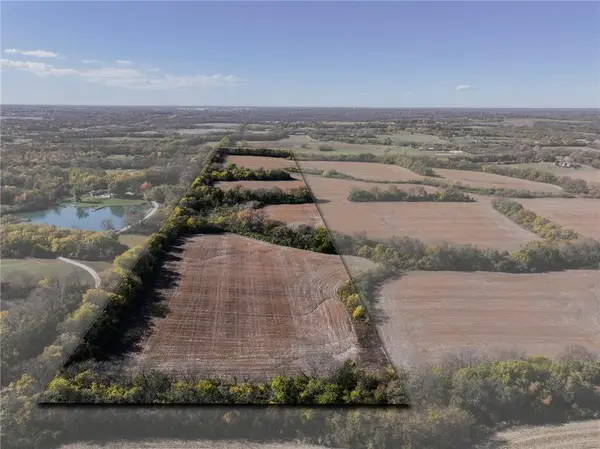 $1,005,000Active-- beds -- baths
$1,005,000Active-- beds -- bathsTract 2 - 13001 E 139th Street, Kansas City, MO 64149
MLS# 2584302Listed by: KELLER WILLIAMS PLATINUM PRTNR - New
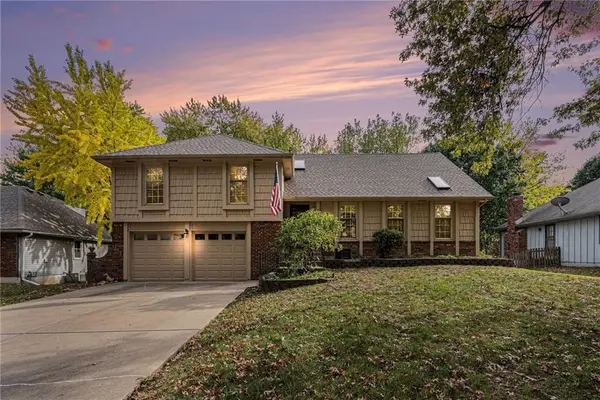 $350,000Active4 beds 3 baths2,373 sq. ft.
$350,000Active4 beds 3 baths2,373 sq. ft.8125 Nw Beaman Drive, Kansas City, MO 64151
MLS# 2586843Listed by: KW KANSAS CITY METRO - New
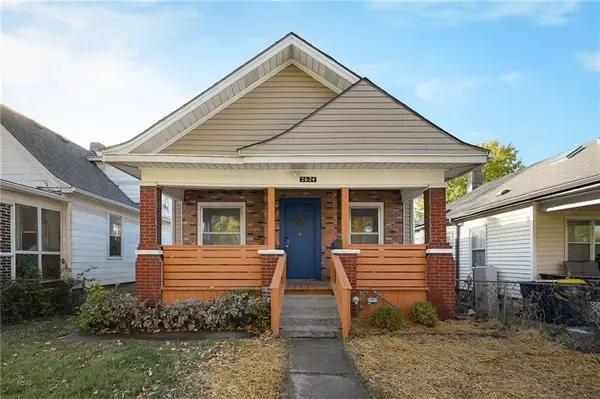 $229,000Active2 beds 1 baths937 sq. ft.
$229,000Active2 beds 1 baths937 sq. ft.2624 Jarboe Street, Kansas City, MO 64108
MLS# 2586973Listed by: PLATINUM REALTY LLC - New
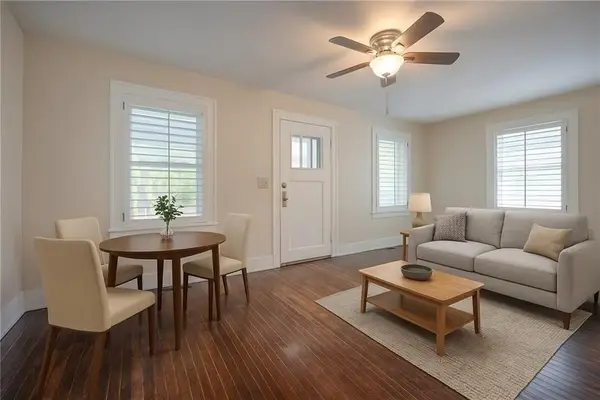 $150,000Active3 beds 1 baths760 sq. ft.
$150,000Active3 beds 1 baths760 sq. ft.14 W 78th Street, Kansas City, MO 64114
MLS# 2587075Listed by: KELLER WILLIAMS PLATINUM PRTNR - New
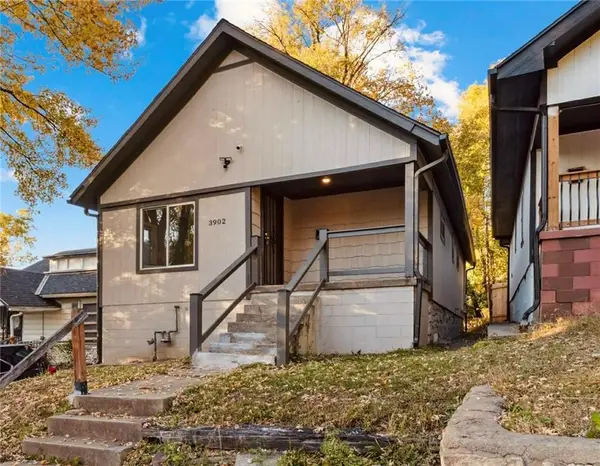 $140,000Active2 beds 1 baths800 sq. ft.
$140,000Active2 beds 1 baths800 sq. ft.3902 E 24th Street, Kansas City, MO 64127
MLS# 2587112Listed by: IRON KEY REALTY 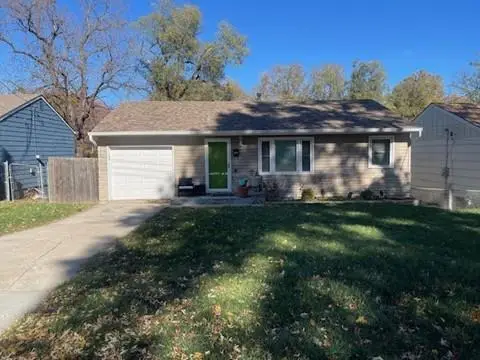 $225,000Pending2 beds 1 baths767 sq. ft.
$225,000Pending2 beds 1 baths767 sq. ft.104 W 83rd Terrace, Kansas City, MO 64114
MLS# 2586910Listed by: SEEK REAL ESTATE- New
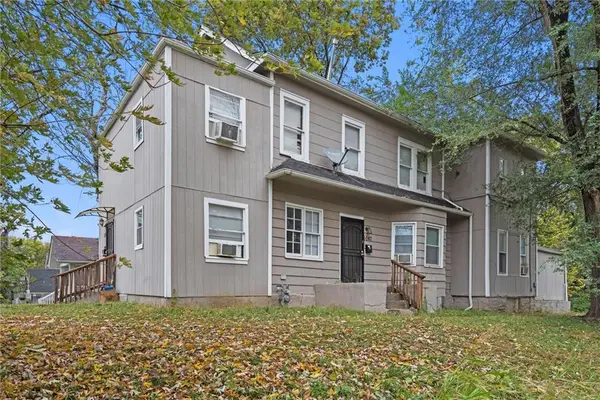 $270,000Active-- beds -- baths
$270,000Active-- beds -- baths5047 Woodland Avenue, Kansas City, MO 64110
MLS# 2587234Listed by: ROYAL OAKS REALTY - New
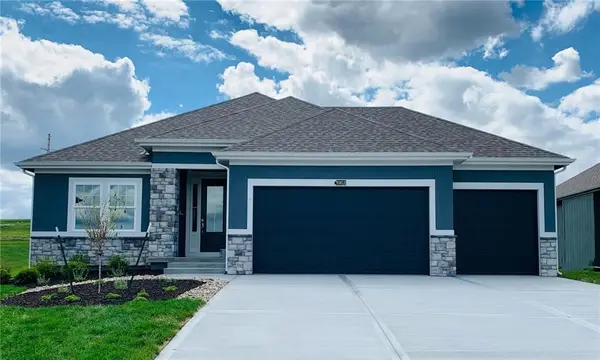 $499,900Active2 beds 2 baths1,648 sq. ft.
$499,900Active2 beds 2 baths1,648 sq. ft.10612 N Bell Street, Kansas City, MO 64155
MLS# 2586742Listed by: REECENICHOLS - PARKVILLE - New
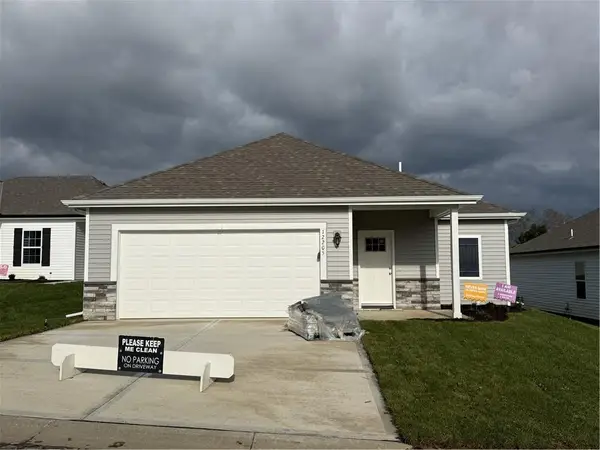 $319,950Active3 beds 2 baths1,458 sq. ft.
$319,950Active3 beds 2 baths1,458 sq. ft.12205 N Rhode Court, Kansas City, MO 64163
MLS# 2587155Listed by: REAL BROKER, LLC
