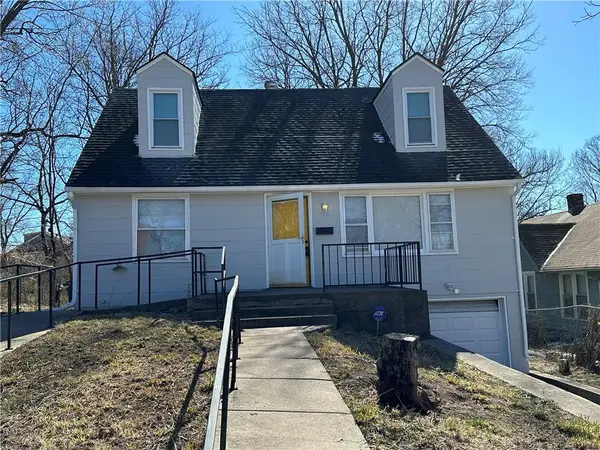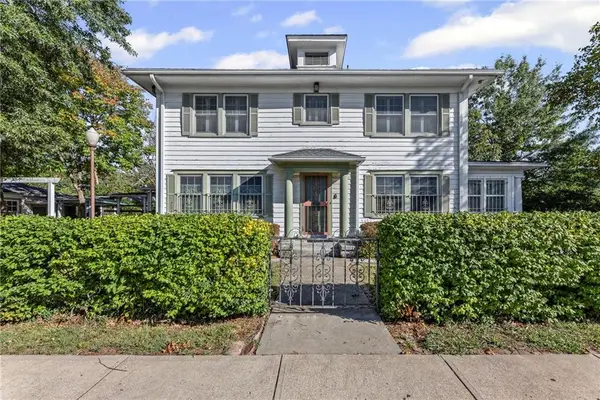1105 W 85th Terrace, Kansas City, MO 64114
Local realty services provided by:Better Homes and Gardens Real Estate Kansas City Homes
1105 W 85th Terrace,Kansas City, MO 64114
$374,950
- 3 Beds
- 2 Baths
- 1,873 sq. ft.
- Single family
- Active
Upcoming open houses
- Fri, Sep 2604:00 pm - 06:00 pm
Listed by:wendy foil
Office:west village realty
MLS#:2577139
Source:MOKS_HL
Price summary
- Price:$374,950
- Price per sq. ft.:$200.19
About this home
So Much to Offer in the Heart of Waldo! This beautifully updated home combines style, space, and an unbeatable location. Step inside to a bright, open layout featuring a spacious living room, a modern kitchen with both an eat-in area and a private dining room, and freshly renovated bathrooms—all highlighted by gleaming hardwood floors. With 3 generous bedrooms on the main level plus a 4th bedroom in the fully finished lower level, there’s room for everyone. The lower level also offers flexible living space—perfect for a family room, home office, or guest suite. Outside, enjoy a new driveway, attached 2-car garage, and fenced backyard that adds both convenience and privacy.
Best of all, you’ll be just minutes from the Country Club Plaza and only a block away from Trader Joe’s, Target, and favorite local hotspots. Move-in ready and perfectly located—this Waldo gem won’t last!
Contact an agent
Home facts
- Year built:1956
- Listing ID #:2577139
- Added:1 day(s) ago
- Updated:September 26, 2025 at 11:42 PM
Rooms and interior
- Bedrooms:3
- Total bathrooms:2
- Full bathrooms:2
- Living area:1,873 sq. ft.
Heating and cooling
- Cooling:Electric
- Heating:Natural Gas
Structure and exterior
- Roof:Composition
- Year built:1956
- Building area:1,873 sq. ft.
Schools
- High school:Center
- Middle school:Center
- Elementary school:Boone
Utilities
- Water:City/Public
- Sewer:Public Sewer
Finances and disclosures
- Price:$374,950
- Price per sq. ft.:$200.19
New listings near 1105 W 85th Terrace
- New
 $160,000Active3 beds 2 baths1,356 sq. ft.
$160,000Active3 beds 2 baths1,356 sq. ft.8009 E 117th Terrace, Kansas City, MO 64134
MLS# 2577315Listed by: 1ST CLASS REAL ESTATE KC - New
 $239,900Active3 beds 2 baths1,488 sq. ft.
$239,900Active3 beds 2 baths1,488 sq. ft.4020 N Spruce Avenue, Kansas City, MO 64117
MLS# 2577879Listed by: EXP REALTY LLC  $488,120Pending3 beds 2 baths1,480 sq. ft.
$488,120Pending3 beds 2 baths1,480 sq. ft.9608 N Ava Street, Kansas City, MO 64154
MLS# 2577662Listed by: REECENICHOLS - LEES SUMMIT- New
 $290,000Active3 beds 3 baths1,462 sq. ft.
$290,000Active3 beds 3 baths1,462 sq. ft.1400 NW 74th Street, Kansas City, MO 64118
MLS# 2577745Listed by: PLATINUM REALTY LLC - New
 $150,000Active3 beds 2 baths1,588 sq. ft.
$150,000Active3 beds 2 baths1,588 sq. ft.3511 E 58th Terrace, Kansas City, MO 64130
MLS# 2577818Listed by: 1ST CLASS REAL ESTATE KC - Open Sat, 1pm to 3amNew
 $339,999Active3 beds 3 baths2,128 sq. ft.
$339,999Active3 beds 3 baths2,128 sq. ft.135 Elmwood Avenue, Kansas City, MO 64123
MLS# 2577509Listed by: RE/MAX REVOLUTION - Open Sat, 11am to 1pmNew
 $265,000Active3 beds 2 baths1,938 sq. ft.
$265,000Active3 beds 2 baths1,938 sq. ft.1220 E 51st Street, Kansas City, MO 64110
MLS# 2577799Listed by: KELLER WILLIAMS KC NORTH - Open Sat, 1 to 3pmNew
 $325,000Active3 beds 3 baths2,100 sq. ft.
$325,000Active3 beds 3 baths2,100 sq. ft.9621 N Locust Drive, Kansas City, MO 64155
MLS# 2576221Listed by: REAL BROKER, LLC - Open Sun, 12 to 2pmNew
 $439,000Active4 beds 3 baths2,468 sq. ft.
$439,000Active4 beds 3 baths2,468 sq. ft.10744 N Laurel Avenue, Kansas City, MO 64157
MLS# 2576466Listed by: REECENICHOLS - LEAWOOD - Open Sat, 11am to 1pmNew
 $335,000Active3 beds 3 baths2,130 sq. ft.
$335,000Active3 beds 3 baths2,130 sq. ft.810 NE 107th Terrace, Kansas City, MO 64155
MLS# 2576675Listed by: KELLER WILLIAMS KC NORTH
