11115 N Hull Avenue, Kansas City, MO 64154
Local realty services provided by:Better Homes and Gardens Real Estate Kansas City Homes
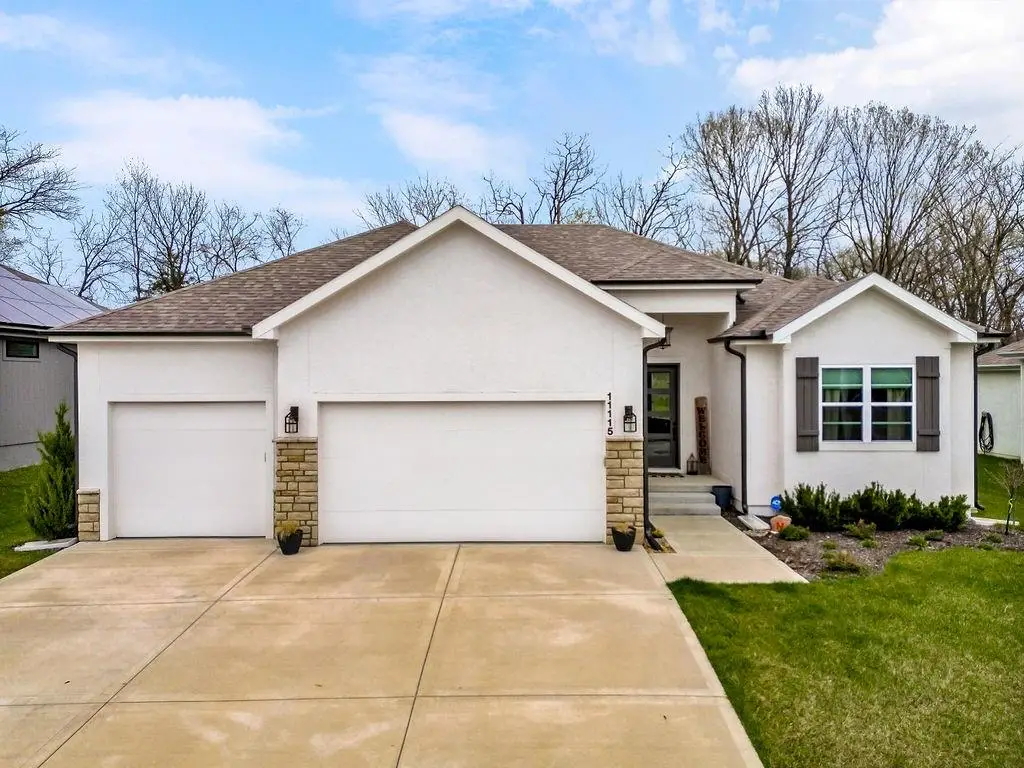
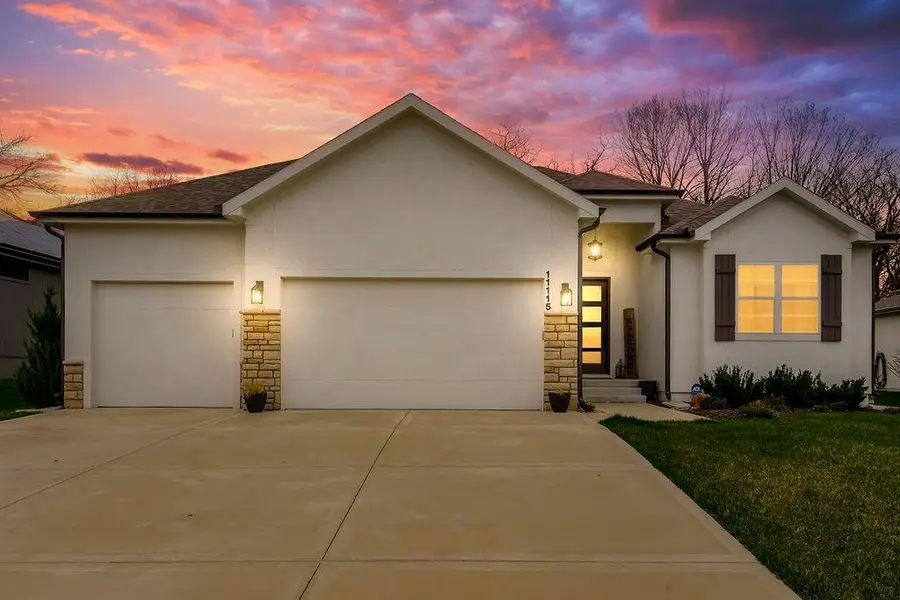
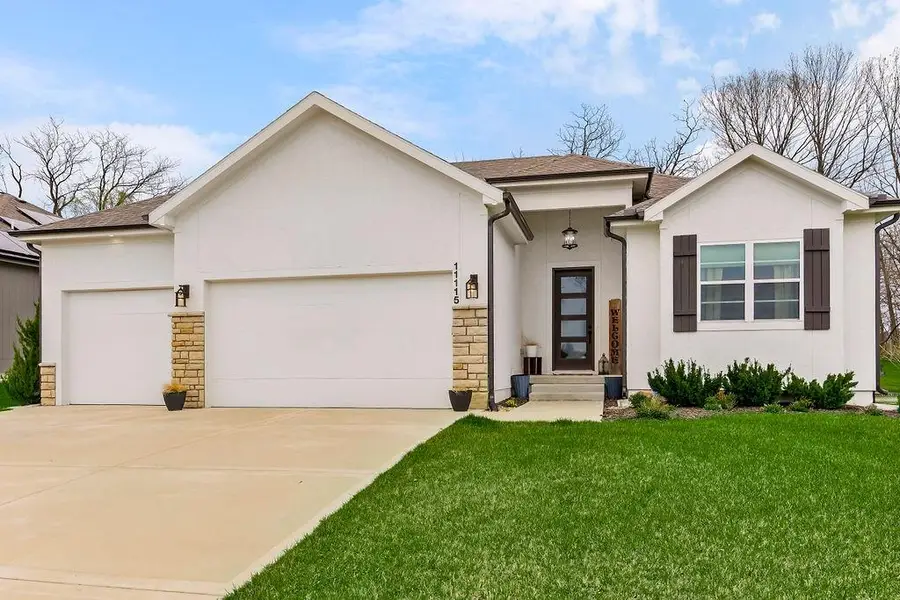
11115 N Hull Avenue,Kansas City, MO 64154
$588,000
- 4 Beds
- 3 Baths
- 2,967 sq. ft.
- Single family
- Pending
Listed by:tracy cunningham
Office:united real estate kansas city
MLS#:2541366
Source:MOKS_HL
Price summary
- Price:$588,000
- Price per sq. ft.:$198.18
- Monthly HOA dues:$50
About this home
AS OF 7/14/25, THIS LISTING IS NO LONGER PRIVATE & NOW OPEN TO THE PUBLIC! Looking for a newer home in Kansas City? Your search ends here! This beautifully designed home offers a modern open floor plan, perfect for both entertaining and everyday living. At the heart of the home is a stunning gourmet kitchen featuring sleek stone countertops, a spacious island, and stainless steel appliances. The dining area opens to a large covered patio—ideal for outdoor gatherings and relaxing evenings. The inviting living room boasts a gorgeous fireplace and expansive windows, seamlessly blending indoor and outdoor living. On the main level, you'll find everything you need for comfortable living, including a 3-car garage, kitchen, laundry room, living area, back patio, and two spacious bedrooms with two full bathrooms. The primary suite is warm and welcoming, with a luxurious en-suite bathroom featuring a double vanity, and walk-in shower. The finished basement is an entertainer’s dream! The expansive great room includes a mini-bar with a sink and a massive open wall—perfect for setting up your own home theatre! Downstairs, you’ll also find two additional bedrooms and a versatile fifth non-conforming bedroom that can serve as an office, workout room, or flex space. With plenty of room for the whole family, this home truly has it all. Don’t miss your chance—schedule your showing today!
Contact an agent
Home facts
- Year built:2021
- Listing Id #:2541366
- Added:31 day(s) ago
- Updated:July 28, 2025 at 08:43 PM
Rooms and interior
- Bedrooms:4
- Total bathrooms:3
- Full bathrooms:3
- Living area:2,967 sq. ft.
Heating and cooling
- Cooling:Electric
- Heating:Natural Gas
Structure and exterior
- Roof:Composition
- Year built:2021
- Building area:2,967 sq. ft.
Schools
- High school:Platte City
- Middle school:Barry Middle
- Elementary school:Pathfinder
Utilities
- Water:City/Public
- Sewer:Public Sewer
Finances and disclosures
- Price:$588,000
- Price per sq. ft.:$198.18
New listings near 11115 N Hull Avenue
- New
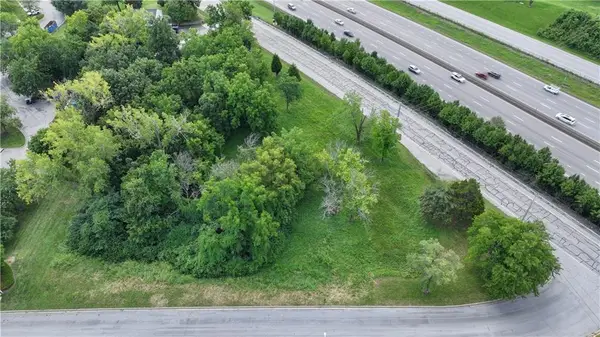 $150,000Active0 Acres
$150,000Active0 Acres6217 NW Roanridge Road, Kansas City, MO 64151
MLS# 2567930Listed by: CHARTWELL REALTY LLC - New
 $250,000Active4 beds 2 baths1,294 sq. ft.
$250,000Active4 beds 2 baths1,294 sq. ft.5116 Tracy Avenue, Kansas City, MO 64110
MLS# 2568765Listed by: REECENICHOLS - LEES SUMMIT - New
 $215,000Active3 beds 2 baths1,618 sq. ft.
$215,000Active3 beds 2 baths1,618 sq. ft.5716 Virginia Avenue, Kansas City, MO 64110
MLS# 2568982Listed by: KEY REALTY GROUP LLC - New
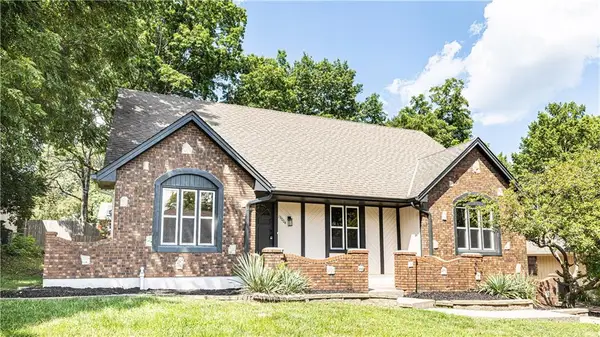 $365,000Active5 beds 3 baths4,160 sq. ft.
$365,000Active5 beds 3 baths4,160 sq. ft.13004 E 57th Terrace, Kansas City, MO 64133
MLS# 2569036Listed by: REECENICHOLS - LEES SUMMIT - New
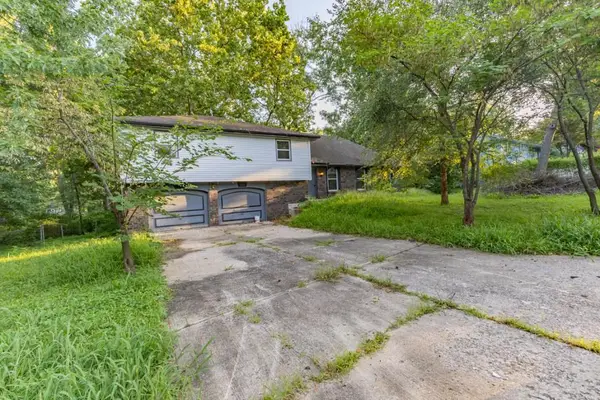 $310,000Active4 beds 2 baths1,947 sq. ft.
$310,000Active4 beds 2 baths1,947 sq. ft.9905 68th Terrace, Kansas City, MO 64152
MLS# 2569022Listed by: LISTWITHFREEDOM.COM INC - New
 $425,000Active3 beds 2 baths1,342 sq. ft.
$425,000Active3 beds 2 baths1,342 sq. ft.6733 Locust Street, Kansas City, MO 64131
MLS# 2568981Listed by: WEICHERT, REALTORS WELCH & COM - Open Sat, 1 to 3pm
 $400,000Active4 beds 4 baths2,824 sq. ft.
$400,000Active4 beds 4 baths2,824 sq. ft.6501 Proctor Avenue, Kansas City, MO 64133
MLS# 2566520Listed by: REALTY EXECUTIVES - New
 $215,000Active3 beds 1 baths1,400 sq. ft.
$215,000Active3 beds 1 baths1,400 sq. ft.18 W 79th Terrace, Kansas City, MO 64114
MLS# 2567314Listed by: ROYAL OAKS REALTY - New
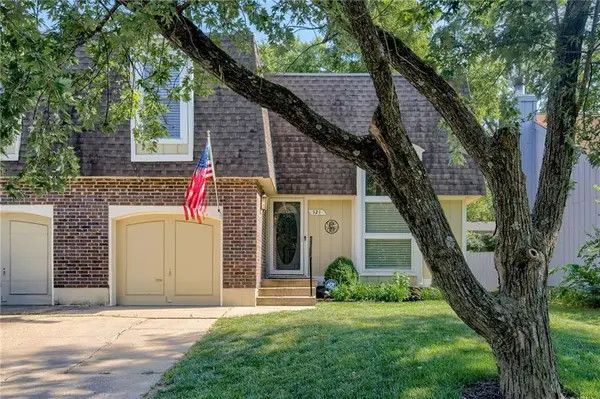 $253,000Active3 beds 3 baths2,095 sq. ft.
$253,000Active3 beds 3 baths2,095 sq. ft.521 NE 90th Terrace, Kansas City, MO 64155
MLS# 2568092Listed by: KELLER WILLIAMS KC NORTH - New
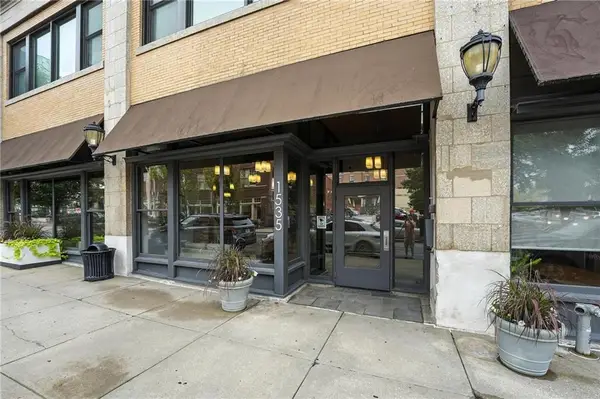 $279,950Active1 beds 1 baths849 sq. ft.
$279,950Active1 beds 1 baths849 sq. ft.1535 Walnut Street #406, Kansas City, MO 64108
MLS# 2567516Listed by: REECENICHOLS - COUNTRY CLUB PLAZA
