11508 N Lane Avenue, Kansas City, MO 64157
Local realty services provided by:Better Homes and Gardens Real Estate Kansas City Homes
11508 N Lane Avenue,Kansas City, MO 64157
$330,000
- 3 Beds
- 2 Baths
- 1,673 sq. ft.
- Single family
- Active
Upcoming open houses
- Sun, Aug 3112:00 pm - 02:00 pm
Listed by:chelsie dillon
Office:turn key realty llc.
MLS#:2571434
Source:MOKS_HL
Price summary
- Price:$330,000
- Price per sq. ft.:$197.25
About this home
Welcome to this meticulously maintained home in the sought-after Hunter's Glen Subdivision. Situated on a quiet, tree-lined street, this property offers a serene retreat with a well-manicured exterior featuring a spacious corner lot, fenced yard, and a rare 3-car garage.
Step inside to discover a well-kept interior with fresh paint throughout, creating a bright and inviting atmosphere. The master bedroom is generously sized, providing a comfortable space to unwind.
The lower level is the ideal recreation room, or could be used as a 4th bedroom, and is stubbed for a bathroom. Ready for finishing touches, offering the flexibility to customize the space to suit your needs or utilize it for extra storage.
The incredibly rare 3-car attached garage is a standout feature, perfect for additional storage or creating a workshop area for hobbies or vehicles.
Located in a quiet neighborhood with great schools, this home offers convenience with easy access to highways and just a short 15-minute drive to the airport. Don't miss the opportunity to make this charming property your own and enjoy the peaceful surroundings and convenient location it has to offer.
Contact an agent
Home facts
- Year built:2003
- Listing ID #:2571434
- Added:3 day(s) ago
- Updated:August 31, 2025 at 07:40 PM
Rooms and interior
- Bedrooms:3
- Total bathrooms:2
- Full bathrooms:2
- Living area:1,673 sq. ft.
Heating and cooling
- Cooling:Electric
- Heating:Heat Pump, Natural Gas
Structure and exterior
- Roof:Composition
- Year built:2003
- Building area:1,673 sq. ft.
Schools
- High school:Liberty North
- Middle school:South Valley
- Elementary school:Warren Hills
Utilities
- Water:City/Public
- Sewer:Public Sewer
Finances and disclosures
- Price:$330,000
- Price per sq. ft.:$197.25
New listings near 11508 N Lane Avenue
- New
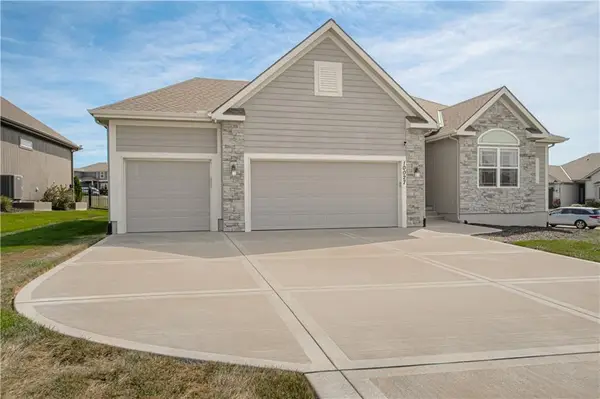 $479,000Active4 beds 3 baths2,743 sq. ft.
$479,000Active4 beds 3 baths2,743 sq. ft.10027 N Stark Avenue, Kansas City, MO 64157
MLS# 2571789Listed by: CHARTWELL REALTY LLC - New
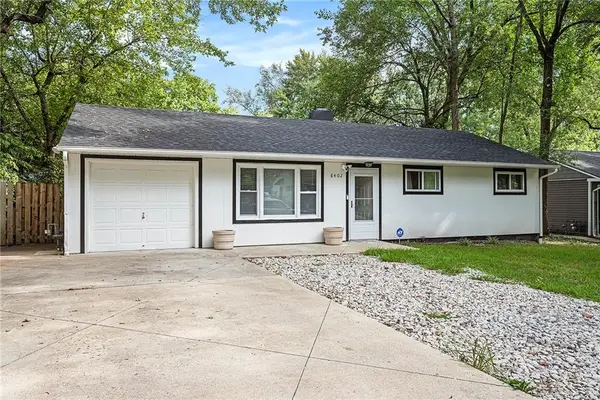 $180,000Active3 beds 1 baths1,824 sq. ft.
$180,000Active3 beds 1 baths1,824 sq. ft.8402 E 114 Terrace, Kansas City, MO 64134
MLS# 2572053Listed by: KELLER WILLIAMS REALTY PARTNERS INC. - New
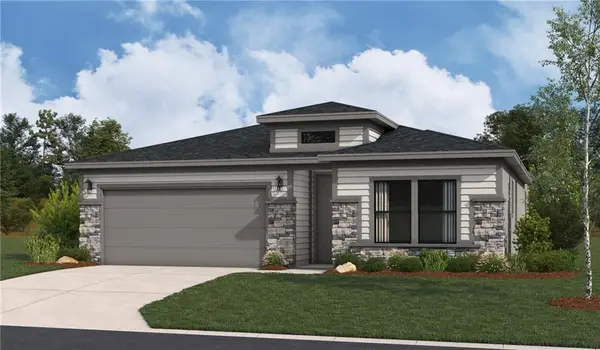 $399,440Active4 beds 2 baths1,980 sq. ft.
$399,440Active4 beds 2 baths1,980 sq. ft.1715 NW 105th Street, Kansas City, MO 64155
MLS# 2572081Listed by: REECENICHOLS - LEES SUMMIT 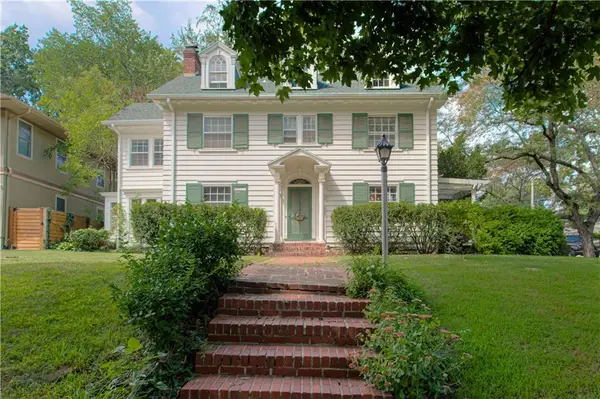 $450,000Active5 beds 4 baths3,743 sq. ft.
$450,000Active5 beds 4 baths3,743 sq. ft.5500 Central Street, Kansas City, MO 64113
MLS# 2559405Listed by: RE/MAX STATE LINE- New
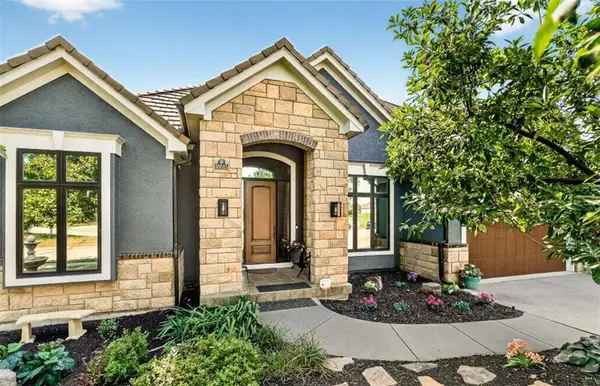 $1,075,000Active4 beds 5 baths4,696 sq. ft.
$1,075,000Active4 beds 5 baths4,696 sq. ft.10515 N Dalton Avenue, Kansas City, MO 64154
MLS# 2572077Listed by: REALTY EXECUTIVES - New
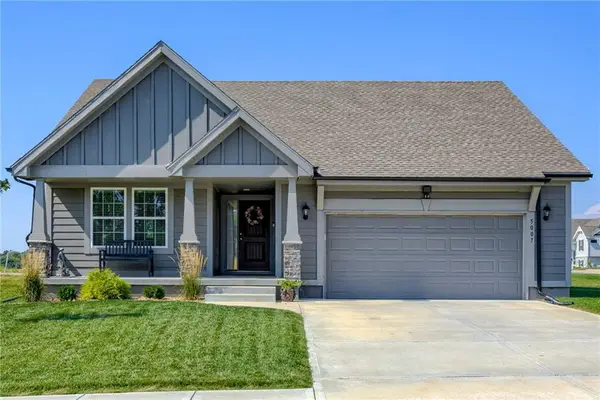 $450,000Active3 beds 2 baths1,564 sq. ft.
$450,000Active3 beds 2 baths1,564 sq. ft.5007 NE 102nd Street, Kansas City, MO 64156
MLS# 2572011Listed by: KELLER WILLIAMS KC NORTH - New
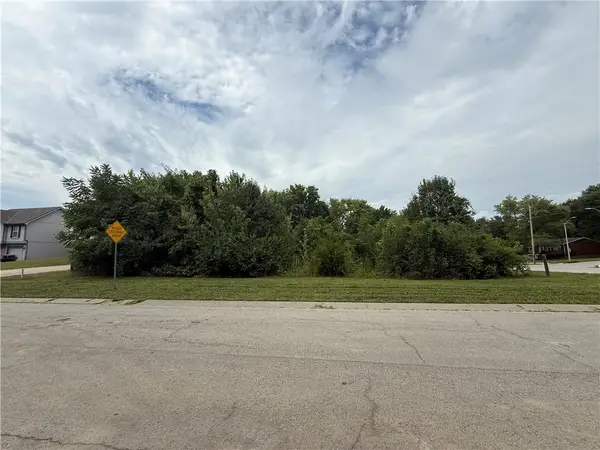 $35,000Active0 Acres
$35,000Active0 AcresNE 113th Street, Kansas City, MO 64155
MLS# 2572068Listed by: 1ST CLASS REAL ESTATE KC 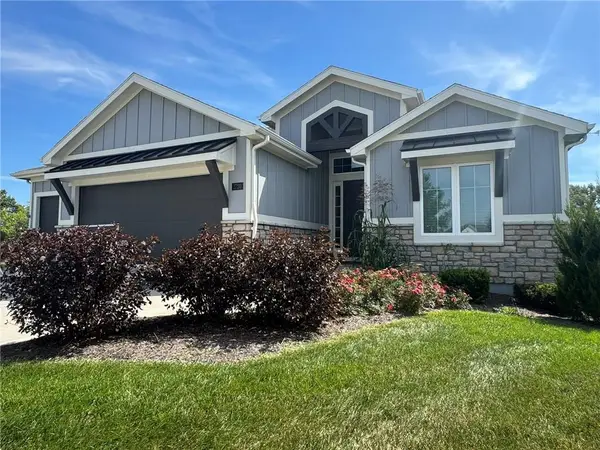 $675,000Pending4 beds 4 baths2,685 sq. ft.
$675,000Pending4 beds 4 baths2,685 sq. ft.1720 NW 107th Terrace, Kansas City, MO 64155
MLS# 2571763Listed by: KELLER WILLIAMS REALTY PARTNERS INC.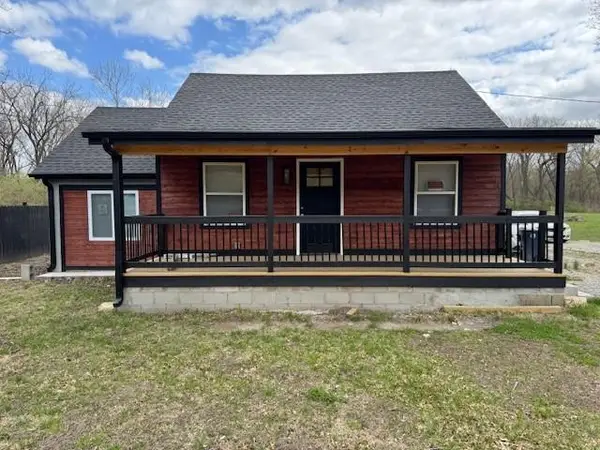 $299,000Active2 beds 1 baths778 sq. ft.
$299,000Active2 beds 1 baths778 sq. ft.10415 Raytown Road, Kansas City, MO 64134
MLS# 2561461Listed by: PLATINUM REALTY LLC- New
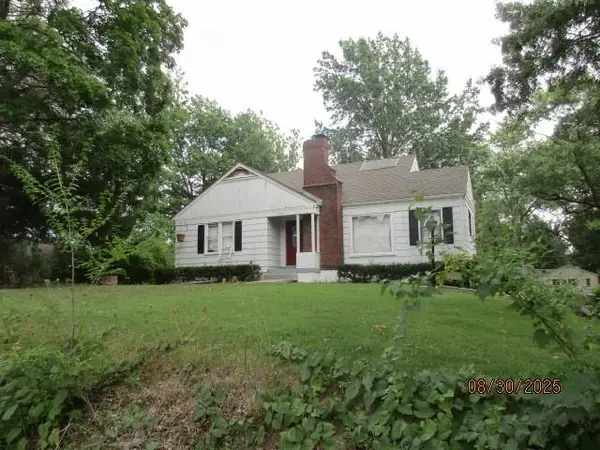 $1Active2 beds 1 baths1,060 sq. ft.
$1Active2 beds 1 baths1,060 sq. ft.2421 NE Vivion Road, Kansas City, MO 64118
MLS# 2572031Listed by: WEBER & ASSOCIATES REALTORS
