119 W 97th Street, Kansas City, MO 64114
Local realty services provided by:Better Homes and Gardens Real Estate Kansas City Homes
119 W 97th Street,Kansas City, MO 64114
$339,900
- 3 Beds
- 3 Baths
- 2,088 sq. ft.
- Single family
- Active
Listed by: mary beth schwartz
Office: kw kansas city metro
MLS#:2578009
Source:MOKS_HL
Price summary
- Price:$339,900
- Price per sq. ft.:$162.79
About this home
Fully Renovated 3-Bedroom Ranch with Open Layout, Designer Finishes & Huge Basement! Plus priced $35k below recent appraisal!
Welcome to 119 W 97th St—a top-to-bottom remodel that seamlessly blends modern style w/comfort and functionality. This 3-bed, 2.5-bath home has been completely reimagined with so much new—offering peace of mind and polished living from day one.
Enjoy the open-concept kitchen, dining, & living area flooded w/natural light & thoughtfully designed for everyday living & entertaining. The stunning kitchen features white shaker cabinetry, quartz countertops, subway tile backsplash, stainless steel appliances, an oversized island w/bar seating, & designer pendant lighting. The dining nook sits perfectly off the kitchen w/its own statement lighting & open flow into the living space.
All three bedrooms are generously sized w/new carpet, fresh interior paint, & modern ceiling fans. The primary suite is a true retreat, featuring luxurious en suite bathroom w/custom dual vanity, gold fixtures, & a navy tiled walk-in shower. The hall bath has been fully renovated w/vertical tilework, arched mirrors, & double sinks.
The lower level has been fully refinished & is the perfect flex space for a rec room, gym, home office, or media room—complete w/recessed lighting & brand new carpet & new half bath.
Step outside to a large backyard w/mature trees & raised deck, perfect for relaxing or entertaining. The two-car garage has extra bump out in back that gives additional storage or workspace.
Major upgrades include:
• All new windows
• New HVAC system
• New water heater
• Updated electrical and plumbing
• New interior and exterior paint
• All new flooring throughout
• Completely renovated bathrooms
• Fully refinished basement
Located on a quiet street w/convenient access to schools, shopping, & major highways, this move-in-ready gem checks every box.
Contact an agent
Home facts
- Year built:1954
- Listing ID #:2578009
- Added:44 day(s) ago
- Updated:November 11, 2025 at 03:22 PM
Rooms and interior
- Bedrooms:3
- Total bathrooms:3
- Full bathrooms:2
- Half bathrooms:1
- Living area:2,088 sq. ft.
Heating and cooling
- Cooling:Electric
- Heating:Forced Air Gas
Structure and exterior
- Roof:Composition
- Year built:1954
- Building area:2,088 sq. ft.
Schools
- High school:Southeast
- Middle school:Central
- Elementary school:Hartman Elementary
Utilities
- Water:City/Public
- Sewer:Public Sewer
Finances and disclosures
- Price:$339,900
- Price per sq. ft.:$162.79
New listings near 119 W 97th Street
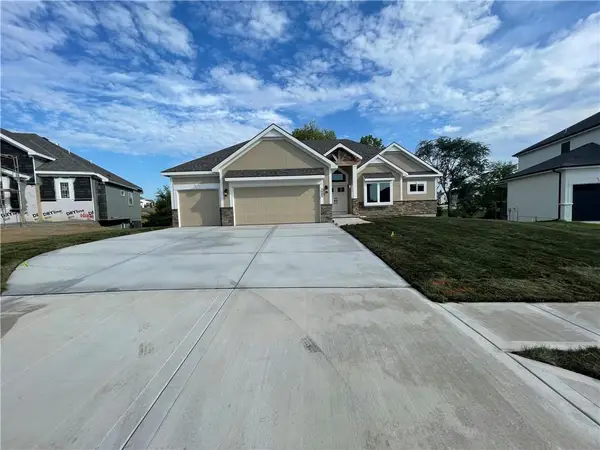 $690,000Pending4 beds 4 baths2,908 sq. ft.
$690,000Pending4 beds 4 baths2,908 sq. ft.8512 NW 90th Terrace, Kansas City, MO 64157
MLS# 2587127Listed by: REECENICHOLS-KCN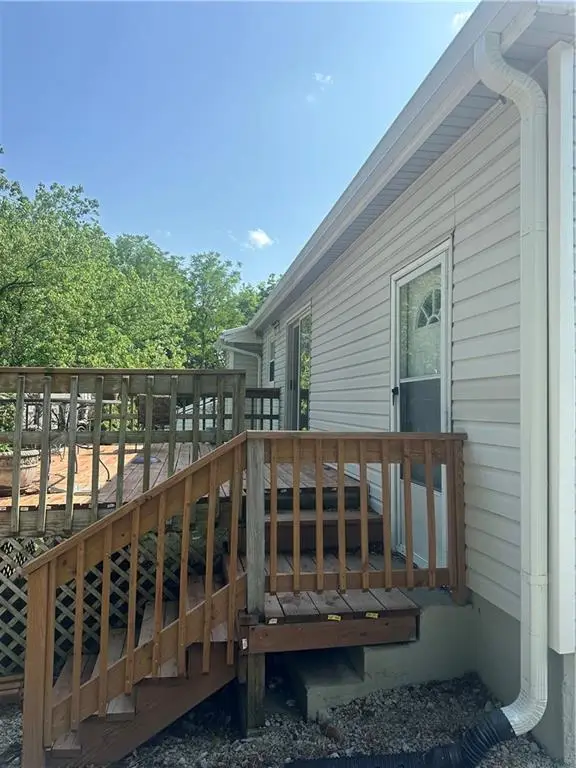 $255,000Pending3 beds 2 baths884 sq. ft.
$255,000Pending3 beds 2 baths884 sq. ft.6029 N Bellaire Avenue, Kansas City, MO 64119
MLS# 2587121Listed by: KW KANSAS CITY METRO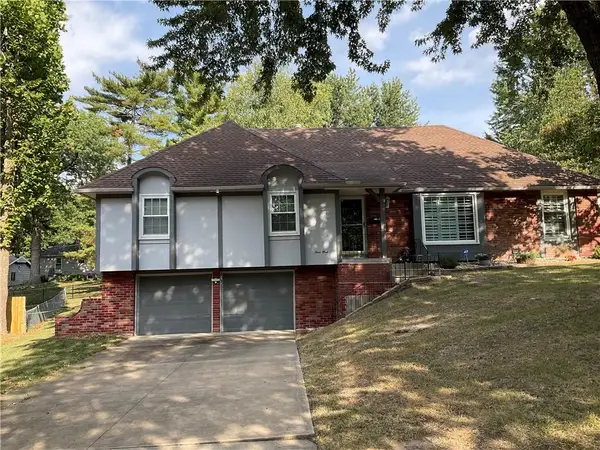 $389,000Active4 beds 3 baths2,713 sq. ft.
$389,000Active4 beds 3 baths2,713 sq. ft.4 W Bridlespur Terrace, Kansas City, MO 64114
MLS# 2577130Listed by: KELLER WILLIAMS SOUTHLAND- New
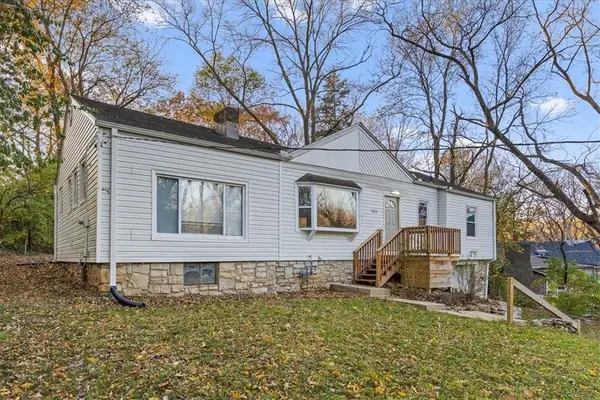 $249,000Active4 beds 2 baths1,420 sq. ft.
$249,000Active4 beds 2 baths1,420 sq. ft.7612 Sycamore Avenue, Kansas City, MO 64138
MLS# 2587098Listed by: KELLER WILLIAMS REALTY PARTNERS INC. - New
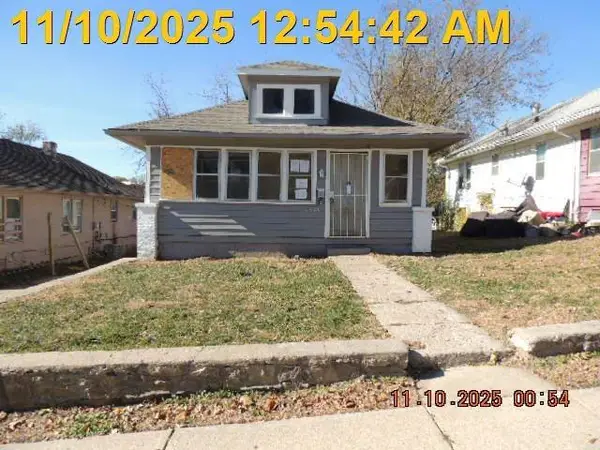 $105,000Active2 beds 1 baths1,584 sq. ft.
$105,000Active2 beds 1 baths1,584 sq. ft.3420 Mersington Avenue, Kansas City, MO 64128
MLS# 2587025Listed by: REALTY EXECUTIVES - New
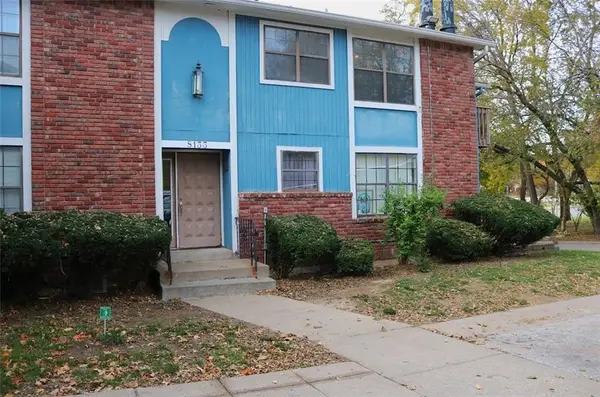 $134,500Active2 beds 2 baths953 sq. ft.
$134,500Active2 beds 2 baths953 sq. ft.8133 Holmes Road #101, Kansas City, MO 64131
MLS# 2585081Listed by: PLATINUM REALTY LLC - Open Tue, 1 to 4pm
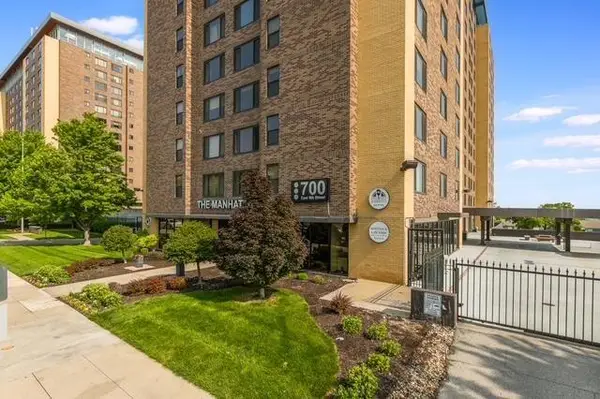 $189,000Active2 beds 2 baths746 sq. ft.
$189,000Active2 beds 2 baths746 sq. ft.700 E 8th Street #12J, Kansas City, MO 64106
MLS# 2581366Listed by: REGINA'S ALL ACCESS REALTY LLC - New
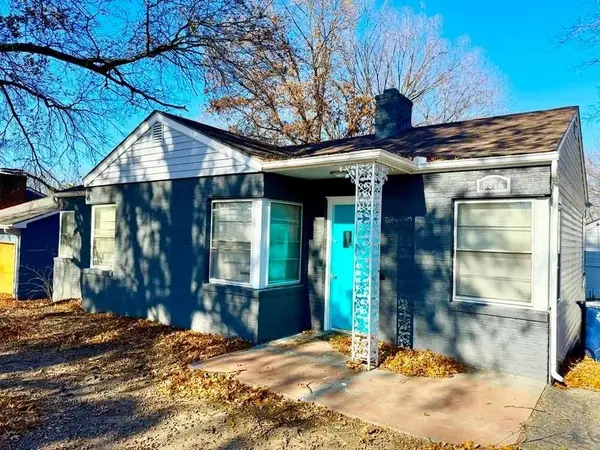 $155,000Active2 beds 1 baths1,160 sq. ft.
$155,000Active2 beds 1 baths1,160 sq. ft.6876 Sni A Bar Road, Kansas City, MO 64129
MLS# 2586964Listed by: PLATINUM REALTY LLC - Open Tue, 2 to 4pmNew
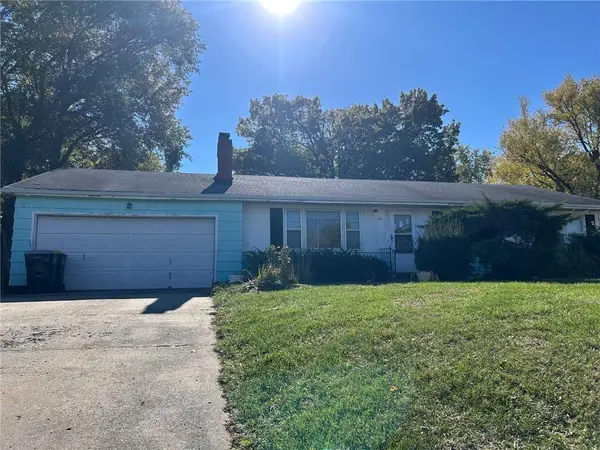 $100,000Active3 beds 2 baths1,144 sq. ft.
$100,000Active3 beds 2 baths1,144 sq. ft.811 NE Barry Road, Kansas City, MO 64155
MLS# 2585176Listed by: KELLER WILLIAMS KC NORTH - New
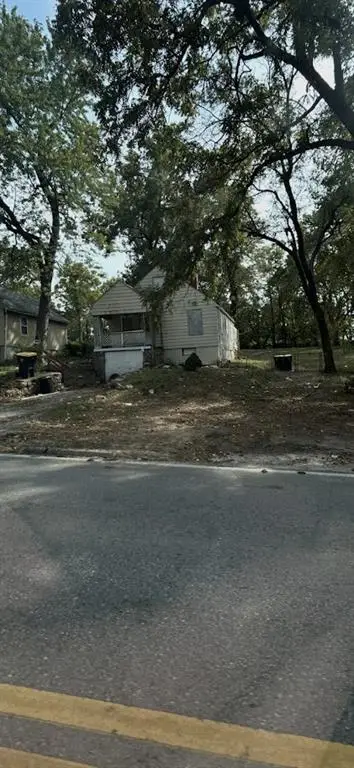 $64,000Active3 beds 1 baths1,037 sq. ft.
$64,000Active3 beds 1 baths1,037 sq. ft.3017 NE Parvin Road, Kansas City, MO 64117
MLS# 2586963Listed by: MODERN REALTY ADVISORS
