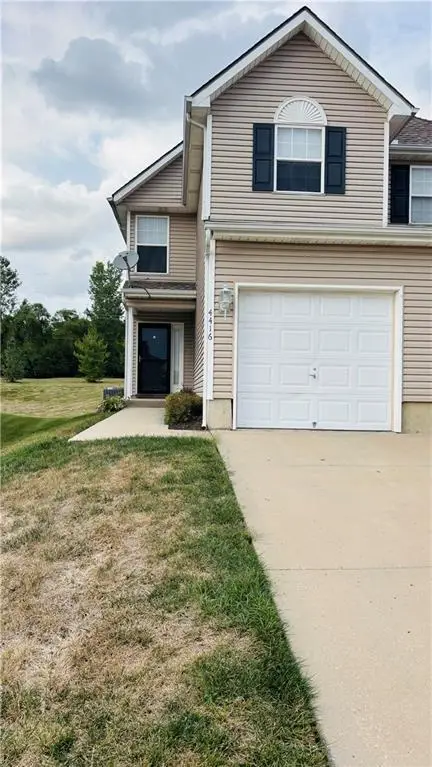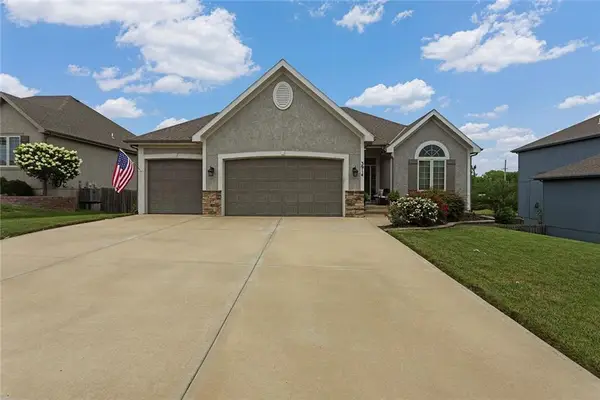7722 NE 55th Street, Kansas City, MO 64119
Local realty services provided by:Better Homes and Gardens Real Estate Kansas City Homes
Listed by:sara mcdaniel
Office:platinum realty llc.
MLS#:2577995
Source:MOKS_HL
Price summary
- Price:$180,000
- Price per sq. ft.:$197.37
About this home
This move-in ready 2 bed 2 bath ranch combines comfort, updates, and expansive outdoor living. The inviting floor plan features a bright living room with an adorable bay window (perfect for all you plant lovers out there), an eat-in kitchen with plenty of cabinets, and ALL THE APPLIANCES STAY, including the washer and dryer! The primary suite offers a large en suite bathroom with a modern tile shower, a WALK IN CLOSET, and includes a second closet inside the suite. Across the hall is a second bedroom with a full hall bath providing space for family or guests.
A full basement offers laundry, storage, and workspace potential. The attached garage adds convenience with extra shelving and direct access to the home.
Outside, enjoy the huge fully fenced back deck — perfect for entertaining or relaxing — that opens to a large, fenced yard with mature trees for shade and privacy.
With curb appeal from the welcoming covered front porch and plenty of functional living space inside and out, this home is an absolute gem in this highly desirable Gracemor subdivision. Home is being AS IS, please see additional documents in the supplements. Buyer to verify tax, sq foot, room size, etc. Seller makes no guarantee implied or stated.
Contact an agent
Home facts
- Year built:1962
- Listing ID #:2577995
- Added:1 day(s) ago
- Updated:September 28, 2025 at 10:47 AM
Rooms and interior
- Bedrooms:2
- Total bathrooms:2
- Full bathrooms:2
- Living area:912 sq. ft.
Heating and cooling
- Cooling:Electric
- Heating:Natural Gas
Structure and exterior
- Roof:Composition
- Year built:1962
- Building area:912 sq. ft.
Schools
- High school:Winnetonka
- Middle school:Maple Park
- Elementary school:Gracemor
Utilities
- Water:City/Public - Verify
- Sewer:Public Sewer
Finances and disclosures
- Price:$180,000
- Price per sq. ft.:$197.37
New listings near 7722 NE 55th Street
- New
 $269,000Active3 beds 2 baths1,500 sq. ft.
$269,000Active3 beds 2 baths1,500 sq. ft.5630 Woodland Avenue, Kansas City, MO 64110
MLS# 2575236Listed by: RE/MAX INNOVATIONS - New
 $270,000Active3 beds 3 baths1,450 sq. ft.
$270,000Active3 beds 3 baths1,450 sq. ft.4406 E 108th Street, Kansas City, MO 64137
MLS# 2577544Listed by: THE SISCOS GROUP REALTORS - New
 $165,000Active3 beds 2 baths837 sq. ft.
$165,000Active3 beds 2 baths837 sq. ft.2410 Myrtle Avenue, Kansas City, MO 64127
MLS# 2577928Listed by: PLATINUM REALTY LLC - New
 $349,900Active3 beds 3 baths2,088 sq. ft.
$349,900Active3 beds 3 baths2,088 sq. ft.119 W 97th Street, Kansas City, MO 64114
MLS# 2578009Listed by: KW KANSAS CITY METRO - Open Sun, 1 to 6pmNew
 $440,990Active4 beds 3 baths2,053 sq. ft.
$440,990Active4 beds 3 baths2,053 sq. ft.7705 NE 107th Terrace, Kansas City, MO 64157
MLS# 2577968Listed by: DRH REALTY OF KANSAS CITY, LLC - New
 $238,000Active3 beds 3 baths1,607 sq. ft.
$238,000Active3 beds 3 baths1,607 sq. ft.4416 NE 83rd Terrace, Kansas City, MO 64119
MLS# 2577962Listed by: CHOSEN REALTY LLC  $520,000Active4 beds 3 baths3,047 sq. ft.
$520,000Active4 beds 3 baths3,047 sq. ft.3914 NE 91 Terrace, Kansas City, MO 64156
MLS# 2567820Listed by: RE/MAX INNOVATIONS- New
 $175,000Active3 beds 2 baths2,056 sq. ft.
$175,000Active3 beds 2 baths2,056 sq. ft.4510 E 112 Street, Kansas City, MO 64137
MLS# 2577479Listed by: EXP REALTY LLC - New
 $330,000Active3 beds 2 baths1,360 sq. ft.
$330,000Active3 beds 2 baths1,360 sq. ft.11031 N Ditman Court, Kansas City, MO 64157
MLS# 2577594Listed by: HOMESMART LEGACY
