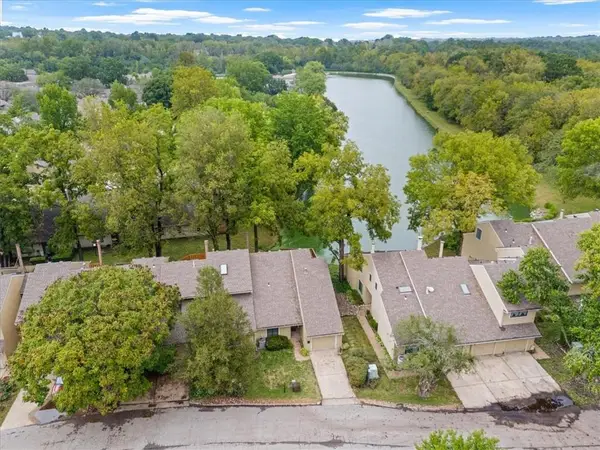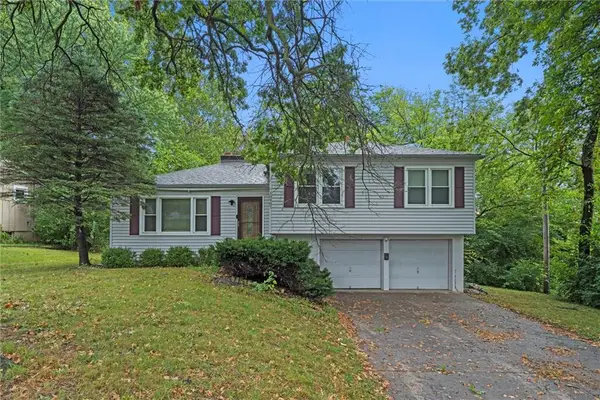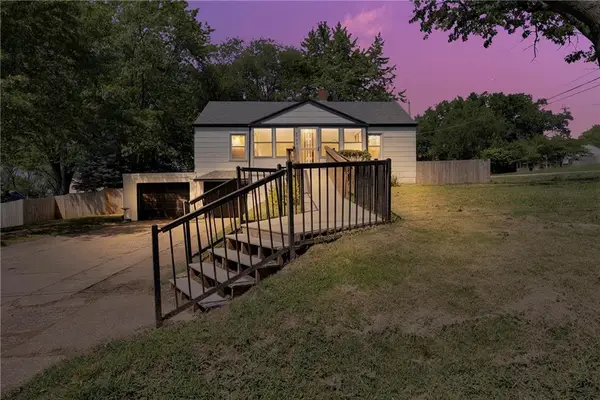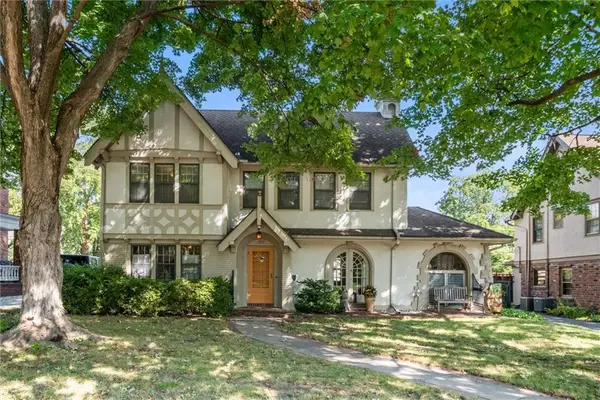1806 E 125th Street, Kansas City, MO 64146
Local realty services provided by:Better Homes and Gardens Real Estate Kansas City Homes
1806 E 125th Street,Kansas City, MO 64146
$320,000
- 4 Beds
- 3 Baths
- 2,280 sq. ft.
- Single family
- Pending
Listed by:brian lautenschlager
Office:platinum realty llc.
MLS#:2569113
Source:MOKS_HL
Price summary
- Price:$320,000
- Price per sq. ft.:$140.35
About this home
Welcome home to this four-bedroom house plus a bonus room with 2½ baths. This is the highest quality remodel you'll see, featuring smooth ceilings, fresh paint, new siding, and new doors and windows. The kitchen is open to the living room and has a barstool area so you can cook and connect. The home feels spacious because of the four levels of finished living areas. The bathrooms are modern and elegant. The mother-in-law quarters have no steps, their own front entrance, and a sliding door to a private patio overlooking the backyard and mature trees. A door separates this area from the rest of the home. This neighborhood is zoned for agriculture, so you can run a home business, keep animals, and plant a garden. No HOA. The property includes two fireplaces and fresh epoxy flooring throughout the lower level. The backyard spans nearly three-quarters of an acre, with large decks and a patio for entertaining and relaxing. If you dream of a pool, a concrete pad is ready for an above-ground pool or to be converted into a gaga ball or pickleball court. There is a two-car garage and an additional storage shed. This dream home can be a money maker with the mother-in-law quarters easily renting for over $750 per month. The seller agrees to install a new septic tank before closing. Bring your offer!
Contact an agent
Home facts
- Year built:1963
- Listing ID #:2569113
- Added:41 day(s) ago
- Updated:September 25, 2025 at 12:33 PM
Rooms and interior
- Bedrooms:4
- Total bathrooms:3
- Full bathrooms:2
- Half bathrooms:1
- Living area:2,280 sq. ft.
Heating and cooling
- Cooling:Electric
Structure and exterior
- Roof:Composition
- Year built:1963
- Building area:2,280 sq. ft.
Schools
- High school:Ruskin
- Elementary school:Warford
Utilities
- Water:City/Public
- Sewer:Septic Tank
Finances and disclosures
- Price:$320,000
- Price per sq. ft.:$140.35
New listings near 1806 E 125th Street
- New
 $1,395,000Active0 Acres
$1,395,000Active0 Acres10700 NE 106th Terrace, Kansas City, MO 64157
MLS# 2577467Listed by: CATES AUCTION & REALTY CO INC - New
 $215,000Active2 beds 2 baths1,300 sq. ft.
$215,000Active2 beds 2 baths1,300 sq. ft.12309 Charlotte Street, Kansas City, MO 64146
MLS# 2577617Listed by: KW KANSAS CITY METRO - Open Sat, 11am to 1pm
 $275,000Active3 beds 2 baths2,806 sq. ft.
$275,000Active3 beds 2 baths2,806 sq. ft.5923 Larson Avenue, Kansas City, MO 64133
MLS# 2570544Listed by: KELLER WILLIAMS KC NORTH - New
 $165,000Active3 beds 2 baths1,104 sq. ft.
$165,000Active3 beds 2 baths1,104 sq. ft.10907 Grandview Road, Kansas City, MO 64137
MLS# 2577521Listed by: REAL BROKER, LLC - New
 $199,000Active3 beds 2 baths1,456 sq. ft.
$199,000Active3 beds 2 baths1,456 sq. ft.2241 E 68th Street, Kansas City, MO 64132
MLS# 2577558Listed by: USREEB REALTY PROS LLC - New
 $425,000Active4 beds 3 baths2,556 sq. ft.
$425,000Active4 beds 3 baths2,556 sq. ft.10505 NE 97th Terrace, Kansas City, MO 64157
MLS# 2576581Listed by: REECENICHOLS - LEAWOOD - New
 $274,900Active3 beds 2 baths1,528 sq. ft.
$274,900Active3 beds 2 baths1,528 sq. ft.800 NE 90th Street, Kansas City, MO 64155
MLS# 2574136Listed by: 1ST CLASS REAL ESTATE KC - New
 $185,000Active2 beds 1 baths912 sq. ft.
$185,000Active2 beds 1 baths912 sq. ft.4000 Crescent Avenue, Kansas City, MO 64133
MLS# 2577546Listed by: PREMIUM REALTY GROUP LLC - Open Fri, 3:30 to 5:30pm
 $640,000Active4 beds 4 baths2,470 sq. ft.
$640,000Active4 beds 4 baths2,470 sq. ft.428 W 68 Street, Kansas City, MO 64113
MLS# 2574540Listed by: CHARTWELL REALTY LLC - New
 $125,000Active2 beds 1 baths850 sq. ft.
$125,000Active2 beds 1 baths850 sq. ft.3803 Highland Avenue, Kansas City, MO 64109
MLS# 2577445Listed by: REECENICHOLS - EASTLAND
