4301 NE 84th Terrace, Kansas City, MO 64156
Local realty services provided by:Better Homes and Gardens Real Estate Kansas City Homes
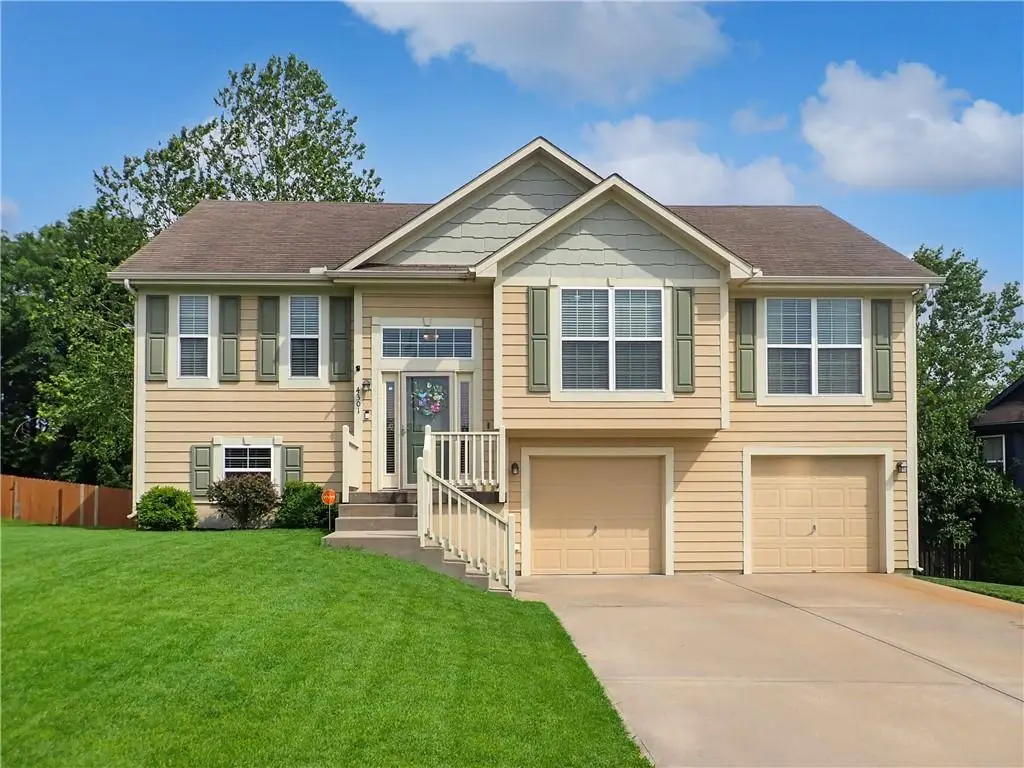
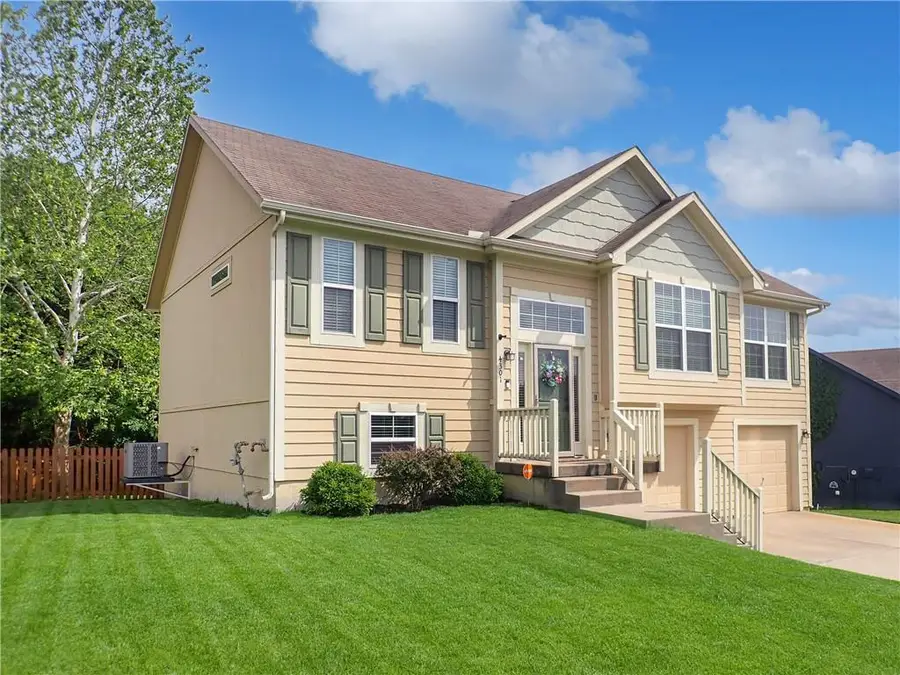
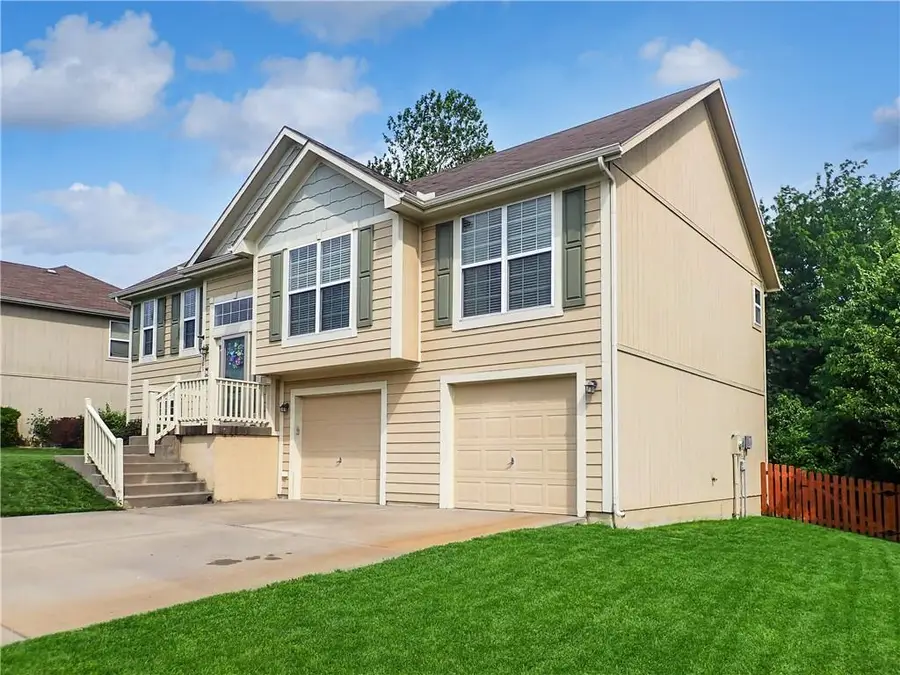
4301 NE 84th Terrace,Kansas City, MO 64156
$339,000
- 3 Beds
- 3 Baths
- 1,785 sq. ft.
- Single family
- Pending
Listed by:harold jeans
Office:d m f & associates llc.
MLS#:2556325
Source:MOKS_HL
Price summary
- Price:$339,000
- Price per sq. ft.:$189.92
- Monthly HOA dues:$8.33
About this home
Welcome to this beautifully maintained 3-bed, 2.5-bath split-entry home in the highly desirable Barry Brooke neighborhood. This great family home impresses with a vaulted ceiling and fireplace in the spacious living room. The kitchen offers generous counter space, a pantry, hardwood floors in the dining area, and easy access to the deck overlooking a fenced backyard that backs to greenspace. The spacious master suite features a tray ceiling and an ensuite bathroom with jetted tub, separate shower, and walk-in closet. Enjoy the convenience of bedroom-level laundry, and a finished basement with a large family room and half bath—perfect for movie nights, a rec/playroom, or a home office. Recent updates include new carpet throughout and a 1-year-old A/C unit. Located in an award-winning school district with nearby parks, shopping, and restaurants, this is the perfect place to call home.
Contact an agent
Home facts
- Year built:2009
- Listing Id #:2556325
- Added:62 day(s) ago
- Updated:August 01, 2025 at 12:48 PM
Rooms and interior
- Bedrooms:3
- Total bathrooms:3
- Full bathrooms:2
- Half bathrooms:1
- Living area:1,785 sq. ft.
Heating and cooling
- Cooling:Heat Pump
Structure and exterior
- Roof:Composition
- Year built:2009
- Building area:1,785 sq. ft.
Schools
- High school:Staley High School
- Middle school:New Mark
- Elementary school:Northview
Utilities
- Water:City/Public - Verify
- Sewer:Public Sewer
Finances and disclosures
- Price:$339,000
- Price per sq. ft.:$189.92
New listings near 4301 NE 84th Terrace
- New
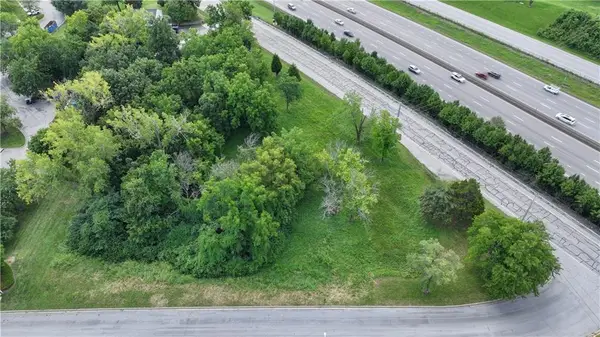 $150,000Active0 Acres
$150,000Active0 Acres6217 NW Roanridge Road, Kansas City, MO 64151
MLS# 2567930Listed by: CHARTWELL REALTY LLC - New
 $250,000Active4 beds 2 baths1,294 sq. ft.
$250,000Active4 beds 2 baths1,294 sq. ft.5116 Tracy Avenue, Kansas City, MO 64110
MLS# 2568765Listed by: REECENICHOLS - LEES SUMMIT - New
 $215,000Active3 beds 2 baths1,618 sq. ft.
$215,000Active3 beds 2 baths1,618 sq. ft.5716 Virginia Avenue, Kansas City, MO 64110
MLS# 2568982Listed by: KEY REALTY GROUP LLC - New
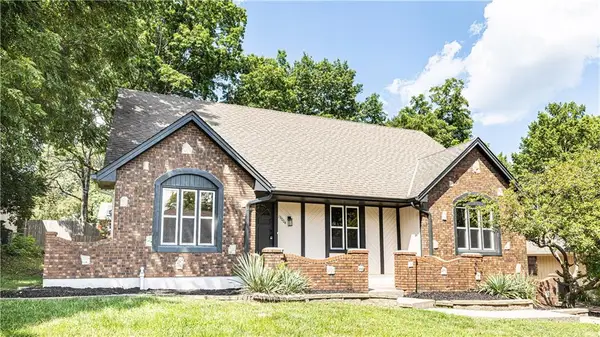 $365,000Active5 beds 3 baths4,160 sq. ft.
$365,000Active5 beds 3 baths4,160 sq. ft.13004 E 57th Terrace, Kansas City, MO 64133
MLS# 2569036Listed by: REECENICHOLS - LEES SUMMIT - New
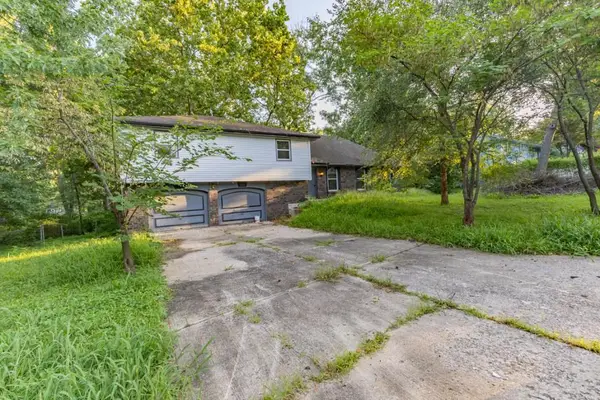 $310,000Active4 beds 2 baths1,947 sq. ft.
$310,000Active4 beds 2 baths1,947 sq. ft.9905 68th Terrace, Kansas City, MO 64152
MLS# 2569022Listed by: LISTWITHFREEDOM.COM INC - New
 $425,000Active3 beds 2 baths1,342 sq. ft.
$425,000Active3 beds 2 baths1,342 sq. ft.6733 Locust Street, Kansas City, MO 64131
MLS# 2568981Listed by: WEICHERT, REALTORS WELCH & COM - Open Sat, 1 to 3pm
 $400,000Active4 beds 4 baths2,824 sq. ft.
$400,000Active4 beds 4 baths2,824 sq. ft.6501 Proctor Avenue, Kansas City, MO 64133
MLS# 2566520Listed by: REALTY EXECUTIVES - New
 $215,000Active3 beds 1 baths1,400 sq. ft.
$215,000Active3 beds 1 baths1,400 sq. ft.18 W 79th Terrace, Kansas City, MO 64114
MLS# 2567314Listed by: ROYAL OAKS REALTY - New
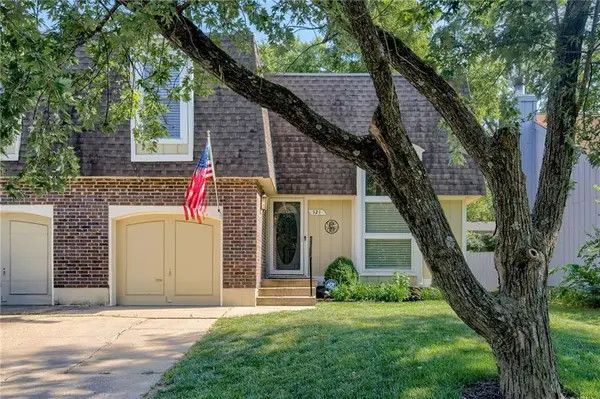 $253,000Active3 beds 3 baths2,095 sq. ft.
$253,000Active3 beds 3 baths2,095 sq. ft.521 NE 90th Terrace, Kansas City, MO 64155
MLS# 2568092Listed by: KELLER WILLIAMS KC NORTH - New
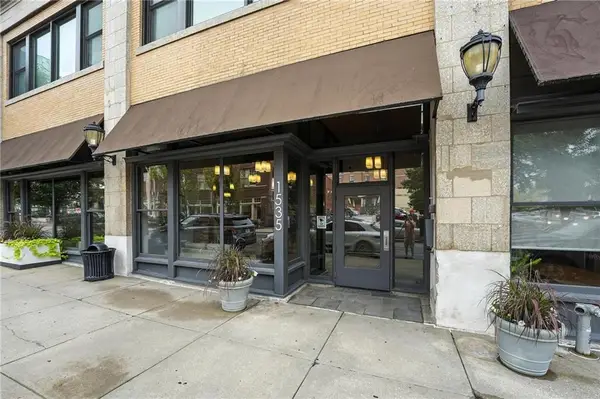 $279,950Active1 beds 1 baths849 sq. ft.
$279,950Active1 beds 1 baths849 sq. ft.1535 Walnut Street #406, Kansas City, MO 64108
MLS# 2567516Listed by: REECENICHOLS - COUNTRY CLUB PLAZA
