4707 Wyoming Street, Kansas City, MO 64112
Local realty services provided by:Better Homes and Gardens Real Estate Kansas City Homes
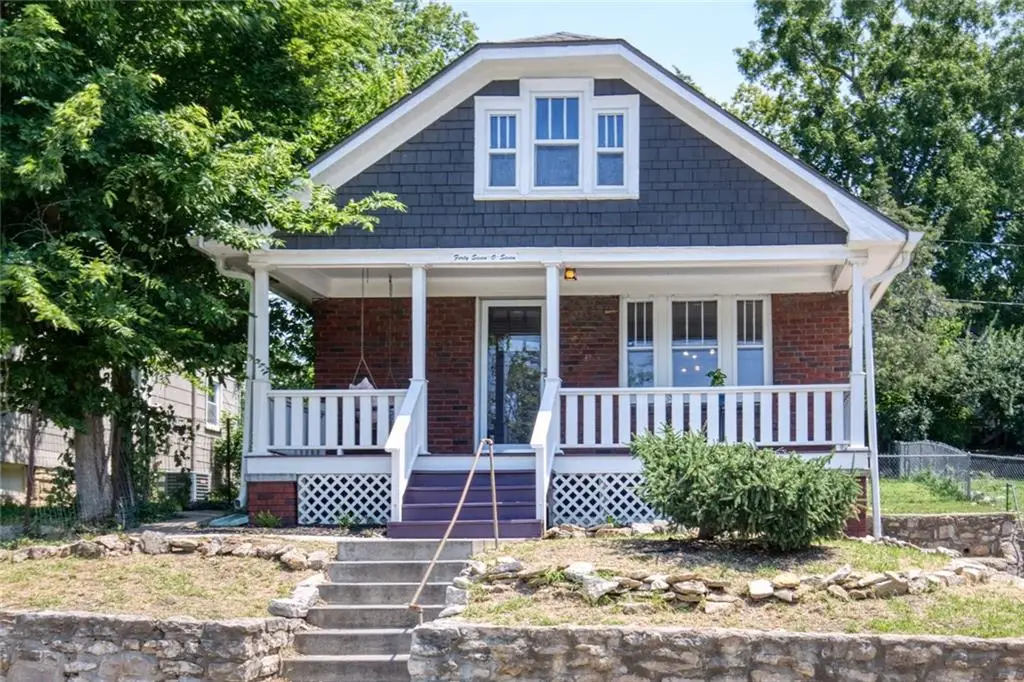
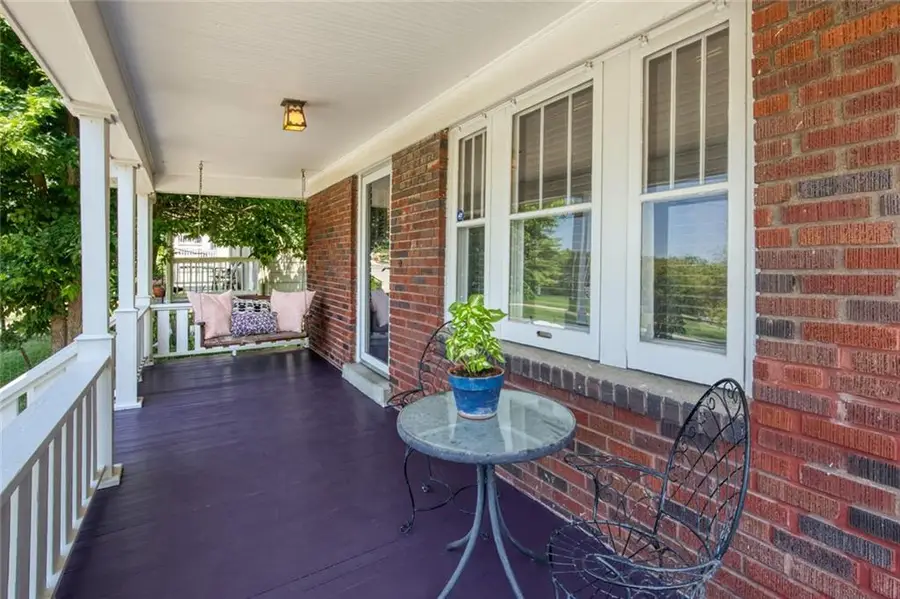
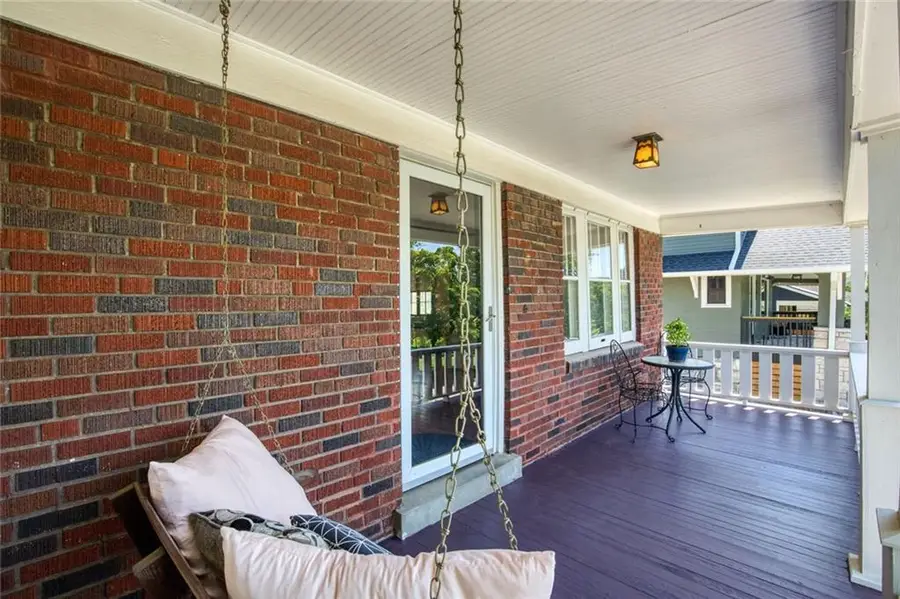
4707 Wyoming Street,Kansas City, MO 64112
$275,000
- 3 Beds
- 1 Baths
- 1,160 sq. ft.
- Single family
- Pending
Listed by:ann nixon
Office:reecenichols - country club plaza
MLS#:2567559
Source:MOKS_HL
Price summary
- Price:$275,000
- Price per sq. ft.:$237.07
About this home
CHARMING 1 1/2 STORY BUNGALOW DIRECTLY ACROSS FROM WESTWOOD PARK at almost its highest point. Enjoy park vistas from the darling front porch before entering the home complete with arts & crafts style features including a beautiful door and a warm and inviting fireplace and mantle overhung by sconces. The dining room follows next with a lovely set of windows over a window seat--perfect for a bench style seating or display area. Kitchen follows and is bright and cheery with modern white appliances and new cabinetry. Off the dining room is a small hallway leading to two bedrooms and bathroom. Upstairs is a light-filled third bedroom just begging to be enlarged to become the ensuite primary with views over the park. Just outside the kitchen door is the backyard which has been updated to include a nice patio complete with grill. Behind which the lawn extends up and is full of sun ideal for a future garden. One car garage plus laundry and a full work bench in the stone basement. Incredibly close to Woodside, the Shops at Westwood Hills, the dining establishments around the corner on 47th and of course, the Plaza. Come make this bungalow your own park-side oasis!
Contact an agent
Home facts
- Year built:1926
- Listing Id #:2567559
- Added:5 day(s) ago
- Updated:August 11, 2025 at 03:42 PM
Rooms and interior
- Bedrooms:3
- Total bathrooms:1
- Full bathrooms:1
- Living area:1,160 sq. ft.
Heating and cooling
- Cooling:Electric
- Heating:Forced Air Gas
Structure and exterior
- Roof:Composition
- Year built:1926
- Building area:1,160 sq. ft.
Utilities
- Water:City/Public
- Sewer:Public Sewer
Finances and disclosures
- Price:$275,000
- Price per sq. ft.:$237.07
New listings near 4707 Wyoming Street
- New
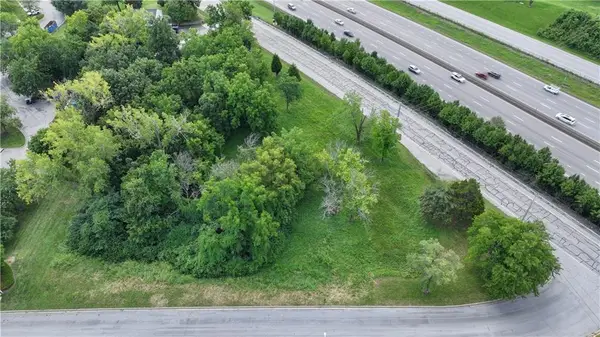 $150,000Active0 Acres
$150,000Active0 Acres6217 NW Roanridge Road, Kansas City, MO 64151
MLS# 2567930Listed by: CHARTWELL REALTY LLC - New
 $250,000Active4 beds 2 baths1,294 sq. ft.
$250,000Active4 beds 2 baths1,294 sq. ft.5116 Tracy Avenue, Kansas City, MO 64110
MLS# 2568765Listed by: REECENICHOLS - LEES SUMMIT - New
 $215,000Active3 beds 2 baths1,618 sq. ft.
$215,000Active3 beds 2 baths1,618 sq. ft.5716 Virginia Avenue, Kansas City, MO 64110
MLS# 2568982Listed by: KEY REALTY GROUP LLC - New
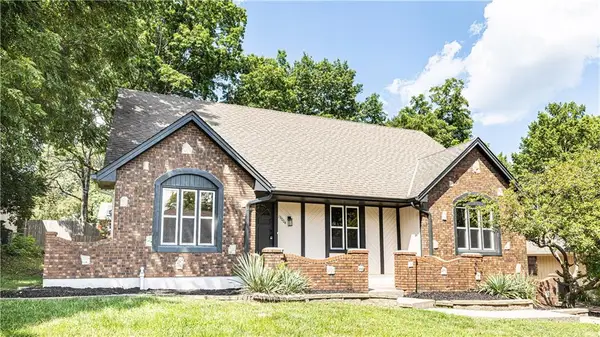 $365,000Active5 beds 3 baths4,160 sq. ft.
$365,000Active5 beds 3 baths4,160 sq. ft.13004 E 57th Terrace, Kansas City, MO 64133
MLS# 2569036Listed by: REECENICHOLS - LEES SUMMIT - New
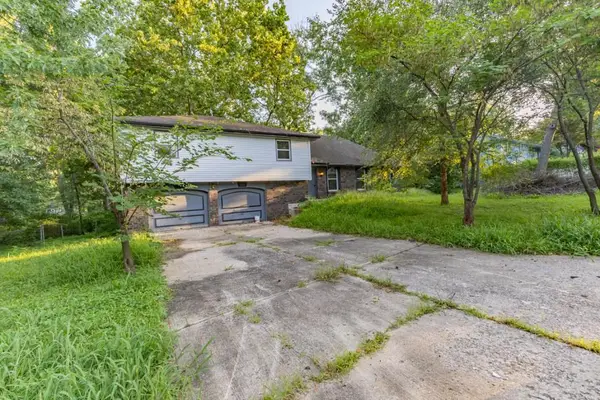 $310,000Active4 beds 2 baths1,947 sq. ft.
$310,000Active4 beds 2 baths1,947 sq. ft.9905 68th Terrace, Kansas City, MO 64152
MLS# 2569022Listed by: LISTWITHFREEDOM.COM INC - New
 $425,000Active3 beds 2 baths1,342 sq. ft.
$425,000Active3 beds 2 baths1,342 sq. ft.6733 Locust Street, Kansas City, MO 64131
MLS# 2568981Listed by: WEICHERT, REALTORS WELCH & COM - Open Sat, 1 to 3pm
 $400,000Active4 beds 4 baths2,824 sq. ft.
$400,000Active4 beds 4 baths2,824 sq. ft.6501 Proctor Avenue, Kansas City, MO 64133
MLS# 2566520Listed by: REALTY EXECUTIVES - New
 $215,000Active3 beds 1 baths1,400 sq. ft.
$215,000Active3 beds 1 baths1,400 sq. ft.18 W 79th Terrace, Kansas City, MO 64114
MLS# 2567314Listed by: ROYAL OAKS REALTY - New
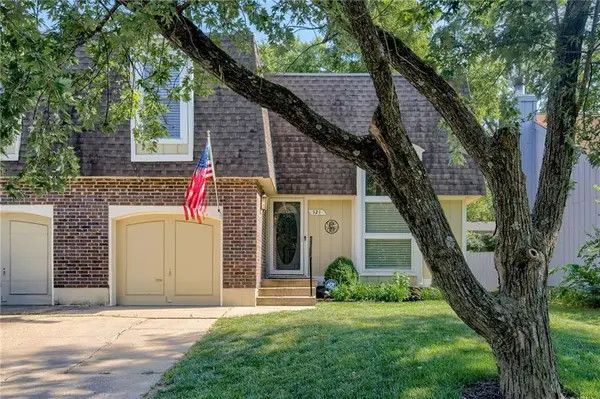 $253,000Active3 beds 3 baths2,095 sq. ft.
$253,000Active3 beds 3 baths2,095 sq. ft.521 NE 90th Terrace, Kansas City, MO 64155
MLS# 2568092Listed by: KELLER WILLIAMS KC NORTH - New
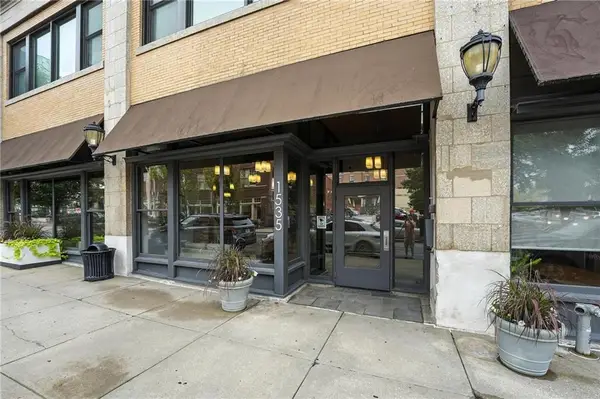 $279,950Active1 beds 1 baths849 sq. ft.
$279,950Active1 beds 1 baths849 sq. ft.1535 Walnut Street #406, Kansas City, MO 64108
MLS# 2567516Listed by: REECENICHOLS - COUNTRY CLUB PLAZA
