5215 NE 46th Street, Kansas City, MO 64117
Local realty services provided by:Better Homes and Gardens Real Estate Kansas City Homes
5215 NE 46th Street,Kansas City, MO 64117
$250,000
- 4 Beds
- 3 Baths
- 1,911 sq. ft.
- Single family
- Active
Listed by:sherrie rickel
Office:kc realtors llc.
MLS#:2574831
Source:MOKS_HL
Price summary
- Price:$250,000
- Price per sq. ft.:$130.82
About this home
From the moment you arrive, you’ll notice the beautifully landscaped front yard and inviting front deck — the perfect spot to sit and unwind on summer evenings. Step inside this completely remodeled 4-bedroom, 3-bath raised ranch that feels warm and welcoming at every turn.
Natural light pours through the new windows and skylights, highlighting the vaulted ceilings and refinished hardwood floors. The kitchen was designed for both everyday living and entertaining in mind. You'll enjoy preparing meals using the new gas stove and microwave and clean up will be a breeze with the new dishwasher.
The spacious master suite includes its own full bath and room for a sitting area, while all the bathrooms in the home have been stylishly remodeled.
Imagine sipping your coffee in the sunroom as the natural light pours in or enjoy a relaxing evening on the back deck and summer barbecues in the big fenced backyard. You’ll also appreciate the storage space under the deck and sunroom, making it easy to tuck things away.
The finished lower level offers flexibility with a bedroom, full bath, and bonus room—ideal for guests, a home office, or play space. Fresh paint inside and out, and easy highway access, this home is truly move-in ready.
More than just a house, this is a place to build memories, gather with loved ones, and feel at home the moment you walk through the door!
Contact an agent
Home facts
- Year built:1957
- Listing ID #:2574831
- Added:5 day(s) ago
- Updated:September 16, 2025 at 03:05 PM
Rooms and interior
- Bedrooms:4
- Total bathrooms:3
- Full bathrooms:3
- Living area:1,911 sq. ft.
Heating and cooling
- Cooling:Attic Fan, Electric
- Heating:Natural Gas
Structure and exterior
- Roof:Composition
- Year built:1957
- Building area:1,911 sq. ft.
Schools
- High school:Winnetonka
Utilities
- Water:City/Public
- Sewer:Public Sewer
Finances and disclosures
- Price:$250,000
- Price per sq. ft.:$130.82
New listings near 5215 NE 46th Street
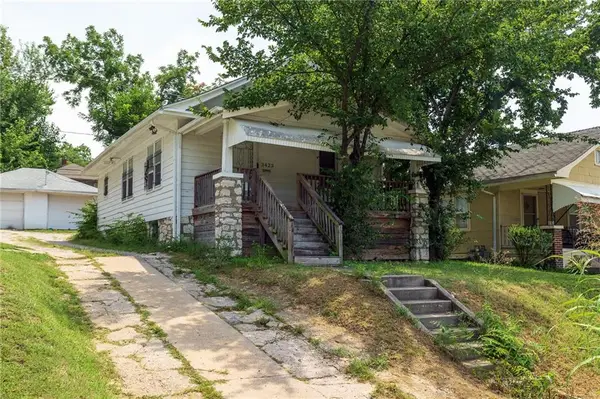 $80,000Pending2 beds 1 baths792 sq. ft.
$80,000Pending2 beds 1 baths792 sq. ft.3423 Cleveland Avenue, Kansas City, MO 64128
MLS# 2567410Listed by: REECENICHOLS - COUNTRY CLUB PLAZA- New
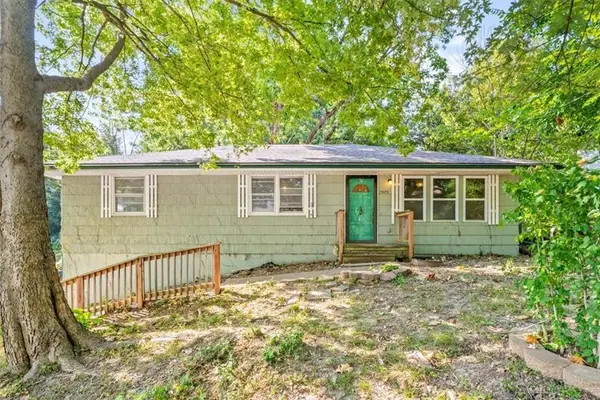 $96,000Active3 beds 2 baths1,372 sq. ft.
$96,000Active3 beds 2 baths1,372 sq. ft.2425 NE 38th Street, Kansas City, MO 64116
MLS# 2575923Listed by: CATES AUCTION & REALTY CO INC - New
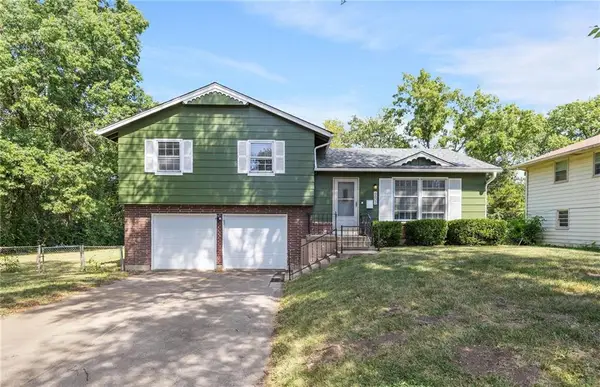 $190,000Active3 beds 2 baths1,128 sq. ft.
$190,000Active3 beds 2 baths1,128 sq. ft.6802 E 86th Street, Kansas City, MO 64138
MLS# 2575930Listed by: KELLER WILLIAMS REALTY PARTNERS INC.  $225,000Active3 beds 2 baths1,986 sq. ft.
$225,000Active3 beds 2 baths1,986 sq. ft.1711 Hardesty Avenue, Kansas City, MO 64127
MLS# 2569816Listed by: KELLER WILLIAMS PLATINUM PRTNR- New
 $215,000Active4 beds 3 baths1,766 sq. ft.
$215,000Active4 beds 3 baths1,766 sq. ft.137 N Van Brunt Boulevard, Kansas City, MO 64123
MLS# 2575902Listed by: EXECUTIVE ASSET REALTY - New
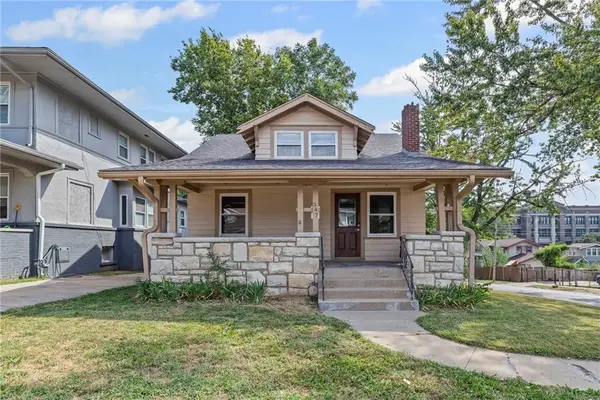 $299,950Active5 beds 2 baths2,400 sq. ft.
$299,950Active5 beds 2 baths2,400 sq. ft.347 Lawn Avenue, Kansas City, MO 64124
MLS# 2575904Listed by: KELLER WILLIAMS KC NORTH 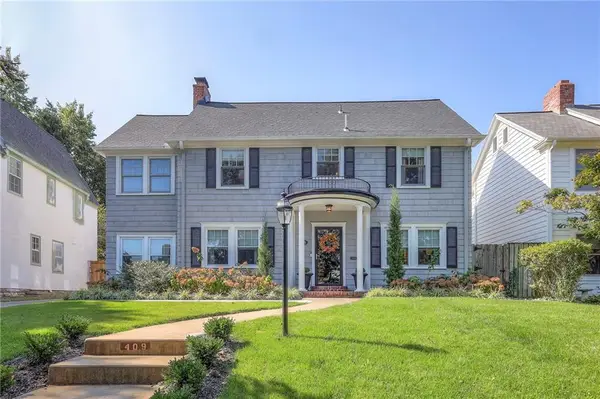 $725,000Active3 beds 3 baths2,256 sq. ft.
$725,000Active3 beds 3 baths2,256 sq. ft.409 W 70th Street, Kansas City, MO 64113
MLS# 2571573Listed by: REECENICHOLS - COUNTRY CLUB PLAZA $215,000Active2 beds 1 baths748 sq. ft.
$215,000Active2 beds 1 baths748 sq. ft.109 W 80th Street, Kansas City, MO 64114
MLS# 2572603Listed by: COMPASS REALTY GROUP $122,000Active2 beds 1 baths760 sq. ft.
$122,000Active2 beds 1 baths760 sq. ft.5007 Norledge Avenue, Kansas City, MO 64123
MLS# 2573844Listed by: COMPASS REALTY GROUP- New
 $185,000Active2 beds 1 baths684 sq. ft.
$185,000Active2 beds 1 baths684 sq. ft.4533 Holly Street #103, Kansas City, MO 64111
MLS# 2575141Listed by: COMPASS REALTY GROUP
