6405 N Spruce Avenue, Kansas City, MO 64119
Local realty services provided by:Better Homes and Gardens Real Estate Kansas City Homes
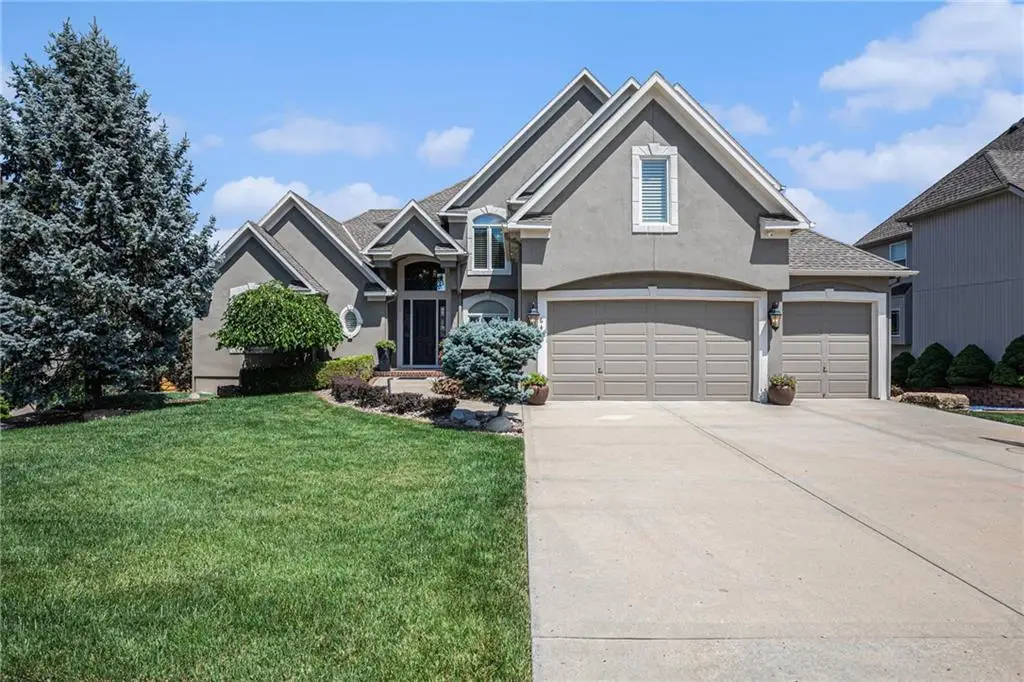
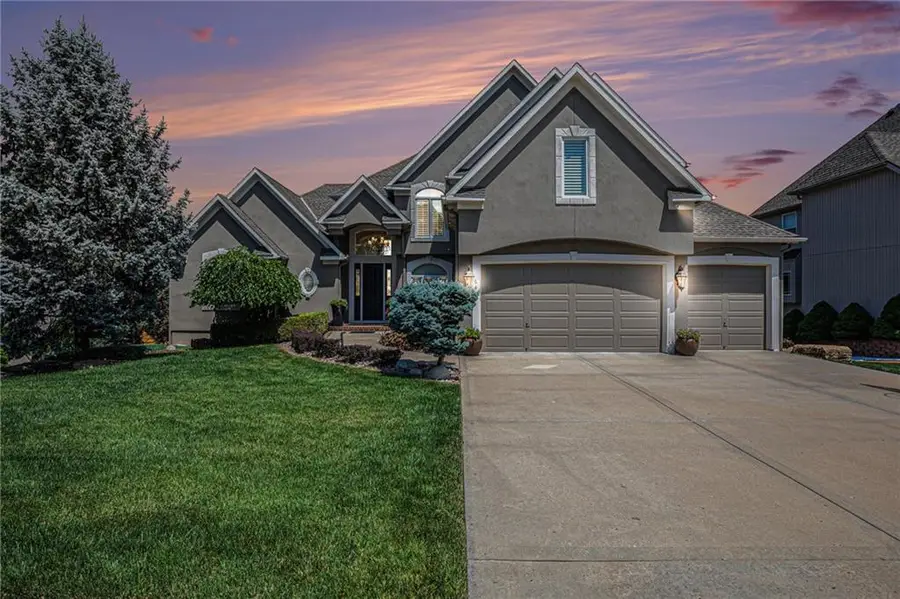

6405 N Spruce Avenue,Kansas City, MO 64119
$611,000
- 5 Beds
- 5 Baths
- 5,900 sq. ft.
- Single family
- Pending
Listed by:eric craig team
Office:reecenichols-kcn
MLS#:2557814
Source:MOKS_HL
Price summary
- Price:$611,000
- Price per sq. ft.:$103.56
- Monthly HOA dues:$38.75
About this home
MAJOR PRICE IMPROVEMENT! This spacious, well-cared-for home just became an even better value. With standout features like the HOME THEATER and luxury primary suite, this is your chance to get more home for your money. Experience elevated living in one of Carriage Hill Estates’ most thoughtfully designed homes! Fully-equipped theater room in the 3-car suspended garage, (2) Genuine Crystal Chandeliers, custom wrought iron railings throughout, whole home speaker system/surround sound, 2x6 construction, and a grand 8ft entry door and 8ft doors in the primary suite! Stunning hardwood floors throughout the main level. The gourmet kitchen boasts granite countertops and custom cabinetry, ideal for both everyday living and entertaining. The expansive primary suite includes a cozy sitting area, fireplace, built-in entertainment center, luxurious Grecian-style soaking tub, and a large walk-in closet. Upstairs, you'll find a loft overlooking the entry along with three bedrooms including custom built-ins and walk-in closets, perfect for functionality and style. Additional features include: 3 fireplaces (including two custom made concrete fireplaces), full sprinklers system, fully wired in custom alarm system, 3 furnace system and 3 A/C units, invisible fence, and garage door sensors (on main level and basement) to show when door is open. Basement is stubbed for a wet bar! Oversized deck and spacious concrete patio below. Tons of additional storage. This home is truly one-of-a-kind. A must-see to fully appreciate the craftsmanship and character!
Contact an agent
Home facts
- Year built:2004
- Listing Id #:2557814
- Added:51 day(s) ago
- Updated:August 05, 2025 at 11:46 PM
Rooms and interior
- Bedrooms:5
- Total bathrooms:5
- Full bathrooms:4
- Half bathrooms:1
- Living area:5,900 sq. ft.
Heating and cooling
- Cooling:Heat Pump
- Heating:Forced Air Gas, Heat Pump
Structure and exterior
- Roof:Composition
- Year built:2004
- Building area:5,900 sq. ft.
Schools
- High school:Winnetonka
- Elementary school:Ravenwood
Utilities
- Water:City/Public
- Sewer:Public Sewer
Finances and disclosures
- Price:$611,000
- Price per sq. ft.:$103.56
New listings near 6405 N Spruce Avenue
- New
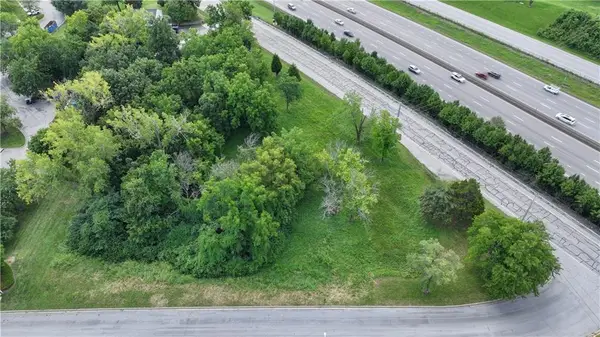 $150,000Active0 Acres
$150,000Active0 Acres6217 NW Roanridge Road, Kansas City, MO 64151
MLS# 2567930Listed by: CHARTWELL REALTY LLC - New
 $250,000Active4 beds 2 baths1,294 sq. ft.
$250,000Active4 beds 2 baths1,294 sq. ft.5116 Tracy Avenue, Kansas City, MO 64110
MLS# 2568765Listed by: REECENICHOLS - LEES SUMMIT - New
 $215,000Active3 beds 2 baths1,618 sq. ft.
$215,000Active3 beds 2 baths1,618 sq. ft.5716 Virginia Avenue, Kansas City, MO 64110
MLS# 2568982Listed by: KEY REALTY GROUP LLC - New
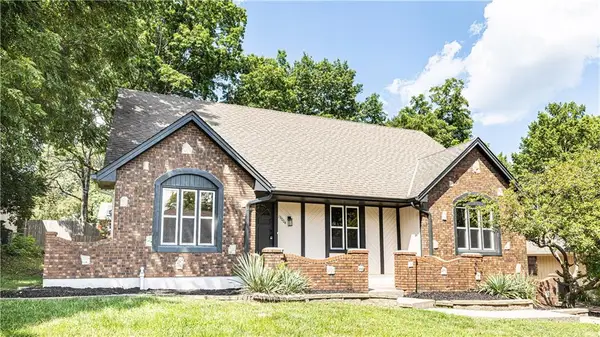 $365,000Active5 beds 3 baths4,160 sq. ft.
$365,000Active5 beds 3 baths4,160 sq. ft.13004 E 57th Terrace, Kansas City, MO 64133
MLS# 2569036Listed by: REECENICHOLS - LEES SUMMIT - New
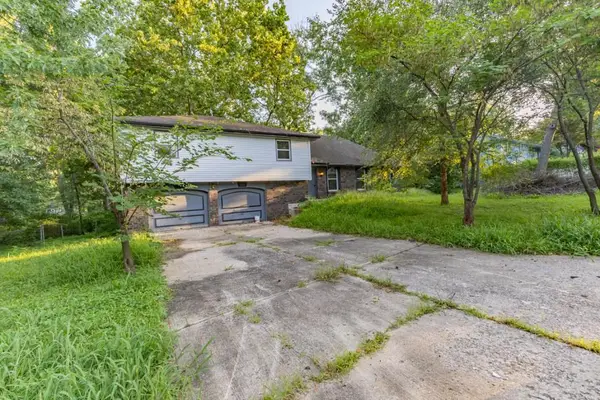 $310,000Active4 beds 2 baths1,947 sq. ft.
$310,000Active4 beds 2 baths1,947 sq. ft.9905 68th Terrace, Kansas City, MO 64152
MLS# 2569022Listed by: LISTWITHFREEDOM.COM INC - New
 $425,000Active3 beds 2 baths1,342 sq. ft.
$425,000Active3 beds 2 baths1,342 sq. ft.6733 Locust Street, Kansas City, MO 64131
MLS# 2568981Listed by: WEICHERT, REALTORS WELCH & COM - Open Sat, 1 to 3pm
 $400,000Active4 beds 4 baths2,824 sq. ft.
$400,000Active4 beds 4 baths2,824 sq. ft.6501 Proctor Avenue, Kansas City, MO 64133
MLS# 2566520Listed by: REALTY EXECUTIVES - New
 $215,000Active3 beds 1 baths1,400 sq. ft.
$215,000Active3 beds 1 baths1,400 sq. ft.18 W 79th Terrace, Kansas City, MO 64114
MLS# 2567314Listed by: ROYAL OAKS REALTY - New
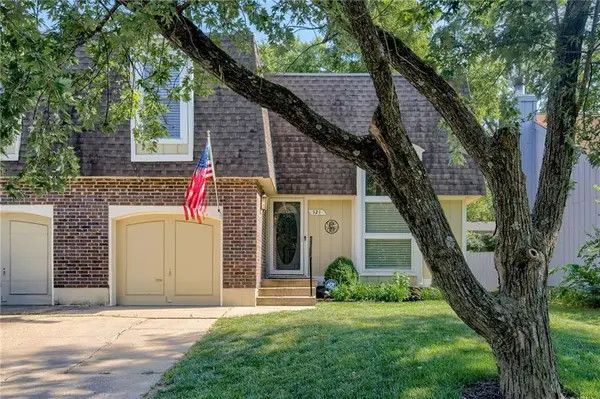 $253,000Active3 beds 3 baths2,095 sq. ft.
$253,000Active3 beds 3 baths2,095 sq. ft.521 NE 90th Terrace, Kansas City, MO 64155
MLS# 2568092Listed by: KELLER WILLIAMS KC NORTH - New
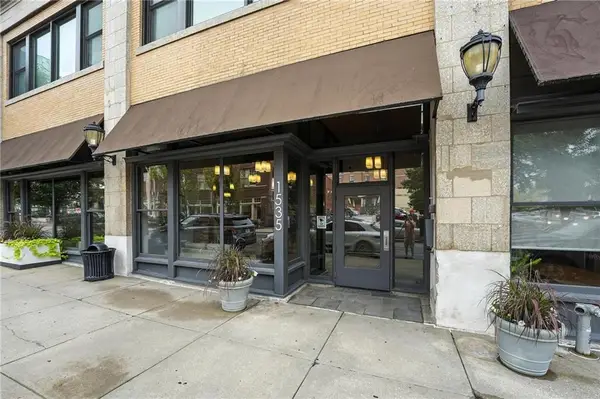 $279,950Active1 beds 1 baths849 sq. ft.
$279,950Active1 beds 1 baths849 sq. ft.1535 Walnut Street #406, Kansas City, MO 64108
MLS# 2567516Listed by: REECENICHOLS - COUNTRY CLUB PLAZA
