8003 NE 98th Street, Kansas City, MO 64157
Local realty services provided by:Better Homes and Gardens Real Estate Kansas City Homes
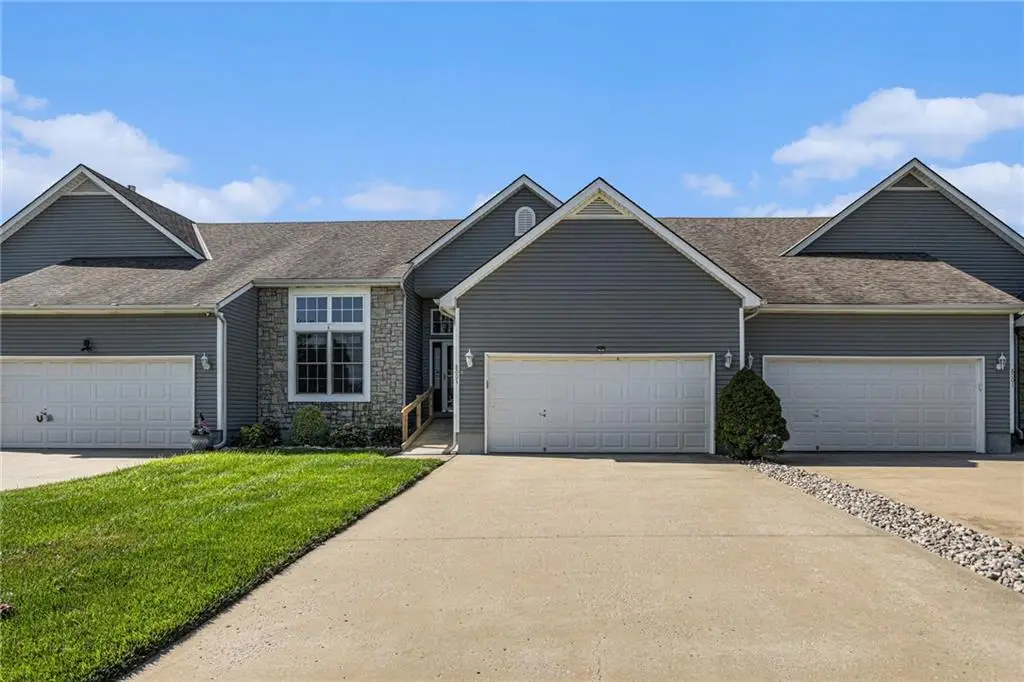
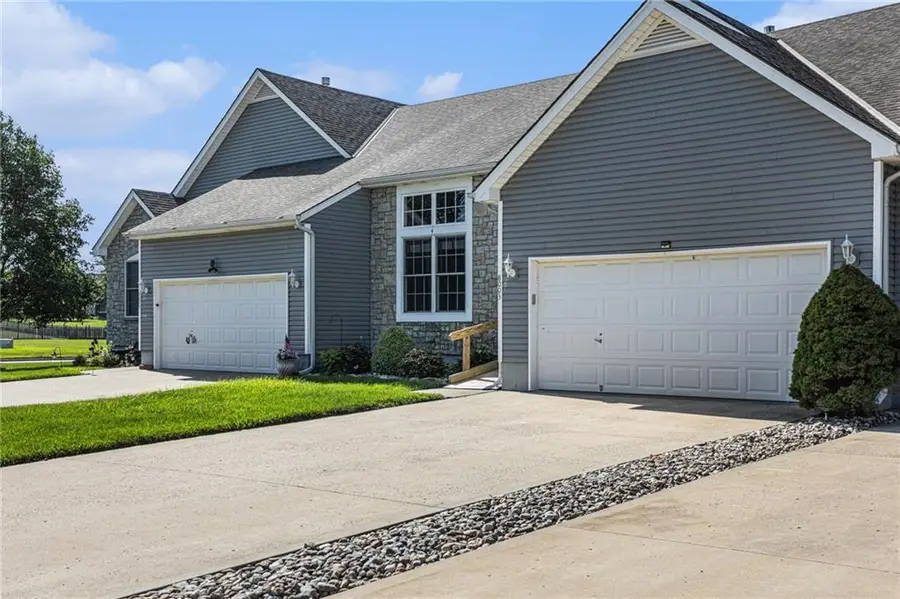
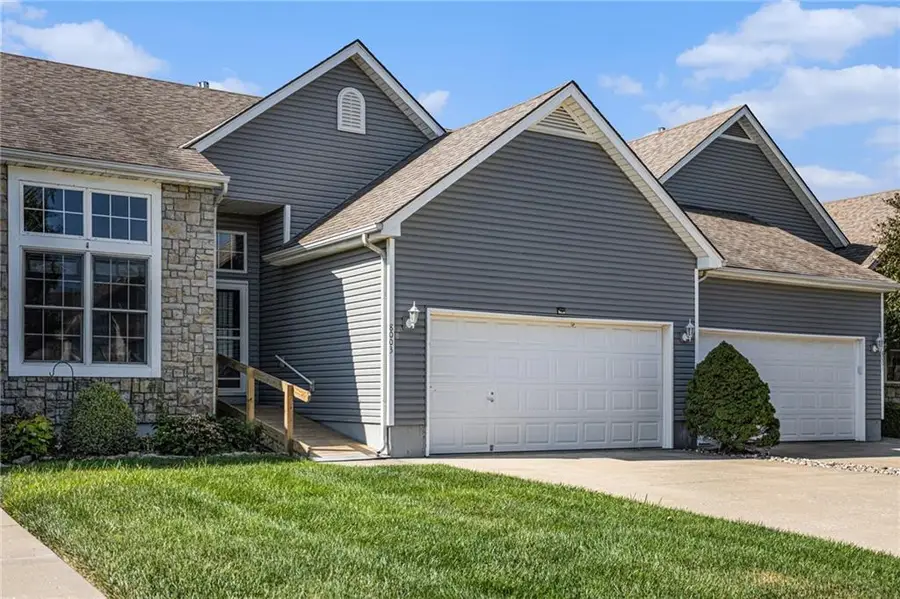
8003 NE 98th Street,Kansas City, MO 64157
$395,000
- 3 Beds
- 3 Baths
- 2,216 sq. ft.
- Single family
- Active
Listed by:traci bertz
Office:united real estate kansas city
MLS#:2558882
Source:MOKS_HL
Price summary
- Price:$395,000
- Price per sq. ft.:$178.25
About this home
Welcome to the lifestyle you’ve been waiting for—maintenance-free living in a beautiful lakeview townhome, designed for comfort, ease, and peaceful enjoyment. Located in Benson Place Lakeview, this home offers views of the lake from your living room or bedroom, with the perfect blend of privacy and convenience. Imagine sipping your coffee as you overlook the tranquil waters, or enjoying an evening cocktail on your patio without lifting a finger for yard work. The HOA takes care of everything—from lawn care and snow removal to sprinkler systems and exterior maintenance—giving you more time to relax and enjoy life. Step inside to discover main-level living at its finest. Rich wood floors flow throughout the open-concept main floor, where the kitchen, dining, and living areas seamlessly connect—ideal for easy entertaining or simply unwinding by the cozy corner fireplace. The kitchen features lovely fresh countertops, generous cabinetry, and matching modern appliances. The spacious primary suite offers comfort and style, complete with a double-vanity bath. A second main-level bedroom is perfect for guests or can easily serve as a home office, with a full bath just steps away. Main-floor laundry. Downstairs, you’ll find a huge second living area with a fireplace. There's plenty of room to add a table for gathering or games to make the parties more fun! The third bedroom is on the lower level. It is a large suite with its own bathroom and walk-in closet making it a great guest retreat. Ample storage offers space for everything or part could be finished as a craft area or workshop. The HOA dues cover a wide range of amenities including walking trails, 2 swimming pools, tennis courts, and play areas. You are minutes from shopping, restaurants and highway access. This is more than a home—it’s a lifestyle. Come experience the peace, ease, and enjoyment of lakeside living. You’ve earned this.
Contact an agent
Home facts
- Year built:2004
- Listing Id #:2558882
- Added:17 day(s) ago
- Updated:August 11, 2025 at 03:02 PM
Rooms and interior
- Bedrooms:3
- Total bathrooms:3
- Full bathrooms:3
- Living area:2,216 sq. ft.
Heating and cooling
- Cooling:Electric
- Heating:Heatpump/Gas
Structure and exterior
- Roof:Composition
- Year built:2004
- Building area:2,216 sq. ft.
Schools
- High school:Liberty North
- Middle school:South Valley
- Elementary school:Shoal Creek
Utilities
- Water:City/Public
- Sewer:Public Sewer
Finances and disclosures
- Price:$395,000
- Price per sq. ft.:$178.25
New listings near 8003 NE 98th Street
- New
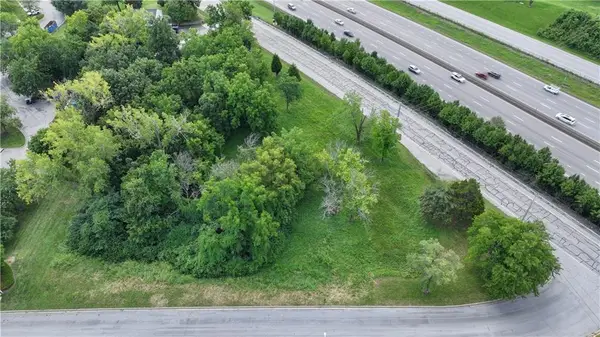 $150,000Active0 Acres
$150,000Active0 Acres6217 NW Roanridge Road, Kansas City, MO 64151
MLS# 2567930Listed by: CHARTWELL REALTY LLC - New
 $250,000Active4 beds 2 baths1,294 sq. ft.
$250,000Active4 beds 2 baths1,294 sq. ft.5116 Tracy Avenue, Kansas City, MO 64110
MLS# 2568765Listed by: REECENICHOLS - LEES SUMMIT - New
 $215,000Active3 beds 2 baths1,618 sq. ft.
$215,000Active3 beds 2 baths1,618 sq. ft.5716 Virginia Avenue, Kansas City, MO 64110
MLS# 2568982Listed by: KEY REALTY GROUP LLC - New
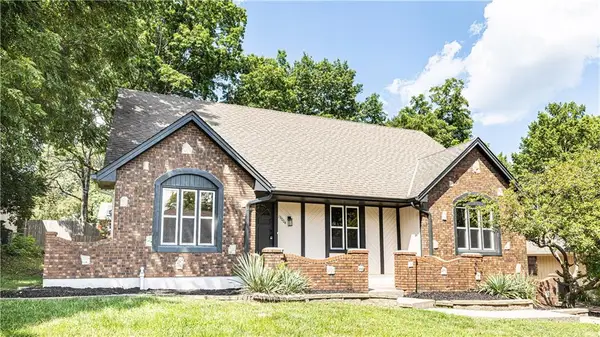 $365,000Active5 beds 3 baths4,160 sq. ft.
$365,000Active5 beds 3 baths4,160 sq. ft.13004 E 57th Terrace, Kansas City, MO 64133
MLS# 2569036Listed by: REECENICHOLS - LEES SUMMIT - New
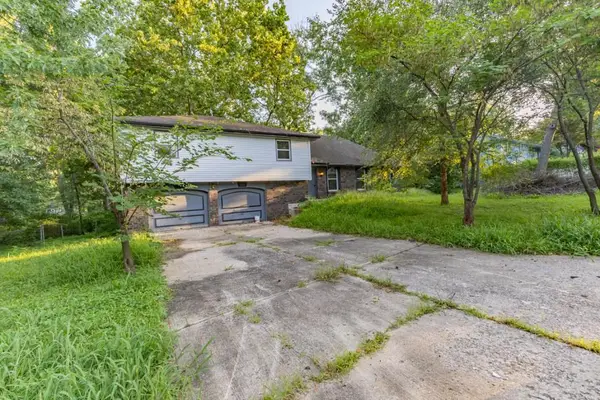 $310,000Active4 beds 2 baths1,947 sq. ft.
$310,000Active4 beds 2 baths1,947 sq. ft.9905 68th Terrace, Kansas City, MO 64152
MLS# 2569022Listed by: LISTWITHFREEDOM.COM INC - New
 $425,000Active3 beds 2 baths1,342 sq. ft.
$425,000Active3 beds 2 baths1,342 sq. ft.6733 Locust Street, Kansas City, MO 64131
MLS# 2568981Listed by: WEICHERT, REALTORS WELCH & COM - Open Sat, 1 to 3pm
 $400,000Active4 beds 4 baths2,824 sq. ft.
$400,000Active4 beds 4 baths2,824 sq. ft.6501 Proctor Avenue, Kansas City, MO 64133
MLS# 2566520Listed by: REALTY EXECUTIVES - New
 $215,000Active3 beds 1 baths1,400 sq. ft.
$215,000Active3 beds 1 baths1,400 sq. ft.18 W 79th Terrace, Kansas City, MO 64114
MLS# 2567314Listed by: ROYAL OAKS REALTY - New
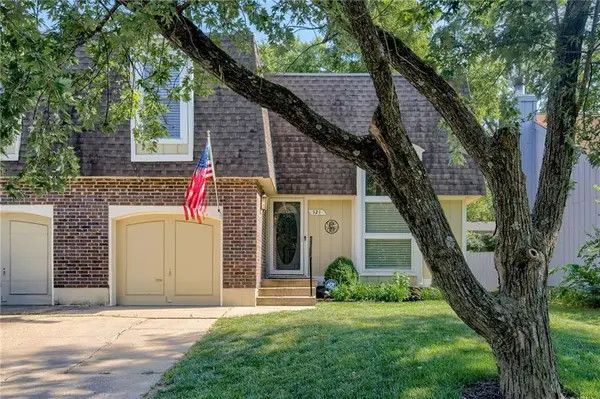 $253,000Active3 beds 3 baths2,095 sq. ft.
$253,000Active3 beds 3 baths2,095 sq. ft.521 NE 90th Terrace, Kansas City, MO 64155
MLS# 2568092Listed by: KELLER WILLIAMS KC NORTH - New
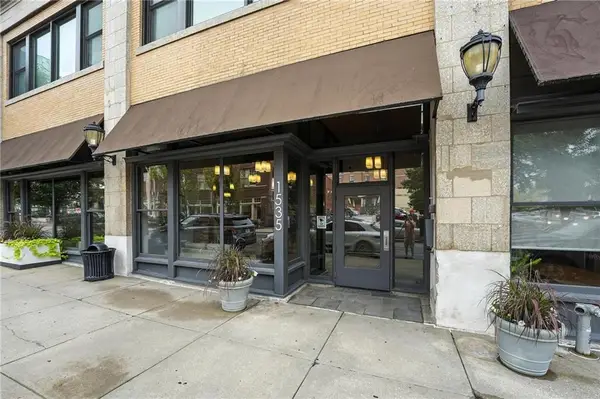 $279,950Active1 beds 1 baths849 sq. ft.
$279,950Active1 beds 1 baths849 sq. ft.1535 Walnut Street #406, Kansas City, MO 64108
MLS# 2567516Listed by: REECENICHOLS - COUNTRY CLUB PLAZA
