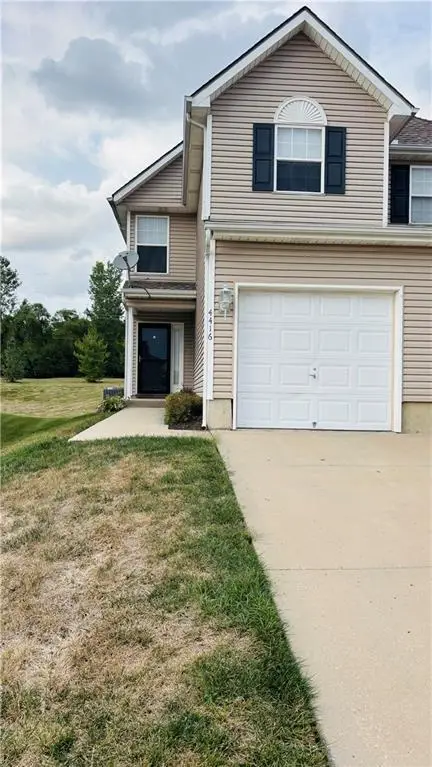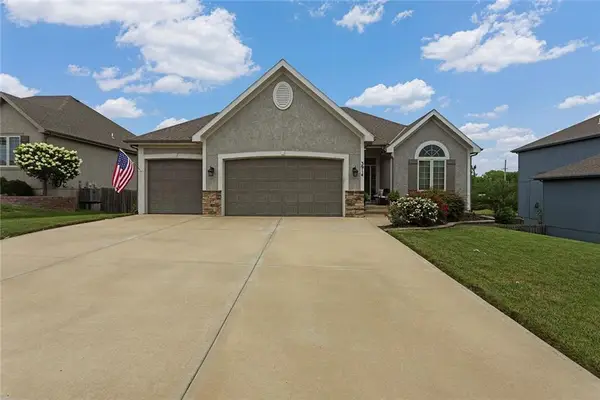8404 NE 116th Street, Kansas City, MO 64157
Local realty services provided by:Better Homes and Gardens Real Estate Kansas City Homes
8404 NE 116th Street,Kansas City, MO 64157
$360,000
- 4 Beds
- 3 Baths
- 2,440 sq. ft.
- Single family
- Pending
Listed by:heather leiker
Office:weichert, realtors welch & com
MLS#:2577133
Source:MOKS_HL
Price summary
- Price:$360,000
- Price per sq. ft.:$147.54
About this home
MUST SEE! Spacious 4-bedroom, 3-bath ranch in the award-winning Liberty School District! Enjoy true main-level living with thoughtful updates throughout. UPDATES (2022): NEW luxury vinyl wide plank flooring, NEW windows and patio doors, plus NEW designer stair carpet leading to the finished lower level. Step inside to a vaulted, craftsman-style interior featuring a stunning stacked-stone fireplace and an open living area perfect for entertaining or relaxing. The kitchen offers granite countertops, bar seating, and a large pantry for ample storage. The main level also includes the primary suite with ensuite bath, plus a second bedroom and full bath. Downstairs, the finished lower level provides a spacious family room, two additional bedrooms, and another full bath—ideal for guests or a growing family. Outside, enjoy a PRIVATE, fenced backyard that backs to TREES and greenspace for added privacy and tranquility. This home is perfect for all! First time home buyer, a growing family or main floor living. This home truly has it all—don’t miss your chance to see it!
Contact an agent
Home facts
- Year built:2014
- Listing ID #:2577133
- Added:1 day(s) ago
- Updated:September 28, 2025 at 01:43 AM
Rooms and interior
- Bedrooms:4
- Total bathrooms:3
- Full bathrooms:3
- Living area:2,440 sq. ft.
Heating and cooling
- Cooling:Electric, Heat Pump
- Heating:Heat Pump
Structure and exterior
- Roof:Composition
- Year built:2014
- Building area:2,440 sq. ft.
Schools
- High school:Liberty North
- Middle school:South Valley
- Elementary school:Warren Hills
Utilities
- Water:City/Public
- Sewer:Public Sewer
Finances and disclosures
- Price:$360,000
- Price per sq. ft.:$147.54
New listings near 8404 NE 116th Street
- New
 $180,000Active2 beds 2 baths912 sq. ft.
$180,000Active2 beds 2 baths912 sq. ft.7722 NE 55th Street, Kansas City, MO 64119
MLS# 2577995Listed by: PLATINUM REALTY LLC - Open Sun, 1 to 6pmNew
 $440,990Active4 beds 3 baths2,053 sq. ft.
$440,990Active4 beds 3 baths2,053 sq. ft.7705 NE 107th Terrace, Kansas City, MO 64157
MLS# 2577968Listed by: DRH REALTY OF KANSAS CITY, LLC - New
 $238,000Active3 beds 3 baths1,607 sq. ft.
$238,000Active3 beds 3 baths1,607 sq. ft.4416 NE 83rd Terrace, Kansas City, MO 64119
MLS# 2577962Listed by: CHOSEN REALTY LLC  $520,000Active4 beds 3 baths3,047 sq. ft.
$520,000Active4 beds 3 baths3,047 sq. ft.3914 NE 91 Terrace, Kansas City, MO 64156
MLS# 2567820Listed by: RE/MAX INNOVATIONS- New
 $175,000Active3 beds 2 baths2,056 sq. ft.
$175,000Active3 beds 2 baths2,056 sq. ft.4510 E 112 Street, Kansas City, MO 64137
MLS# 2577479Listed by: EXP REALTY LLC - New
 $330,000Active3 beds 2 baths1,360 sq. ft.
$330,000Active3 beds 2 baths1,360 sq. ft.11031 N Ditman Court, Kansas City, MO 64157
MLS# 2577594Listed by: HOMESMART LEGACY - New
 $115,000Active2 beds 1 baths884 sq. ft.
$115,000Active2 beds 1 baths884 sq. ft.4900 E 23rd Street, Kansas City, MO 64127
MLS# 2577648Listed by: GRIT REAL ESTATE LLC - New
 $189,900Active2 beds 1 baths806 sq. ft.
$189,900Active2 beds 1 baths806 sq. ft.2806 NE 56th Street, Kansas City, MO 64119
MLS# 2577747Listed by: SBD HOUSING SOLUTIONS LLC - New
 $185,000Active1 beds 1 baths707 sq. ft.
$185,000Active1 beds 1 baths707 sq. ft.4005 Highland Avenue, Kansas City, MO 64110
MLS# 2577786Listed by: RIVAL REAL ESTATE - New
 $255,000Active3 beds 1 baths1,252 sq. ft.
$255,000Active3 beds 1 baths1,252 sq. ft.206 E 80th Street, Kansas City, MO 64114
MLS# 2577849Listed by: PLATINUM REALTY LLC
