8601 NE 99th Terrace, Kansas City, MO 64157
Local realty services provided by:Better Homes and Gardens Real Estate Kansas City Homes
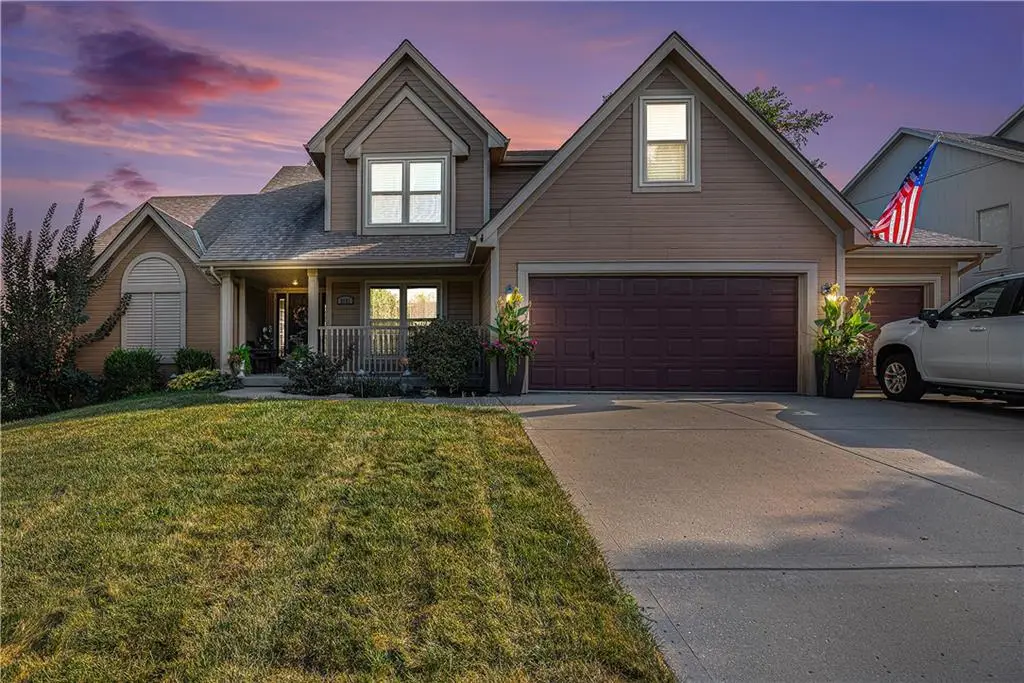
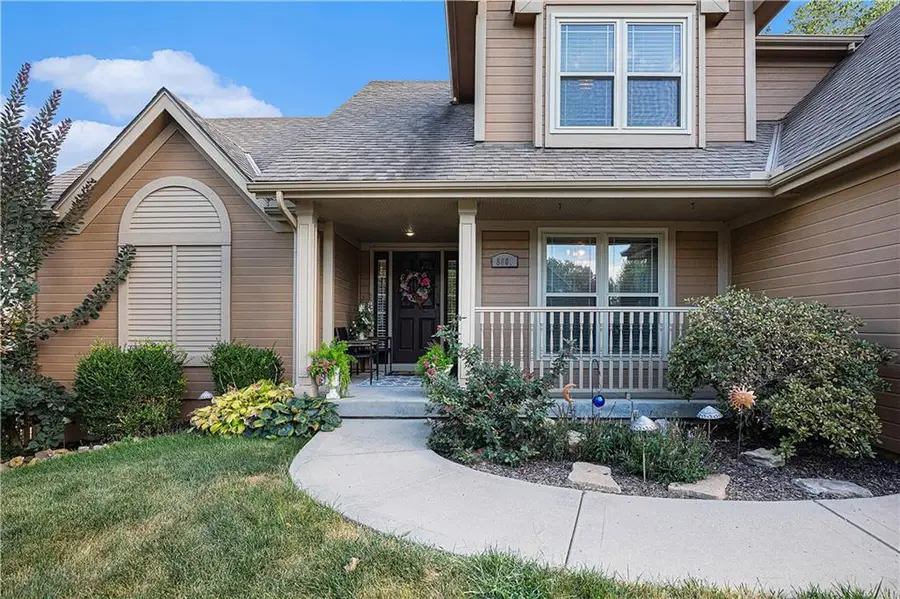
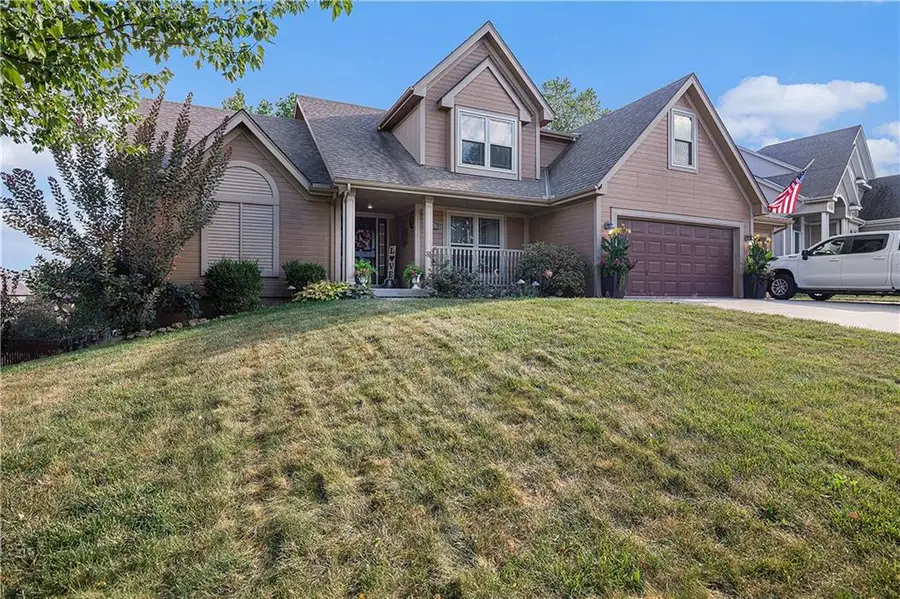
8601 NE 99th Terrace,Kansas City, MO 64157
$475,000
- 4 Beds
- 4 Baths
- 3,634 sq. ft.
- Single family
- Active
Listed by:jason delong
Office:exp realty llc.
MLS#:2570505
Source:MOKS_HL
Price summary
- Price:$475,000
- Price per sq. ft.:$130.71
- Monthly HOA dues:$29.17
About this home
This lovely 1.5-story home at 8601 NE 99th Terrace sits in the highly sought-after Benson Place neighborhood, known for its welcoming feel, community pool, and fun playground. Inside, the home is warm and well cared for, featuring a large main-floor primary bedroom that gives you easy living and extra comfort. The formal dining room is perfect for family meals or entertaining, while the spacious eat-in kitchen has been updated and provides room to gather and enjoy your day-to-day life. Upstairs you’ll find three generously sized bedrooms with lots of closet space and a nicely updated hall bathroom, creating a great layout for family or guests. Step outside to a fully fenced backyard that gives you room to play, garden, or just relax. The big deck is great for cookouts or enjoying your morning coffee, with steps that lead right down to the open yard. The three-car garage and wide driveway offer plenty of space for cars, tools, and toys. This home is in a great location with quick highway access and is close to shopping, restaurants, and everything you need. Whether you're looking for your forever home or a solid investment, this home gives you flexibility. There's a tenant already in place who is happy to stay, or they can move out before closing—it’s your choice. With space, updates, a great yard, and a friendly neighborhood, this home gives you comfort and convenience in one perfect package. Come take a look and see why this could be the one for you.
Contact an agent
Home facts
- Year built:2005
- Listing Id #:2570505
- Added:1 day(s) ago
- Updated:August 22, 2025 at 07:41 PM
Rooms and interior
- Bedrooms:4
- Total bathrooms:4
- Full bathrooms:3
- Half bathrooms:1
- Living area:3,634 sq. ft.
Heating and cooling
- Cooling:Electric
- Heating:Natural Gas
Structure and exterior
- Roof:Composition
- Year built:2005
- Building area:3,634 sq. ft.
Schools
- High school:Liberty
- Middle school:South Valley
- Elementary school:Shoal Creek
Utilities
- Water:City/Public
- Sewer:Public Sewer
Finances and disclosures
- Price:$475,000
- Price per sq. ft.:$130.71
New listings near 8601 NE 99th Terrace
- New
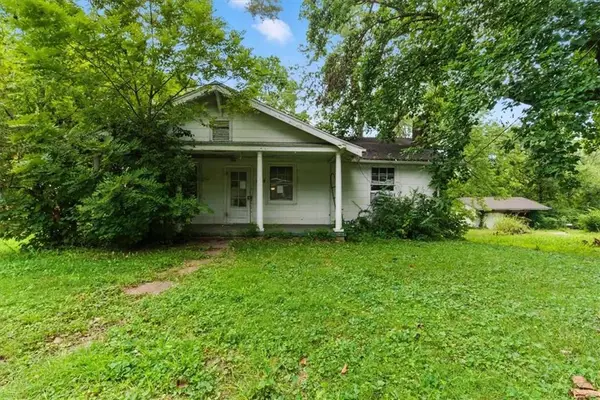 $49,000Active4 beds 2 baths1,740 sq. ft.
$49,000Active4 beds 2 baths1,740 sq. ft.3719 N Bales Avenue, Kansas City, MO 64117
MLS# 2570348Listed by: CATES AUCTION & REALTY CO INC - New
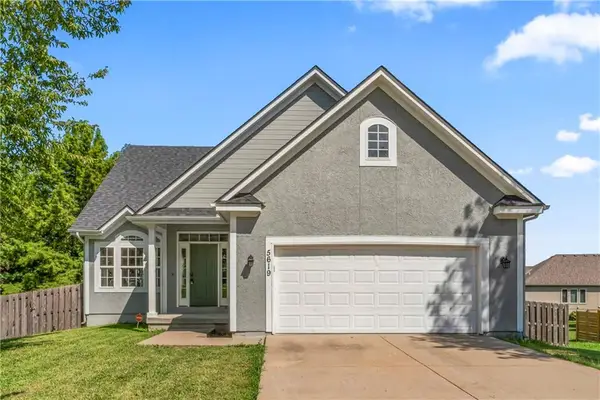 $335,000Active4 beds 4 baths2,064 sq. ft.
$335,000Active4 beds 4 baths2,064 sq. ft.5619 Crysler Avenue, Kansas City, MO 64133
MLS# 2570465Listed by: UNITED REAL ESTATE KANSAS CITY - New
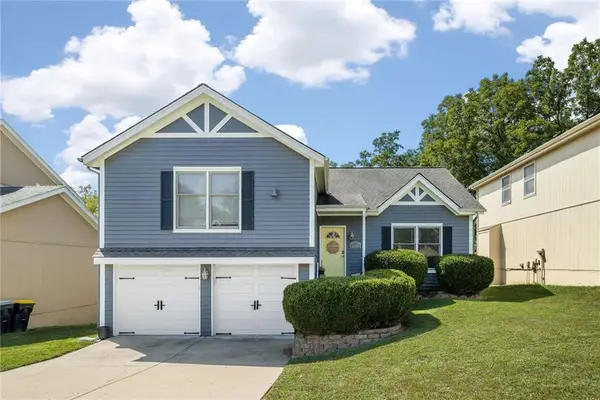 $335,000Active3 beds 3 baths2,496 sq. ft.
$335,000Active3 beds 3 baths2,496 sq. ft.6126 N Evans Avenue, Kansas City, MO 64152
MLS# 2570490Listed by: KELLER WILLIAMS KC NORTH - New
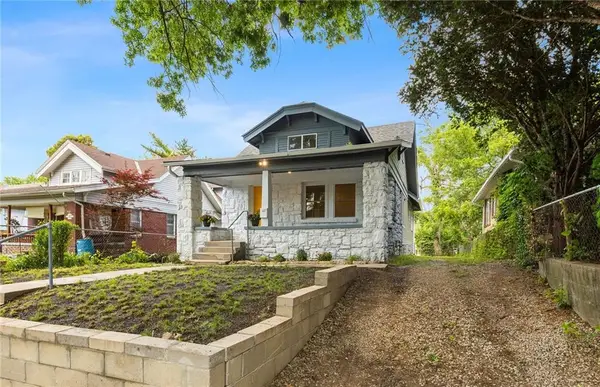 $240,000Active4 beds 2 baths2,085 sq. ft.
$240,000Active4 beds 2 baths2,085 sq. ft.5227 Highland Avenue, Kansas City, MO 64110
MLS# 2570515Listed by: KELLER WILLIAMS REALTY PARTNERS INC. - New
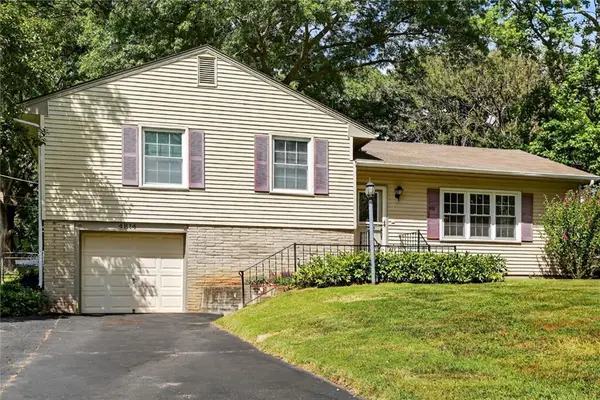 $225,000Active3 beds 2 baths2,250 sq. ft.
$225,000Active3 beds 2 baths2,250 sq. ft.4814 NE 34th Terrace, Kansas City, MO 64117
MLS# 2570438Listed by: RE/MAX HERITAGE - New
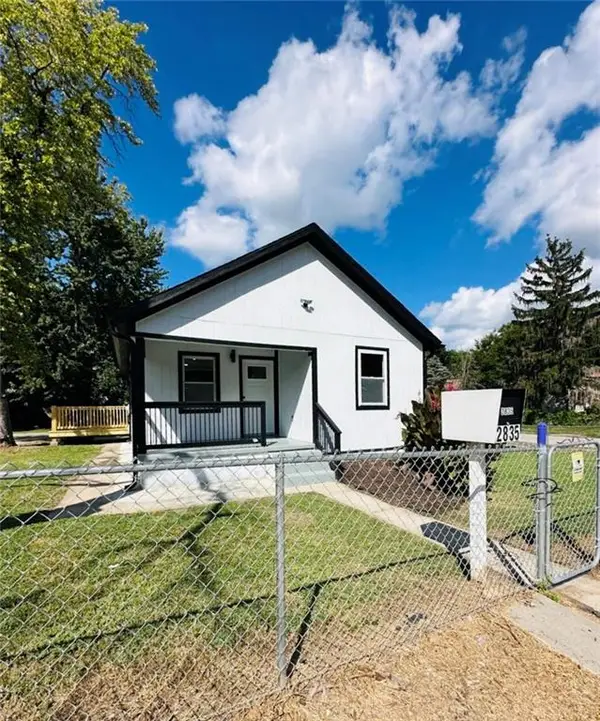 $199,900Active3 beds 1 baths958 sq. ft.
$199,900Active3 beds 1 baths958 sq. ft.2835 Raytown Road, Kansas City, MO 64128
MLS# 2570451Listed by: QUALITY CORNERSTONE REALTY - New
 $8,000Active0 Acres
$8,000Active0 Acres5119 Booth Avenue, Kansas City, MO 64129
MLS# 2570460Listed by: REAL BROKER, LLC-MO - New
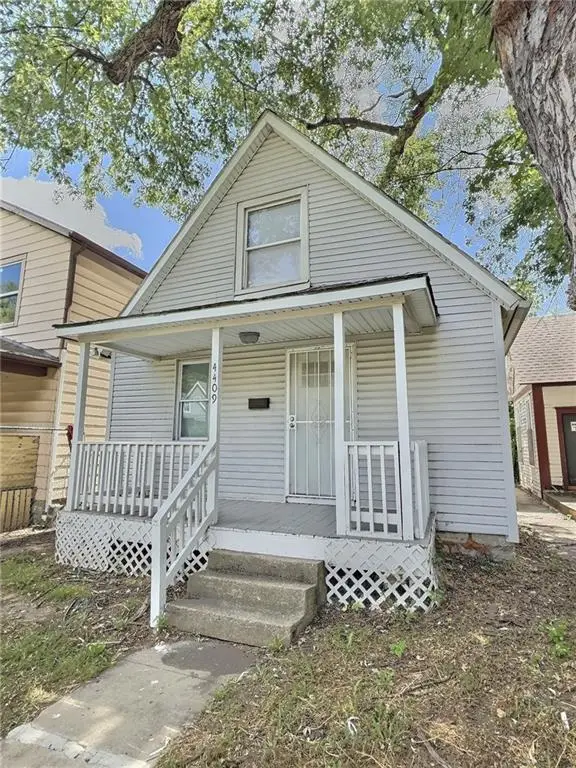 $55,000Active3 beds 1 baths996 sq. ft.
$55,000Active3 beds 1 baths996 sq. ft.4409 E 10th Street, Kansas City, MO 64127
MLS# 2570367Listed by: COMPASS REALTY GROUP - New
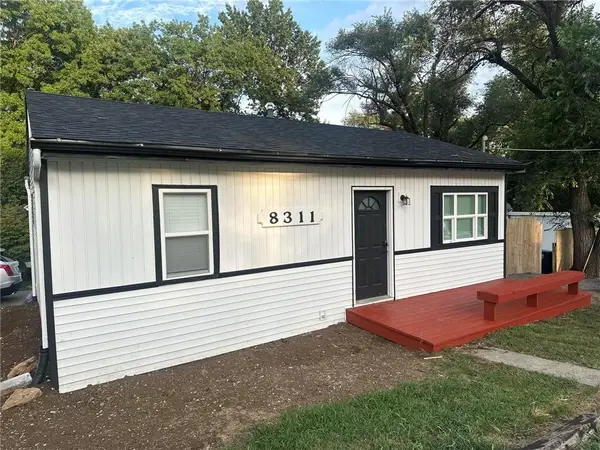 $100,000Active2 beds 1 baths600 sq. ft.
$100,000Active2 beds 1 baths600 sq. ft.8311 Tracy Avenue, Kansas City, MO 64131
MLS# 2570413Listed by: WEICHERT, REALTORS WELCH & COM - New
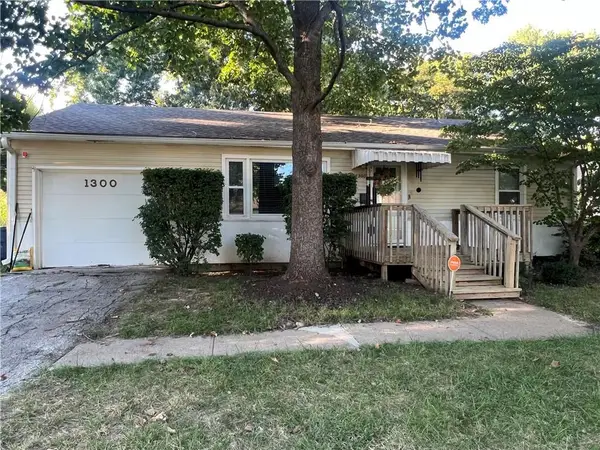 $195,000Active2 beds 1 baths1,000 sq. ft.
$195,000Active2 beds 1 baths1,000 sq. ft.1300 NE 67th Terrace, Kansas City, MO 64118
MLS# 2570446Listed by: REALTY RESULTS
