8924 Paw Paw Drive, Kansas City, MO 64157
Local realty services provided by:Better Homes and Gardens Real Estate Kansas City Homes
8924 Paw Paw Drive,Kansas City, MO 64157
$360,000
- 3 Beds
- 2 Baths
- 2,049 sq. ft.
- Single family
- Active
Listed by: lin van meter, trinity wampler
Office: re/max innovations
MLS#:2552175
Source:MOKS_HL
Price summary
- Price:$360,000
- Price per sq. ft.:$175.7
- Monthly HOA dues:$16.67
About this home
$8000 in NEW INTERIOR PAINT PLUS PRICE IMPRROVEMENT!!! MAKE IT YOURS FOR THE HOLIDAYS! MOVE IN READY...abundant natural light throughout this spacious 3-bedroom, 2 bath home located in Hunters Glen North. Featuring a freshly finished lower level perfect for a second living space, office, or playroom, this home offers flexibility and comfort for today’s lifestyle. Enjoy the open main level with a generous kitchen and dining area, and seamless flow for entertaining. Primary/master shower offers 3 (THREE) showerheads, great for after work relaxing, double vanity, private water closet, and another closet. New deck off kitchen for outdoor living. The oversized 3-car garage provides ample storage, and the large corner lot offers great curb appeal and outdoor space. Buyer to verify room sizes and square footage, also see floor plan pics. Virtual Staging has been added for those needing some ideas.
Contact an agent
Home facts
- Year built:2007
- Listing ID #:2552175
- Added:123 day(s) ago
- Updated:November 11, 2025 at 03:22 PM
Rooms and interior
- Bedrooms:3
- Total bathrooms:2
- Full bathrooms:2
- Living area:2,049 sq. ft.
Heating and cooling
- Cooling:Electric
- Heating:Forced Air Gas
Structure and exterior
- Roof:Composition
- Year built:2007
- Building area:2,049 sq. ft.
Schools
- High school:Liberty North
- Middle school:Heritage
- Elementary school:Warren Hills
Utilities
- Water:City/Public
- Sewer:Public Sewer
Finances and disclosures
- Price:$360,000
- Price per sq. ft.:$175.7
New listings near 8924 Paw Paw Drive
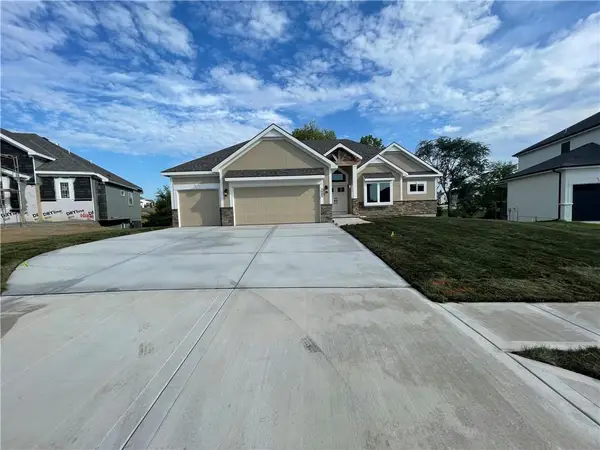 $690,000Pending4 beds 4 baths2,908 sq. ft.
$690,000Pending4 beds 4 baths2,908 sq. ft.8512 NW 90th Terrace, Kansas City, MO 64157
MLS# 2587127Listed by: REECENICHOLS-KCN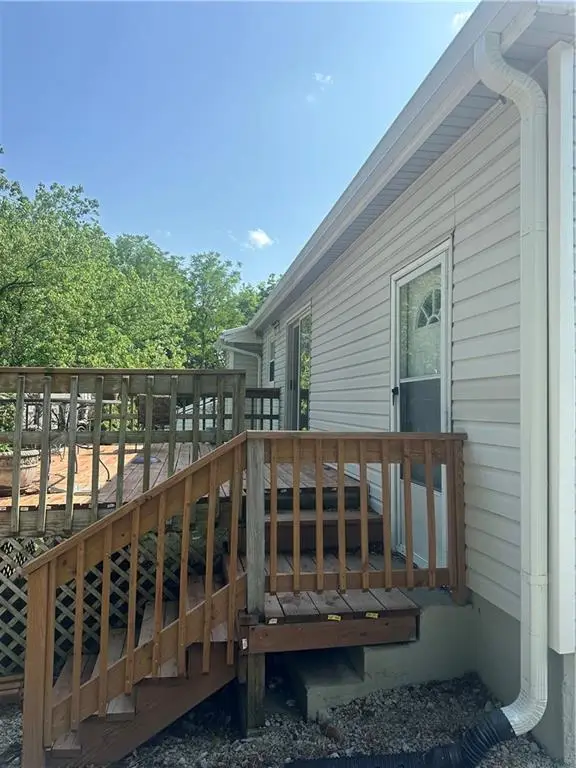 $255,000Pending3 beds 2 baths884 sq. ft.
$255,000Pending3 beds 2 baths884 sq. ft.6029 N Bellaire Avenue, Kansas City, MO 64119
MLS# 2587121Listed by: KW KANSAS CITY METRO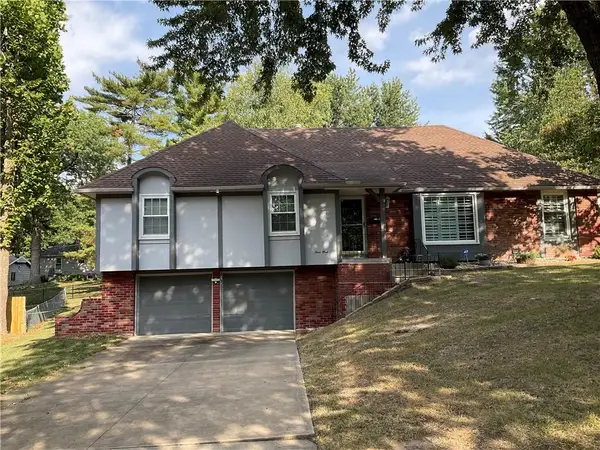 $389,000Active4 beds 3 baths2,713 sq. ft.
$389,000Active4 beds 3 baths2,713 sq. ft.4 W Bridlespur Terrace, Kansas City, MO 64114
MLS# 2577130Listed by: KELLER WILLIAMS SOUTHLAND- New
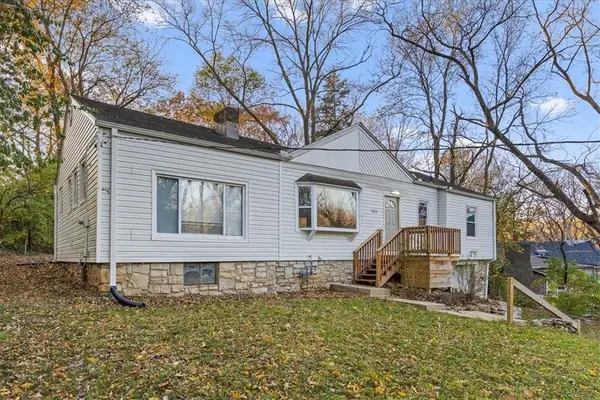 $249,000Active4 beds 2 baths1,420 sq. ft.
$249,000Active4 beds 2 baths1,420 sq. ft.7612 Sycamore Avenue, Kansas City, MO 64138
MLS# 2587098Listed by: KELLER WILLIAMS REALTY PARTNERS INC. - New
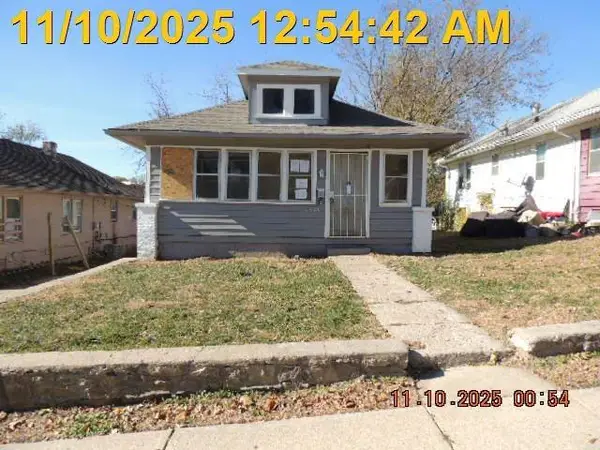 $105,000Active2 beds 1 baths1,584 sq. ft.
$105,000Active2 beds 1 baths1,584 sq. ft.3420 Mersington Avenue, Kansas City, MO 64128
MLS# 2587025Listed by: REALTY EXECUTIVES - New
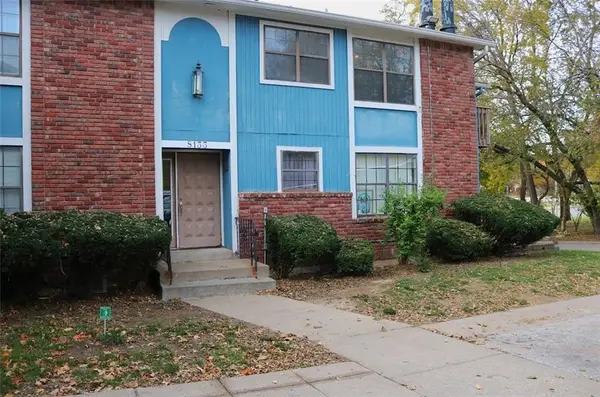 $134,500Active2 beds 2 baths953 sq. ft.
$134,500Active2 beds 2 baths953 sq. ft.8133 Holmes Road #101, Kansas City, MO 64131
MLS# 2585081Listed by: PLATINUM REALTY LLC - Open Tue, 1 to 4pm
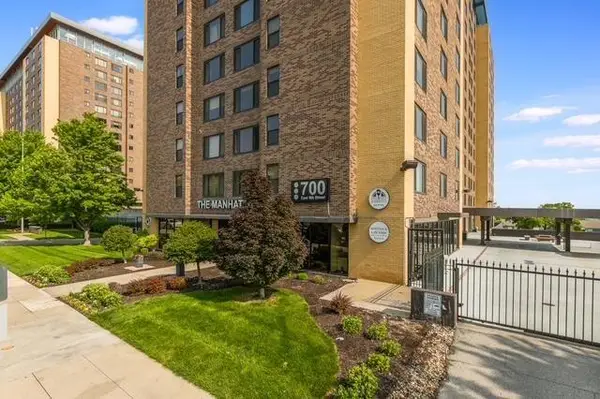 $189,000Active2 beds 2 baths746 sq. ft.
$189,000Active2 beds 2 baths746 sq. ft.700 E 8th Street #12J, Kansas City, MO 64106
MLS# 2581366Listed by: REGINA'S ALL ACCESS REALTY LLC - New
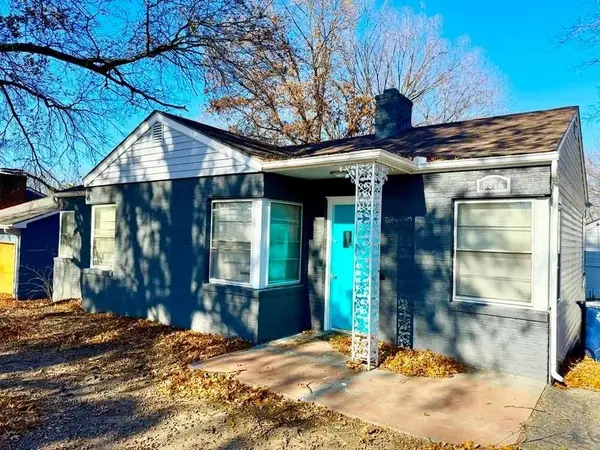 $155,000Active2 beds 1 baths1,160 sq. ft.
$155,000Active2 beds 1 baths1,160 sq. ft.6876 Sni A Bar Road, Kansas City, MO 64129
MLS# 2586964Listed by: PLATINUM REALTY LLC - Open Tue, 2 to 4pmNew
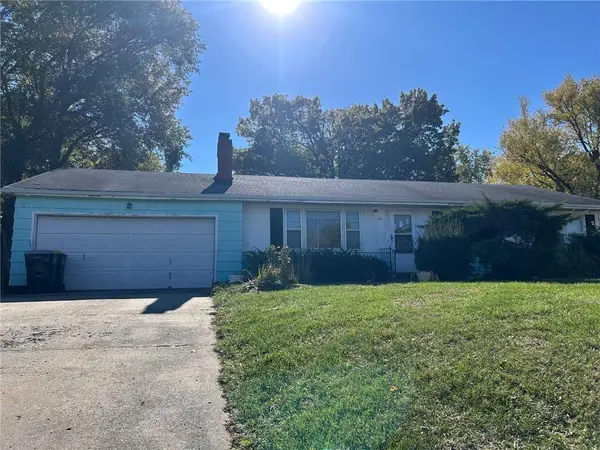 $100,000Active3 beds 2 baths1,144 sq. ft.
$100,000Active3 beds 2 baths1,144 sq. ft.811 NE Barry Road, Kansas City, MO 64155
MLS# 2585176Listed by: KELLER WILLIAMS KC NORTH - New
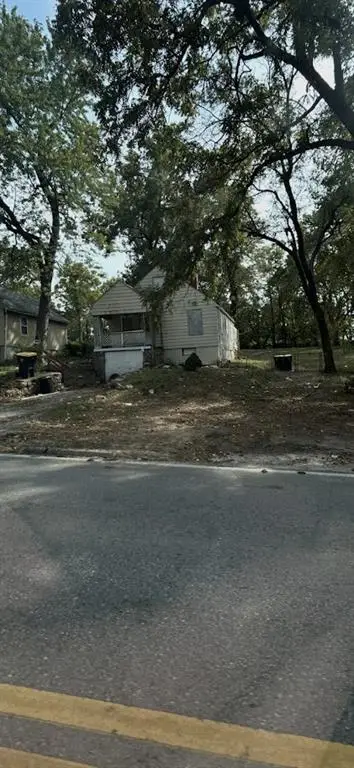 $64,000Active3 beds 1 baths1,037 sq. ft.
$64,000Active3 beds 1 baths1,037 sq. ft.3017 NE Parvin Road, Kansas City, MO 64117
MLS# 2586963Listed by: MODERN REALTY ADVISORS
