901 Carnoustie Drive, Kansas City, MO 64145
Local realty services provided by:Better Homes and Gardens Real Estate Kansas City Homes
Listed by:shannon mayhugh
Office:reecenichols- leawood town center
MLS#:2571733
Source:MOKS_HL
Price summary
- Price:$565,000
- Price per sq. ft.:$149.59
- Monthly HOA dues:$6
About this home
WOW!!! A view so perfect it doesn't even seem real! Nestled in a peaceful cul-de-sac, directly on the gorgeous Blue Hills Country Club golf course! This extremely beautiful and sought-after neighborhood is the perfect setting for this lovely custom home! INCREDIBLY well-maintained 1-1/2 story with breathtaking views, multiple decks, a large patio to entertain, all around the refreshing in-ground pool! Open layout from the updated kitchen to the enormous family room with fireplace and gorgeous floor-to-ceiling windows to maintain that fantastic view while relaxing with family and friends! Formal living room! Formal dining room! Either could easily be turned into an office or play room! Updated primary bathroom with built-ins! WALK -IN closets galore!!! Great storage spaces! Two darling and HUGE bedrooms upstairs with a jack-and-jill bathroom - both with great closets as well! The lower level can be so many things! Great space for a man cave! A craft room! Could easily be made into a 5th bedroom! Full bathroom on the lower level too! TONS of unfinished space for storage with a *BONUS* workshop beyond the storage area! Walkout to that amazing pool and backyard! This home is filled with quality finishes, so much coziness, and the perfect amount of privacy - It feels like vacation year-round! SO very close to restaurants, great shopping, and schools! RUN so you don't miss this one!
Home is being listed as-is - come take a peek!
Contact an agent
Home facts
- Year built:1973
- Listing ID #:2571733
- Added:1 day(s) ago
- Updated:August 29, 2025 at 02:24 PM
Rooms and interior
- Bedrooms:4
- Total bathrooms:6
- Full bathrooms:4
- Half bathrooms:2
- Living area:3,777 sq. ft.
Heating and cooling
- Cooling:Electric
Structure and exterior
- Roof:Composition
- Year built:1973
- Building area:3,777 sq. ft.
Schools
- High school:Grandview
- Middle school:Grandview
- Elementary school:Martin City
Utilities
- Water:City/Public
- Sewer:Public Sewer
Finances and disclosures
- Price:$565,000
- Price per sq. ft.:$149.59
New listings near 901 Carnoustie Drive
- New
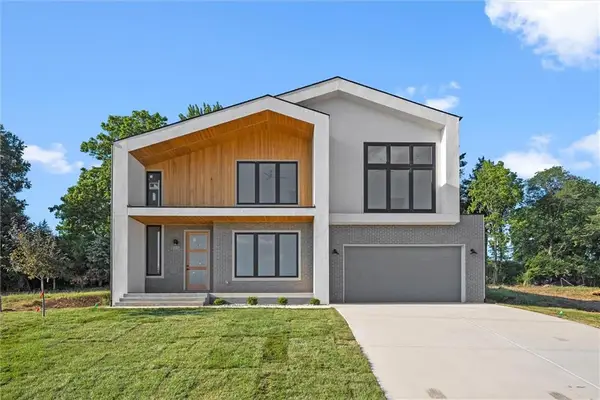 $849,000Active6 beds 5 baths4,062 sq. ft.
$849,000Active6 beds 5 baths4,062 sq. ft.2614 NW 84th Terrace, Kansas City, MO 64154
MLS# 2570538Listed by: 1ST CLASS REAL ESTATE KC - New
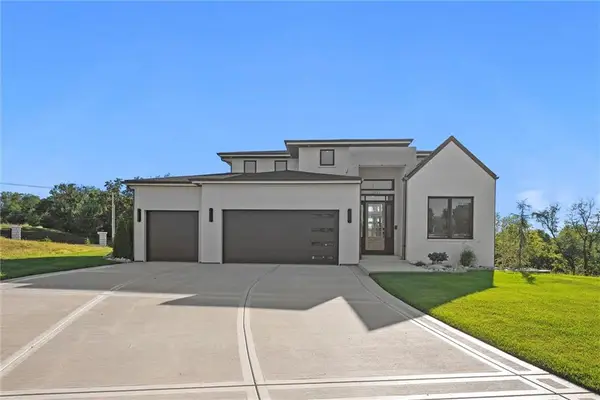 $1,150,000Active6 beds 5 baths3,787 sq. ft.
$1,150,000Active6 beds 5 baths3,787 sq. ft.2621 NW 84th Place, Kansas City, MO 64154
MLS# 2571072Listed by: 1ST CLASS REAL ESTATE KC - New
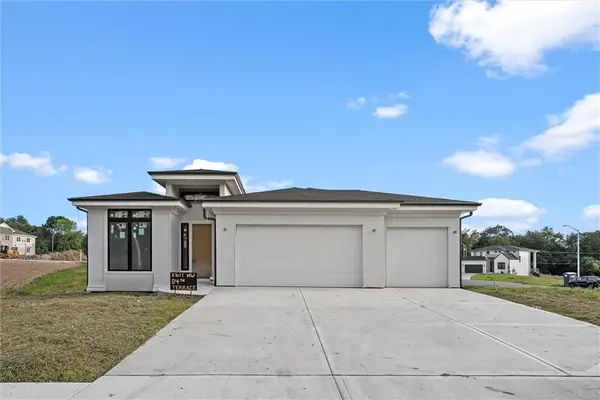 $729,000Active4 beds 3 baths2,900 sq. ft.
$729,000Active4 beds 3 baths2,900 sq. ft.2611 NW 84th Terrace, Kansas City, MO 64154
MLS# 2571076Listed by: 1ST CLASS REAL ESTATE KC - New
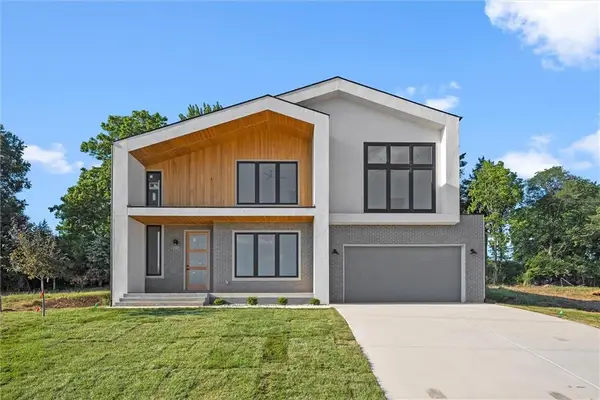 $599,000Active4 beds 4 baths2,950 sq. ft.
$599,000Active4 beds 4 baths2,950 sq. ft.2602 84th Terrace, Kansas City, MO 64154
MLS# 2571079Listed by: 1ST CLASS REAL ESTATE KC - New
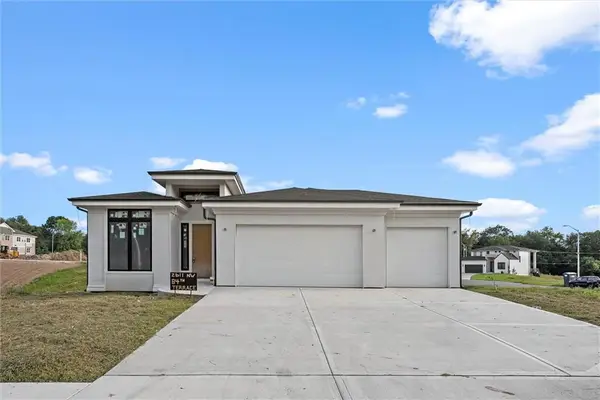 $629,000Active4 beds 3 baths2,900 sq. ft.
$629,000Active4 beds 3 baths2,900 sq. ft.2603 NW 84th Terrace, Kansas City, MO 64154
MLS# 2571082Listed by: 1ST CLASS REAL ESTATE KC - New
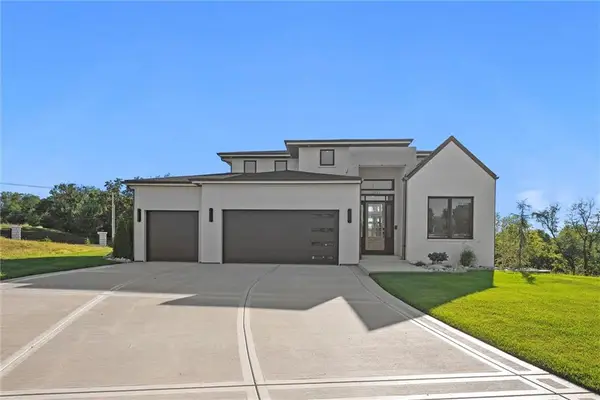 $799,000Active6 beds 5 baths2,515 sq. ft.
$799,000Active6 beds 5 baths2,515 sq. ft.2707 NW 84th Terrace, Kansas City, MO 64154
MLS# 2571088Listed by: 1ST CLASS REAL ESTATE KC - New
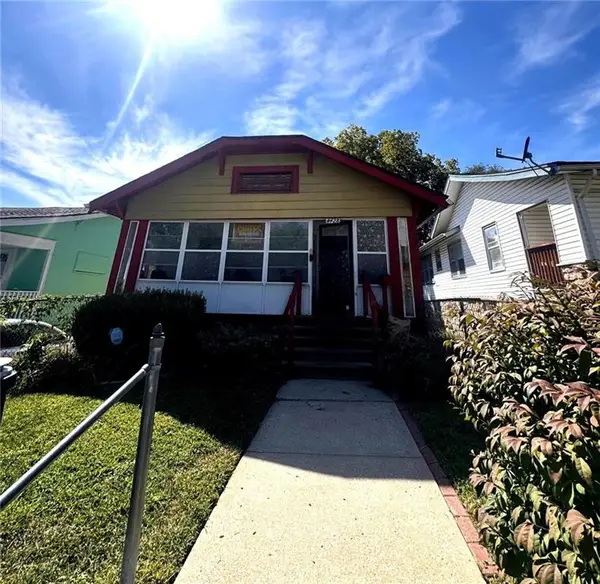 $99,900Active3 beds 1 baths1,131 sq. ft.
$99,900Active3 beds 1 baths1,131 sq. ft.4428 Wayne Avenue, Kansas City, MO 64110
MLS# 2571142Listed by: WARDELL & HOLMES REAL ESTATE - New
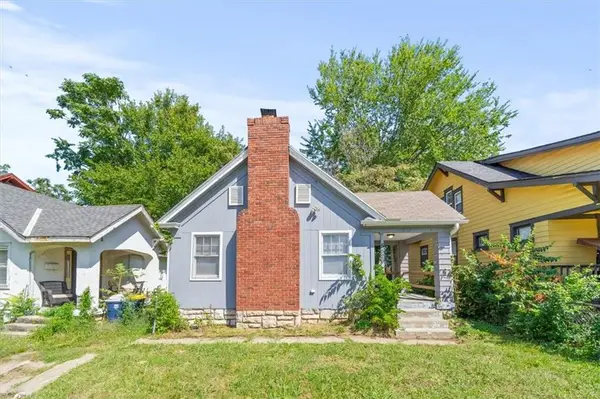 $85,000Active2 beds 1 baths847 sq. ft.
$85,000Active2 beds 1 baths847 sq. ft.5529 Michigan Avenue, Kansas City, MO 64130
MLS# 2571411Listed by: KELLER WILLIAMS REALTY PARTNERS INC. - New
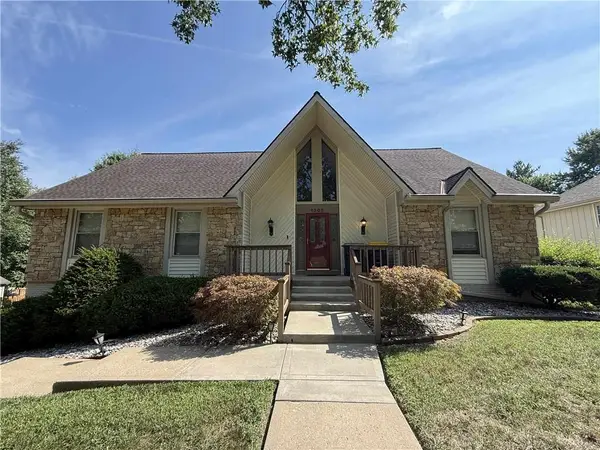 $405,000Active4 beds 4 baths3,642 sq. ft.
$405,000Active4 beds 4 baths3,642 sq. ft.1305 NE 79th Street, Kansas City, MO 64118
MLS# 2571655Listed by: CHARTWELL REALTY LLC - New
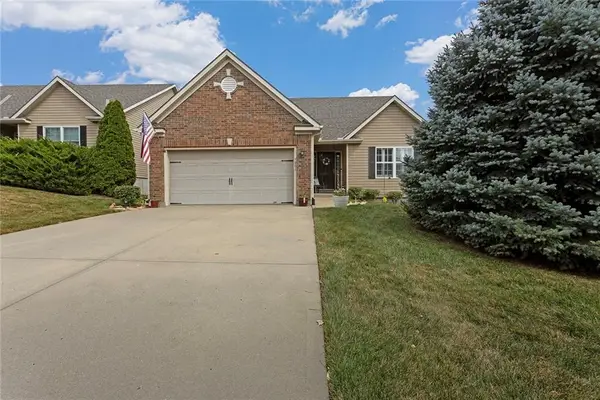 $390,000Active2 beds 3 baths1,769 sq. ft.
$390,000Active2 beds 3 baths1,769 sq. ft.9801 N Stark Avenue, Kansas City, MO 64157
MLS# 2571673Listed by: KELLER WILLIAMS KC NORTH
