915 NE 102nd Street, Kansas City, MO 64155
Local realty services provided by:Better Homes and Gardens Real Estate Kansas City Homes
915 NE 102nd Street,Kansas City, MO 64155
$445,000
- 4 Beds
- 3 Baths
- 2,948 sq. ft.
- Single family
- Pending
Listed by:ken hoover group
Office:keller williams kc north
MLS#:2571439
Source:MOKS_HL
Price summary
- Price:$445,000
- Price per sq. ft.:$150.95
- Monthly HOA dues:$37.5
About this home
This charming 2-story home blends space, style, and comfort in every detail. Step inside to inviting formal living and dining areas, perfect for gatherings or quiet evenings at home. The living room features a cozy fireplace framed by large windows that fill the space with natural light, enhanced by elegant Hunter Douglas blinds.
At the heart of the home, the bright kitchen boasts hardwood floors, beautifully painted cabinets, stainless steel appliances, pantry, and stunning Cambria quartz countertops. A breakfast bar and eat-in area provide everyday convenience and flow seamlessly to the deck and backyard for effortless indoor-outdoor living.
Upstairs, generously sized bedrooms each include large closets, while the primary suite offers comfort and style. The home is thoughtfully updated with wiring to support EV charging for two vehicles, ensuring modern convenience.
The outdoor space is just as impressive, with a flat backyard and well-designed landscaping that create a private retreat for relaxing, entertaining, or play. With its spacious layout, modern finishes, and features designed for today’s lifestyle, this home is truly move-in ready.
Contact an agent
Home facts
- Year built:2001
- Listing ID #:2571439
- Added:129 day(s) ago
- Updated:August 31, 2025 at 09:41 PM
Rooms and interior
- Bedrooms:4
- Total bathrooms:3
- Full bathrooms:2
- Half bathrooms:1
- Living area:2,948 sq. ft.
Heating and cooling
- Cooling:Electric, Heat Pump
- Heating:Heat Pump, Natural Gas
Structure and exterior
- Roof:Composition
- Year built:2001
- Building area:2,948 sq. ft.
Schools
- High school:Staley High School
- Middle school:New Mark
- Elementary school:Fox Hill
Utilities
- Water:City/Public
- Sewer:Public Sewer
Finances and disclosures
- Price:$445,000
- Price per sq. ft.:$150.95
New listings near 915 NE 102nd Street
- New
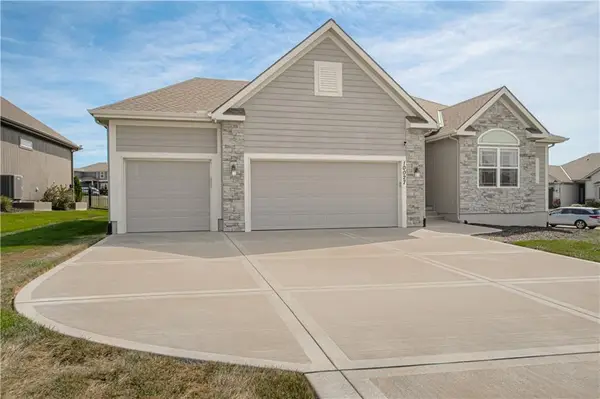 $479,000Active4 beds 3 baths2,743 sq. ft.
$479,000Active4 beds 3 baths2,743 sq. ft.10027 N Stark Avenue, Kansas City, MO 64157
MLS# 2571789Listed by: CHARTWELL REALTY LLC - New
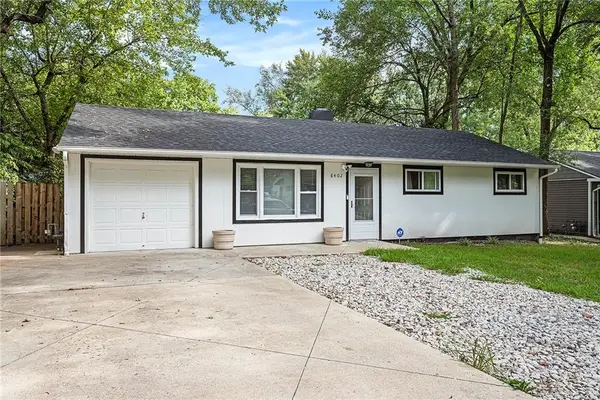 $180,000Active3 beds 1 baths1,824 sq. ft.
$180,000Active3 beds 1 baths1,824 sq. ft.8402 E 114 Terrace, Kansas City, MO 64134
MLS# 2572053Listed by: KELLER WILLIAMS REALTY PARTNERS INC. - New
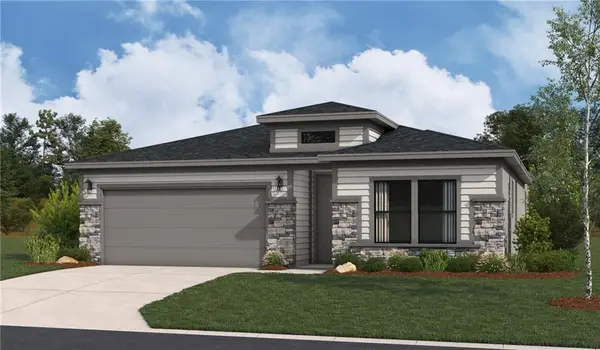 $399,440Active4 beds 2 baths1,980 sq. ft.
$399,440Active4 beds 2 baths1,980 sq. ft.1715 NW 105th Street, Kansas City, MO 64155
MLS# 2572081Listed by: REECENICHOLS - LEES SUMMIT 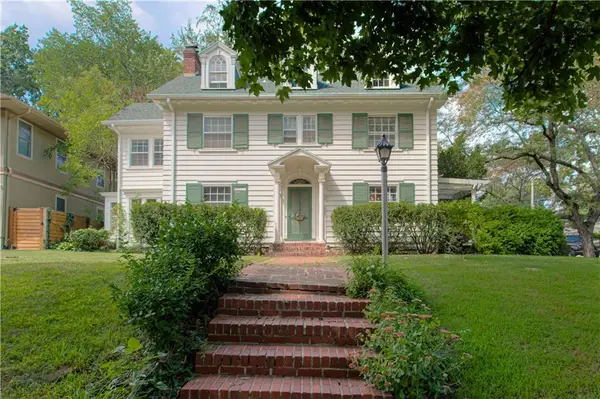 $450,000Active5 beds 4 baths3,743 sq. ft.
$450,000Active5 beds 4 baths3,743 sq. ft.5500 Central Street, Kansas City, MO 64113
MLS# 2559405Listed by: RE/MAX STATE LINE- New
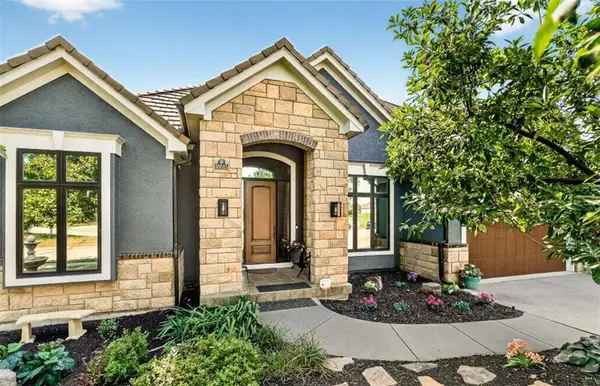 $1,075,000Active4 beds 5 baths4,696 sq. ft.
$1,075,000Active4 beds 5 baths4,696 sq. ft.10515 N Dalton Avenue, Kansas City, MO 64154
MLS# 2572077Listed by: REALTY EXECUTIVES - New
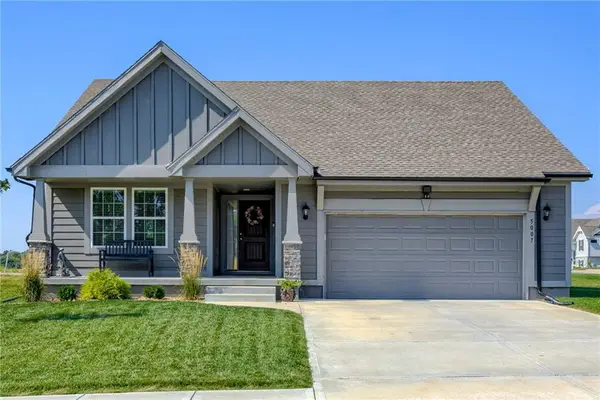 $450,000Active3 beds 2 baths1,564 sq. ft.
$450,000Active3 beds 2 baths1,564 sq. ft.5007 NE 102nd Street, Kansas City, MO 64156
MLS# 2572011Listed by: KELLER WILLIAMS KC NORTH - New
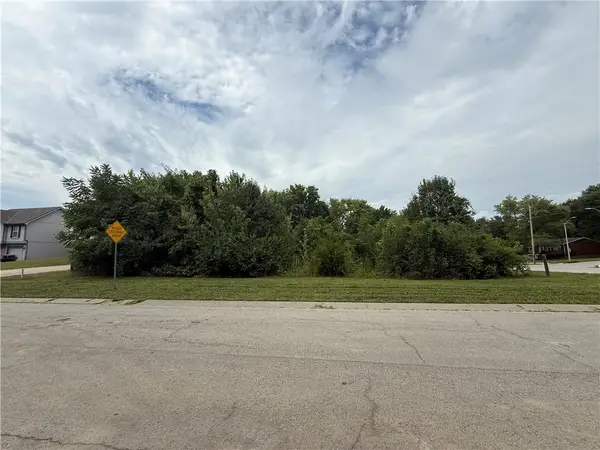 $35,000Active0 Acres
$35,000Active0 AcresNE 113th Street, Kansas City, MO 64155
MLS# 2572068Listed by: 1ST CLASS REAL ESTATE KC 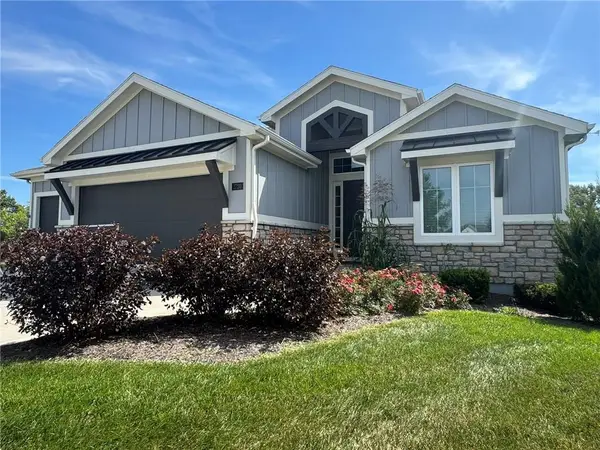 $675,000Pending4 beds 4 baths2,685 sq. ft.
$675,000Pending4 beds 4 baths2,685 sq. ft.1720 NW 107th Terrace, Kansas City, MO 64155
MLS# 2571763Listed by: KELLER WILLIAMS REALTY PARTNERS INC.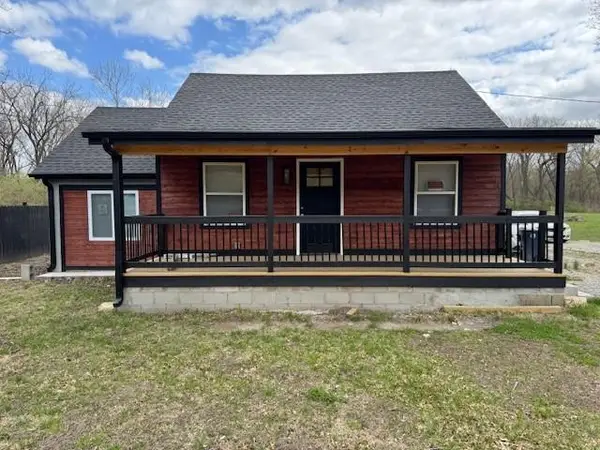 $299,000Active2 beds 1 baths778 sq. ft.
$299,000Active2 beds 1 baths778 sq. ft.10415 Raytown Road, Kansas City, MO 64134
MLS# 2561461Listed by: PLATINUM REALTY LLC- New
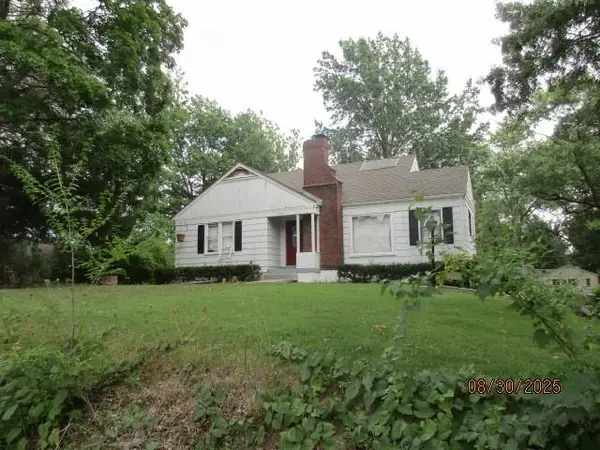 $1Active2 beds 1 baths1,060 sq. ft.
$1Active2 beds 1 baths1,060 sq. ft.2421 NE Vivion Road, Kansas City, MO 64118
MLS# 2572031Listed by: WEBER & ASSOCIATES REALTORS
