9201 Stubbs Road, Kansas City, MO 64138
Local realty services provided by:Better Homes and Gardens Real Estate Kansas City Homes
9201 Stubbs Road,Kansas City, MO 64138
$239,900
- 3 Beds
- 3 Baths
- 2,184 sq. ft.
- Single family
- Pending
Listed by:jon mooneyham
Office:keller williams platinum prtnr
MLS#:2569633
Source:MOKS_HL
Price summary
- Price:$239,900
- Price per sq. ft.:$109.84
About this home
Charming Ranch with Finished Basement on Half-Acre Lot
Welcome to 9201 Stubbs Rd, a spacious ranch home offering two full levels of living on a beautiful half-acre corner lot with mature trees, a circle drive, and a fenced backyard complete with storage shed.
The main level features 1,092 sq ft with 3 bedrooms and 2 full bathrooms, both recently remodeled with tiled showers and floors. The bright, oversized living room with a stone fireplace is perfect for gathering, while the large kitchen provides plenty of space for cooking and entertaining. Additional updates include new exterior siding, replacement windows (2021), and a full roof replacement in 2024. An attic fan adds efficiency and comfort.
The fully finished basement expands your living options with a second full kitchen, a spacious living room with fireplace and dining area, a non-conforming bedroom, and a full bathroom—ideal for multi-generational living or guest quarters.
Outside, enjoy the fenced backyard, manicured landscaping, and mature trees that provide both shade and beauty. The corner lot and circle drive offer plenty of parking and curb appeal.
This home blends updates with character and is move-in ready for its next owners!
Contact an agent
Home facts
- Year built:1960
- Listing ID #:2569633
- Added:1 day(s) ago
- Updated:September 04, 2025 at 07:43 PM
Rooms and interior
- Bedrooms:3
- Total bathrooms:3
- Full bathrooms:3
- Living area:2,184 sq. ft.
Heating and cooling
- Cooling:Attic Fan, Electric
- Heating:Forced Air Gas, Wood
Structure and exterior
- Roof:Composition
- Year built:1960
- Building area:2,184 sq. ft.
Utilities
- Water:City/Public
- Sewer:Private Sewer, Septic Tank
Finances and disclosures
- Price:$239,900
- Price per sq. ft.:$109.84
New listings near 9201 Stubbs Road
- New
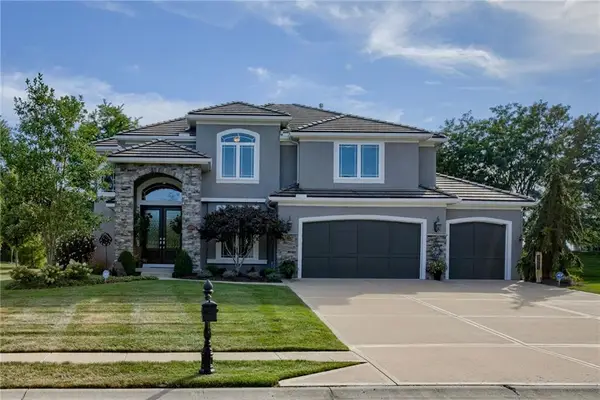 $700,000Active4 beds 5 baths3,778 sq. ft.
$700,000Active4 beds 5 baths3,778 sq. ft.6123 NW 104th Terrace, Kansas City, MO 64154
MLS# 2571783Listed by: RE/MAX REVOLUTION - New
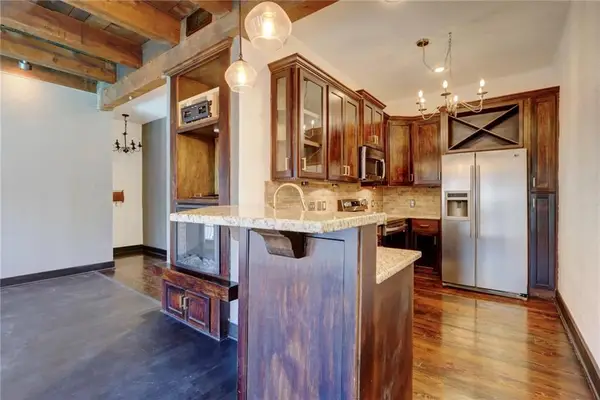 $210,000Active2 beds 1 baths891 sq. ft.
$210,000Active2 beds 1 baths891 sq. ft.1111 W 46th Street #22, Kansas City, MO 64112
MLS# 2567916Listed by: 1ST CLASS REAL ESTATE SUMMIT - New
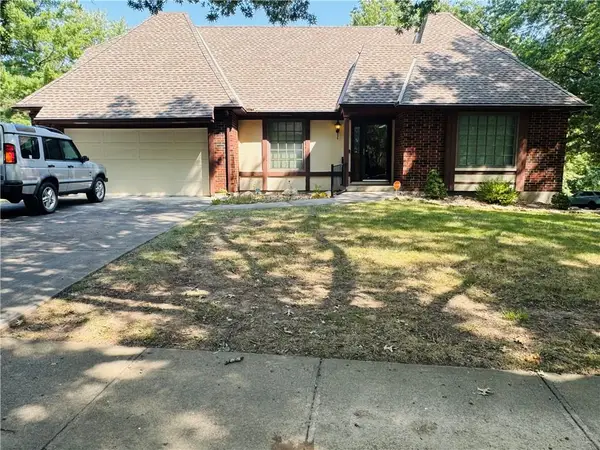 $429,000Active4 beds 3 baths2,292 sq. ft.
$429,000Active4 beds 3 baths2,292 sq. ft.12800 Locust Street, Kansas City, MO 64145
MLS# 2572562Listed by: NORTHEAST REALTY COMPANY - New
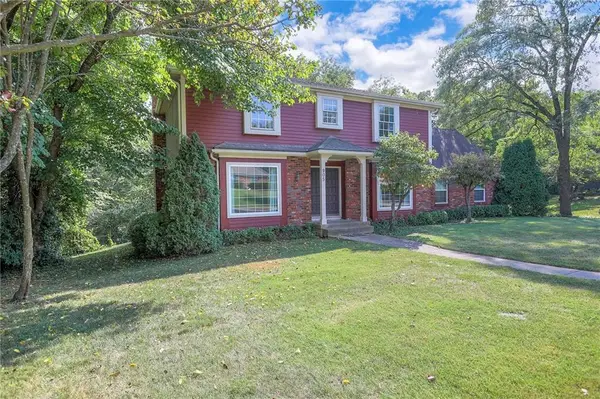 $385,000Active5 beds 3 baths2,158 sq. ft.
$385,000Active5 beds 3 baths2,158 sq. ft.905 W 122nd Terrace, Kansas City, MO 64145
MLS# 2573792Listed by: COMPASS REALTY GROUP 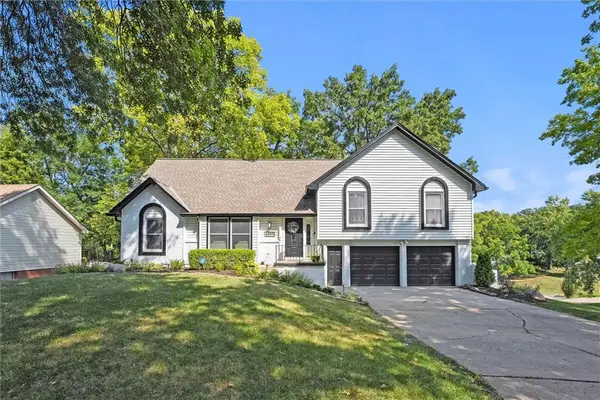 $380,000Active4 beds 3 baths2,316 sq. ft.
$380,000Active4 beds 3 baths2,316 sq. ft.6500 NW 67th Terrace, Kansas City, MO 64151
MLS# 2567646Listed by: CHARTWELL REALTY LLC- Open Sat, 11am to 1pmNew
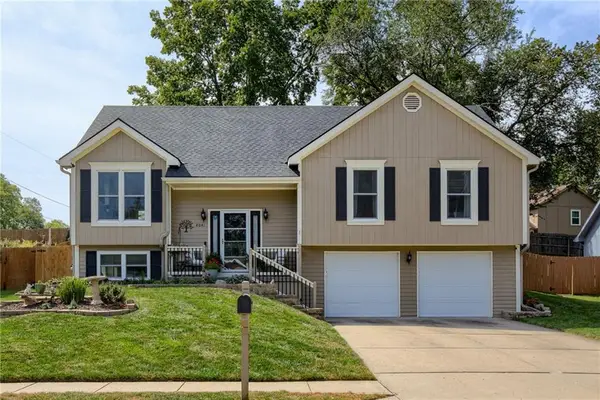 $424,900Active3 beds 3 baths2,218 sq. ft.
$424,900Active3 beds 3 baths2,218 sq. ft.4041 NW 65th Street, Kansas City, MO 64151
MLS# 2571255Listed by: RE/MAX INNOVATIONS - New
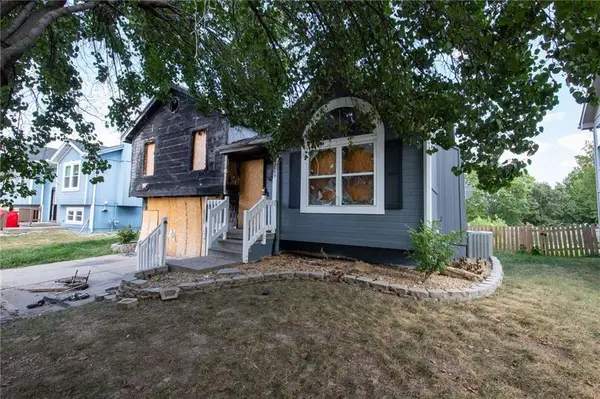 $149,000Active3 beds 2 baths1,150 sq. ft.
$149,000Active3 beds 2 baths1,150 sq. ft.11009 N Lewis Avenue, Kansas City, MO 64157
MLS# 2573847Listed by: CHOSEN REALTY LLC - New
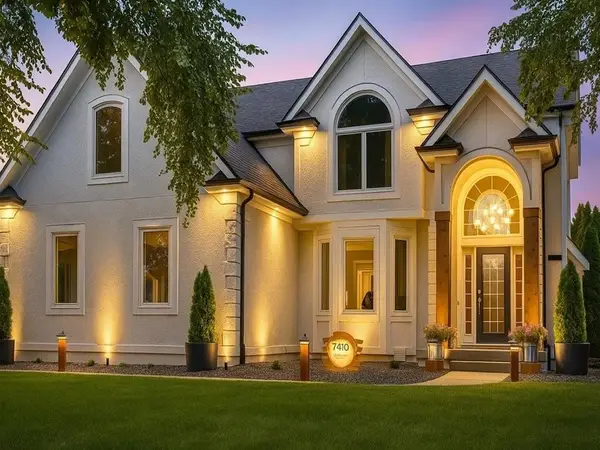 $668,000Active4 beds 4 baths2,986 sq. ft.
$668,000Active4 beds 4 baths2,986 sq. ft.7410 NE 87th Street, Kansas City, MO 64157
MLS# 2573872Listed by: CONTINENTAL REAL ESTATE GROUP, 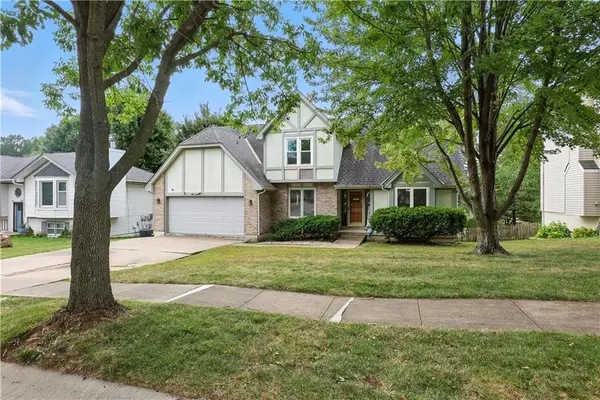 $250,000Active4 beds 4 baths3,161 sq. ft.
$250,000Active4 beds 4 baths3,161 sq. ft.1307 NE 86th Street, Kansas City, MO 64155
MLS# 2569715Listed by: EPIQUE REALTY
