1103 Noah Lane, Kearney, MO 64060
Local realty services provided by:Better Homes and Gardens Real Estate Kansas City Homes
1103 Noah Lane,Kearney, MO 64060
$404,900
- 4 Beds
- 3 Baths
- 1,950 sq. ft.
- Single family
- Active
Upcoming open houses
- Sat, Sep 0612:00 pm - 04:00 pm
- Sun, Sep 0712:00 pm - 04:00 pm
Listed by:joe kempker
Office:reecenichols-kcn
MLS#:2572268
Source:MOKS_HL
Price summary
- Price:$404,900
- Price per sq. ft.:$207.64
- Monthly HOA dues:$16.67
About this home
**COMPLETED AND MOVE-IN READY***ACTUAL PHOTOS OF HOME***The "PLATTE" by Robertson Construction! Great Value in NEW Construction! This 4 bedroom, 3 full bath, 3 car garage offers, a COVERED DECK with Stairs leading to the back yard, Garage Door Openers, FINISHED LOWER LEVEL and a WALKOUT BASEMENT! Some of the other features include an Open Main Level, Kitchen Island, Walk-in Pantry, Quartz Countertops, Custom Built Cabinets, Main Level Laundry Room, Black Lighting and a Gas Fireplace! The Master Suite has a Walk-in Closet and Private Master Bath. Bedrooms 2 and 3 are also located on this level along with a full bath. A Finished Lower Level is complete with a Rec Room, 4th bedroom and 3rd Full Bath. Located in the highly-rated Kearney School District. Convenient location close to local amenities and outdoor recreation.
Contact an agent
Home facts
- Year built:2025
- Listing ID #:2572268
- Added:205 day(s) ago
- Updated:September 04, 2025 at 09:46 PM
Rooms and interior
- Bedrooms:4
- Total bathrooms:3
- Full bathrooms:3
- Living area:1,950 sq. ft.
Heating and cooling
- Cooling:Electric
- Heating:Heatpump/Gas
Structure and exterior
- Roof:Composition
- Year built:2025
- Building area:1,950 sq. ft.
Schools
- High school:Kearney
- Middle school:Kearney
- Elementary school:Kearney
Utilities
- Water:City/Public
- Sewer:Public Sewer
Finances and disclosures
- Price:$404,900
- Price per sq. ft.:$207.64
New listings near 1103 Noah Lane
- Open Sat, 11am to 1pm
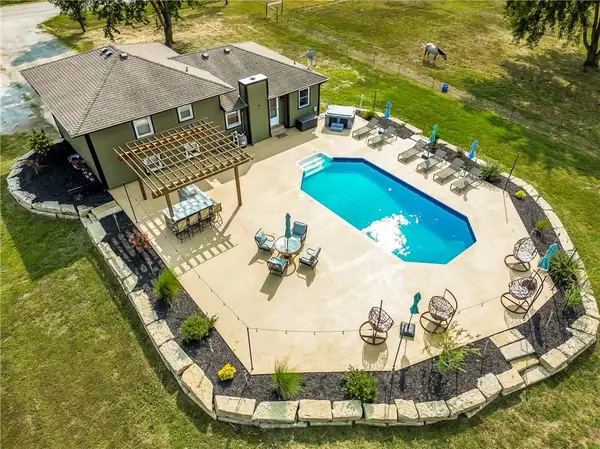 $495,000Active3 beds 2 baths1,314 sq. ft.
$495,000Active3 beds 2 baths1,314 sq. ft.15612 NE 140th Terrace, Kearney, MO 64060
MLS# 2568934Listed by: REECENICHOLS - LEES SUMMIT - New
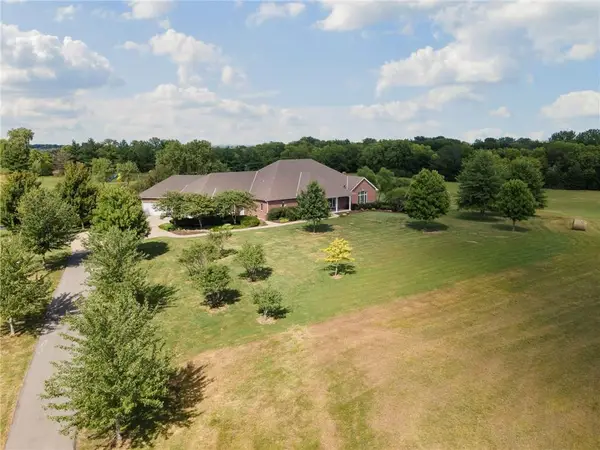 $3,000,000Active0 Acres
$3,000,000Active0 Acres15600 NE 124th Street, Kearney, MO 64060
MLS# 2572704Listed by: HOMESMART LEGACY - New
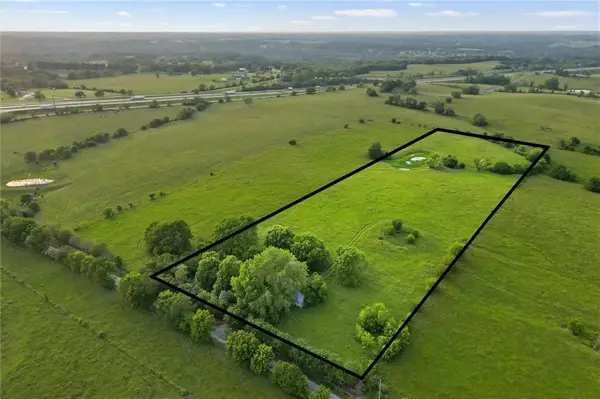 $350,000Active0 Acres
$350,000Active0 Acres15208 Ne 124th St. Street, Kearney, MO 64060
MLS# 2572707Listed by: HOMESMART LEGACY - New
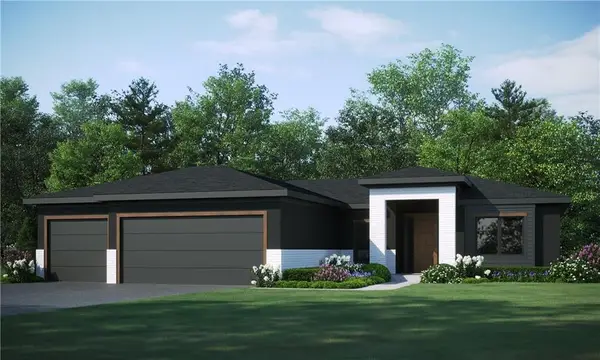 $635,950Active4 beds 3 baths2,848 sq. ft.
$635,950Active4 beds 3 baths2,848 sq. ft.11425 Rye Drive, Kearney, MO 64060
MLS# 2572655Listed by: REECENICHOLS-KCN - New
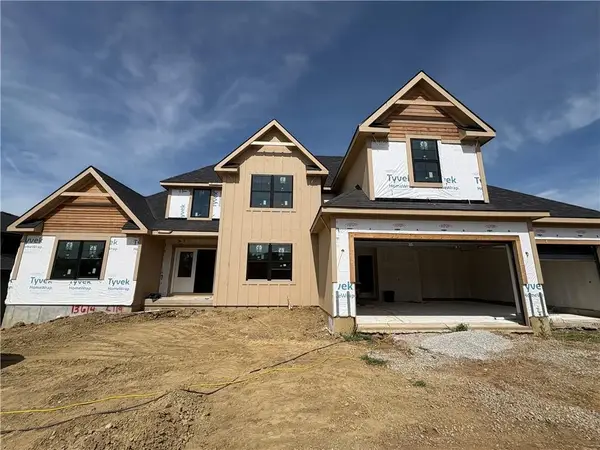 $655,000Active4 beds 4 baths2,820 sq. ft.
$655,000Active4 beds 4 baths2,820 sq. ft.13614 NE 114th Place, Kearney, MO 64060
MLS# 2571345Listed by: REECENICHOLS-KCN - New
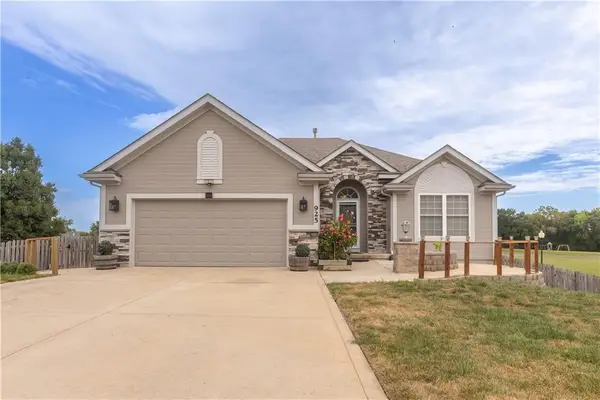 $395,000Active4 beds 4 baths3,330 sq. ft.
$395,000Active4 beds 4 baths3,330 sq. ft.925 Porter Ridge N/a, Kearney, MO 64060
MLS# 2572335Listed by: PLATINUM REALTY LLC 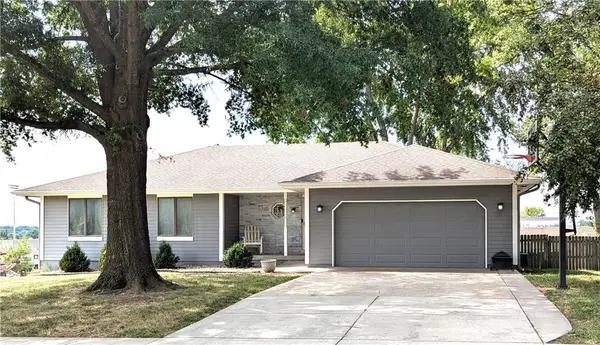 $300,000Pending3 beds 3 baths2,056 sq. ft.
$300,000Pending3 beds 3 baths2,056 sq. ft.1912 Honeysuckle Street, Kearney, MO 64060
MLS# 2572383Listed by: KELLER WILLIAMS KC NORTH- New
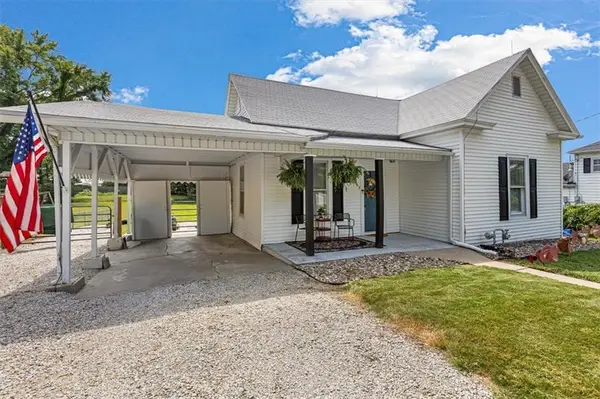 $225,000Active3 beds 1 baths1,267 sq. ft.
$225,000Active3 beds 1 baths1,267 sq. ft.207 E Washington Street, Kearney, MO 64060
MLS# 2571448Listed by: TURN KEY REALTY LLC - New
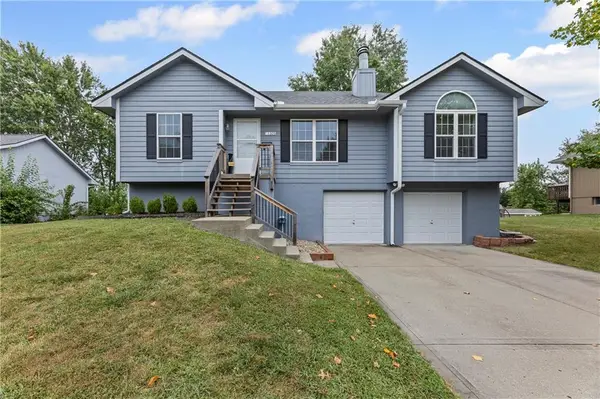 $305,000Active3 beds 3 baths1,708 sq. ft.
$305,000Active3 beds 3 baths1,708 sq. ft.1305 Stonecrest Drive, Kearney, MO 64060
MLS# 2571968Listed by: WORTH CLARK REALTY - New
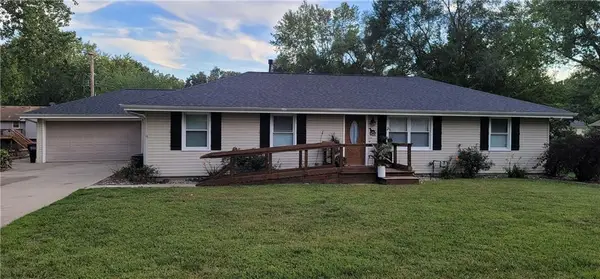 $385,000Active4 beds 3 baths2,076 sq. ft.
$385,000Active4 beds 3 baths2,076 sq. ft.401 E 9th Street, Kearney, MO 64060
MLS# 2572091Listed by: CHANEY REALTY INC
