11410 Bluestem Drive, Kearney, MO 64060
Local realty services provided by:Better Homes and Gardens Real Estate Kansas City Homes
11410 Bluestem Drive,Kearney, MO 64060
$537,500
- 4 Beds
- 3 Baths
- 2,621 sq. ft.
- Single family
- Active
Upcoming open houses
- Sat, Oct 2511:00 am - 01:00 pm
Listed by:
- Tonja Hulet(816) 883 - 2465Better Homes and Gardens Real Estate Kansas City Homes
MLS#:2549051
Source:MOKS_HL
Price summary
- Price:$537,500
- Price per sq. ft.:$205.07
- Monthly HOA dues:$57.92
About this home
Reverse Ranch on FLAT, CORNER LOT with EASY access and EASY parking! Beautiful landscaping and inviting front porch welcomes you as you pull up to this like new home. The custom entry displays a gorgeous, tray ceiling with wood paneling that greets you and flows into a spacious wide open floorplan. The generous and open living area is specially designed for family gatherings and entertainment in mind. The main level living space features designer trim, accented with oversized custom windows offering tons of natural lighting, a beautiful fireplace and custom cabinetry. Generous kitchen cabinets and granite counters plus an oversized island and HUGE walk-in pantry! Main floor master suite features a tray ceiling, custom windows and spa bath with zero entry shower and double vanity with quartz counters and storage. The main floor laundry is located off the master walk-in closet for ultimate convenience! The 2nd Bedroom on Main Level ideal for office or guest room. Enlarged covered patio for outdoor living accessed from Dining area. Lower level family room featuring 9' ceilings is perfect for media/game room and is stubbed for future wet bar. In addition, the finished basement includes two more bedrooms, a full bath and tons of storage space! Oversized 3rd car garage means room for the "toys". Kearney address but LIBERTY SCHOOLS. This home has been lived in <2 year ands it is better than new. You will not want to let this beauty slip away. It's a stunning and quality built home!
Contact an agent
Home facts
- Year built:2022
- Listing ID #:2549051
- Added:165 day(s) ago
- Updated:October 25, 2025 at 06:44 PM
Rooms and interior
- Bedrooms:4
- Total bathrooms:3
- Full bathrooms:3
- Living area:2,621 sq. ft.
Heating and cooling
- Cooling:Electric
- Heating:Forced Air Gas, Natural Gas
Structure and exterior
- Roof:Composition
- Year built:2022
- Building area:2,621 sq. ft.
Schools
- High school:Liberty North
- Middle school:Heritage
- Elementary school:Lewis & Clark
Utilities
- Water:City/Public
- Sewer:Private Sewer
Finances and disclosures
- Price:$537,500
- Price per sq. ft.:$205.07
New listings near 11410 Bluestem Drive
- Open Sun, 1 to 3pmNew
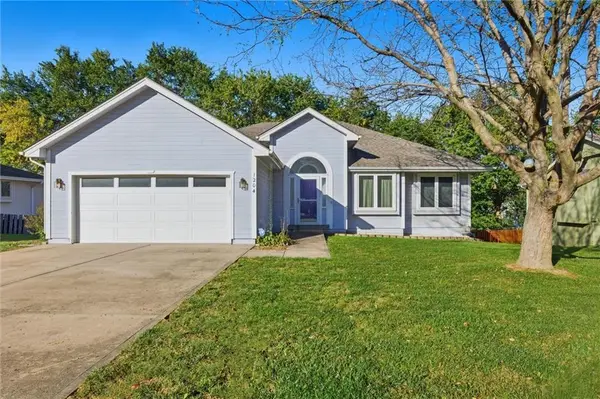 $285,000Active3 beds 3 baths1,527 sq. ft.
$285,000Active3 beds 3 baths1,527 sq. ft.1204 Susan Street, Kearney, MO 64060
MLS# 2581866Listed by: RE/MAX ADVANTAGE - New
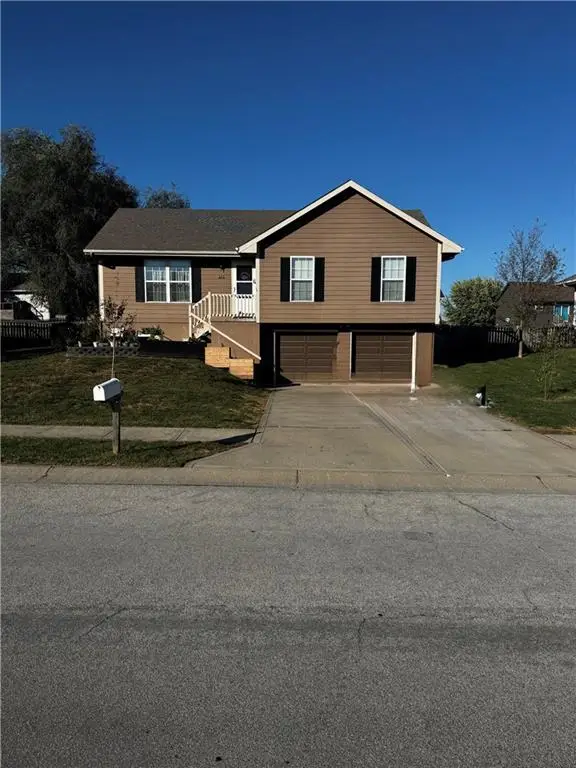 $314,000Active3 beds 2 baths1,446 sq. ft.
$314,000Active3 beds 2 baths1,446 sq. ft.210 E 22nd Street, Kearney, MO 64060
MLS# 2582123Listed by: EXP REALTY LLC - New
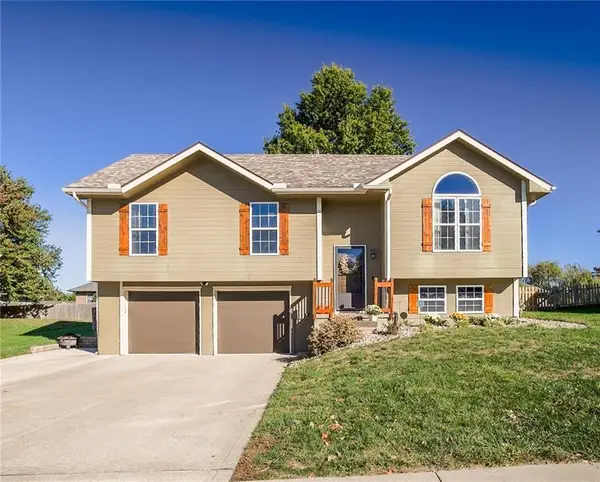 $310,000Active3 beds 3 baths1,653 sq. ft.
$310,000Active3 beds 3 baths1,653 sq. ft.804 Southbrook Parkway, Kearney, MO 64060
MLS# 2582732Listed by: KELLER WILLIAMS SOUTHLAND 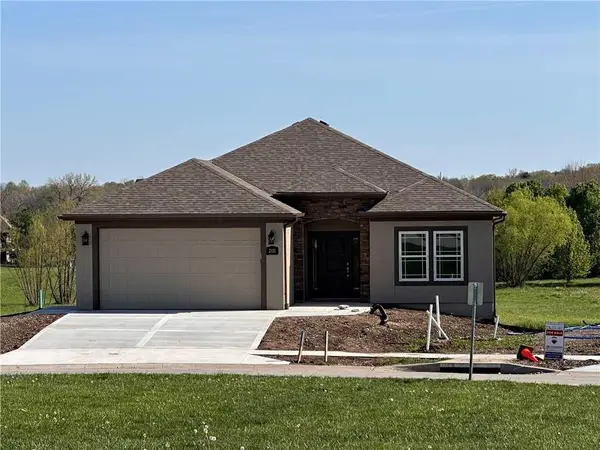 $520,451Pending3 beds 3 baths2,503 sq. ft.
$520,451Pending3 beds 3 baths2,503 sq. ft.2119 Greenfield Point, Kearney, MO 64060
MLS# 2582803Listed by: RE/MAX INNOVATIONS- New
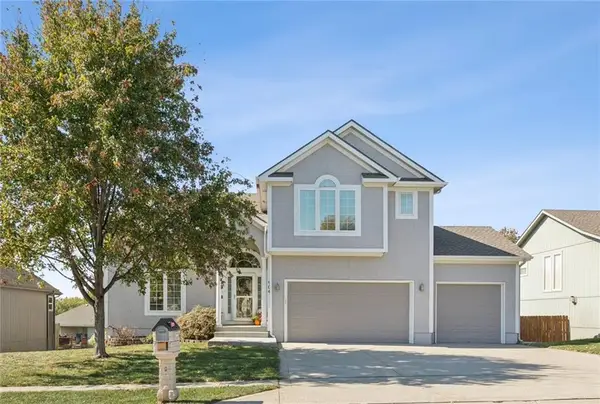 $415,000Active4 beds 3 baths2,743 sq. ft.
$415,000Active4 beds 3 baths2,743 sq. ft.904 Crestridge Drive, Kearney, MO 64060
MLS# 2581011Listed by: RE/MAX INNOVATIONS - New
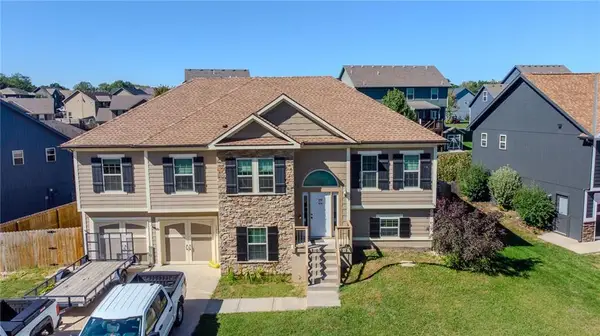 $379,900Active4 beds 3 baths2,258 sq. ft.
$379,900Active4 beds 3 baths2,258 sq. ft.1210 E 15 Street, Kearney, MO 64060
MLS# 2581839Listed by: EXP REALTY LLC 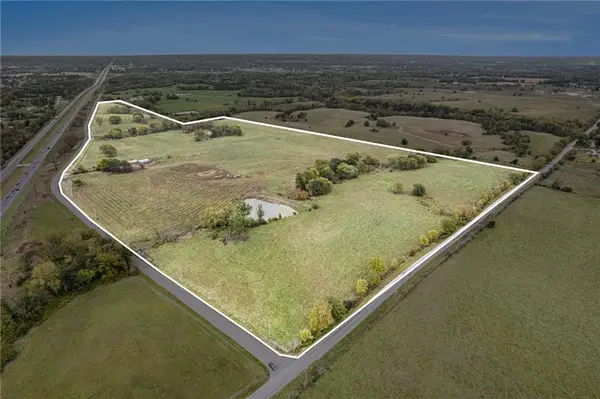 $2,000,000Active0 Acres
$2,000,000Active0 Acres15604 NE 128th Street, Kearney, MO 64060
MLS# 2581807Listed by: REECENICHOLS-KCN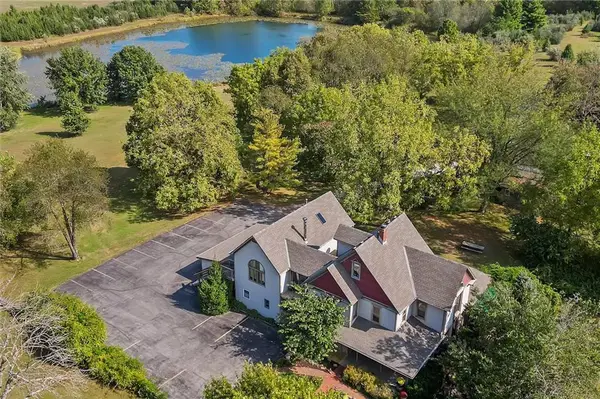 $1,250,000Active4 beds 5 baths4,500 sq. ft.
$1,250,000Active4 beds 5 baths4,500 sq. ft.18410 NE 130th Street, Kearney, MO 64060
MLS# 2581377Listed by: RE/MAX ADVANTAGE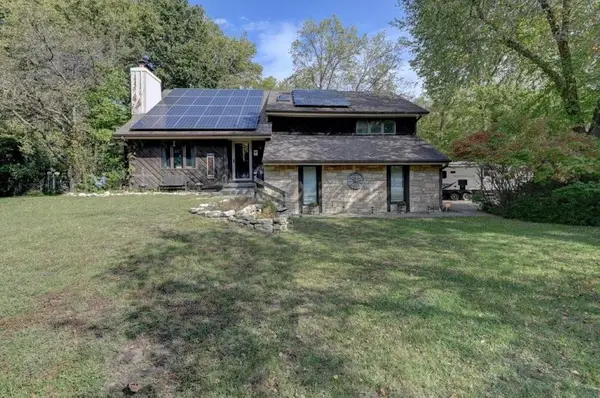 $470,000Active4 beds 3 baths1,870 sq. ft.
$470,000Active4 beds 3 baths1,870 sq. ft.17220 River Drive, Kearney, MO 64060
MLS# 2581510Listed by: REALTY PROFESSIONALS HEARTLAND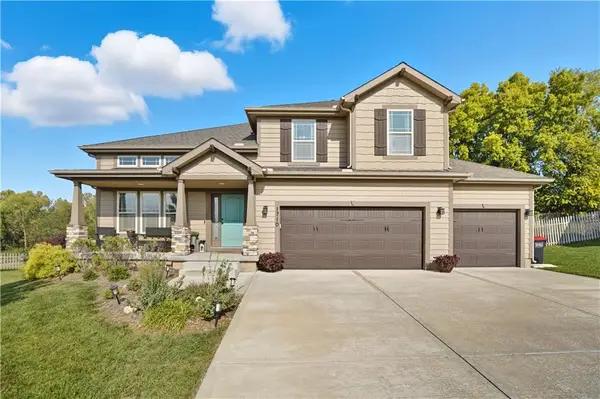 $440,000Pending4 beds 3 baths2,544 sq. ft.
$440,000Pending4 beds 3 baths2,544 sq. ft.1710 Sycamore Ridge N/a, Kearney, MO 64060
MLS# 2579903Listed by: REAL BROKER, LLC
