12 Wildwood Lane, Kimberling City, MO 65686
Local realty services provided by:Better Homes and Gardens Real Estate Southwest Group
Listed by:cole currier
Office:currier & company
MLS#:60299163
Source:MO_GSBOR
12 Wildwood Lane,Kimberling City, MO 65686
$345,000
- 3 Beds
- 3 Baths
- 2,652 sq. ft.
- Single family
- Pending
Price summary
- Price:$345,000
- Price per sq. ft.:$115.89
About this home
Cute as can be! RARE high & dry boat valet service available! Just minutes from Table Rock Lake, this 2,977 SqFt home in Kimberling Hills is clean, updated, and ready to go. Inside, you'll find beamed ceilings, a brick fireplace, new LVP flooring, and a great floorplan with 3 bedrooms, 2.5 baths, and a finished basement with a second living area, bonus room, and laundry with utility sink. The kitchen has been updated for practical use with good workspace and flow. Outside features include a spacious fully fenced yard, big beautiful covered deck, fenced in yard, and lower patio. Nice two-car garage with sealed floor and new door. Recent updates include fresh paint, refreshed landscaping, and more. Optional: You can also purchase the beautiful 255 Crownline boat that comes with high & dry storage at Port of Kimberling. Skip the years-long wait list for this awesome setup and start having fun at the lake! Solid location, smart updates, and the option to upgrade to an awesome lake life! One of the best values near the lake--don't wait on this one.
Contact an agent
Home facts
- Year built:1975
- Listing ID #:60299163
- Added:264 day(s) ago
- Updated:October 02, 2025 at 07:34 AM
Rooms and interior
- Bedrooms:3
- Total bathrooms:3
- Full bathrooms:2
- Half bathrooms:1
- Living area:2,652 sq. ft.
Heating and cooling
- Cooling:Ceiling Fan(s), Central Air
- Heating:Central, Forced Air, Heat Pump
Structure and exterior
- Year built:1975
- Building area:2,652 sq. ft.
- Lot area:0.35 Acres
Schools
- High school:Reeds Spring
- Middle school:Reeds Spring
- Elementary school:Reeds Spring
Finances and disclosures
- Price:$345,000
- Price per sq. ft.:$115.89
- Tax amount:$988 (2024)
New listings near 12 Wildwood Lane
- New
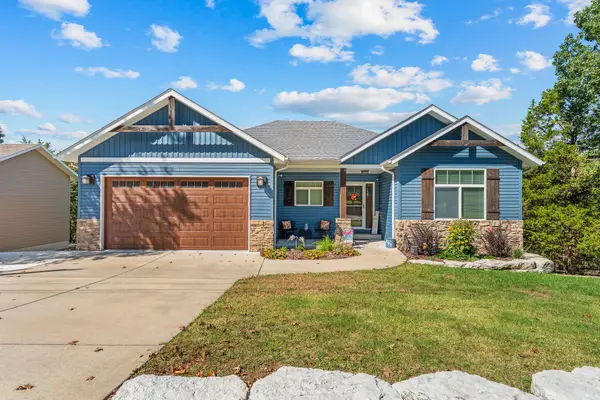 $499,000Active3 beds 3 baths2,581 sq. ft.
$499,000Active3 beds 3 baths2,581 sq. ft.201 Deer Park Circle, Kimberling City, MO 65686
MLS# 60306109Listed by: TABLE ROCK'S BEST, REALTORS - New
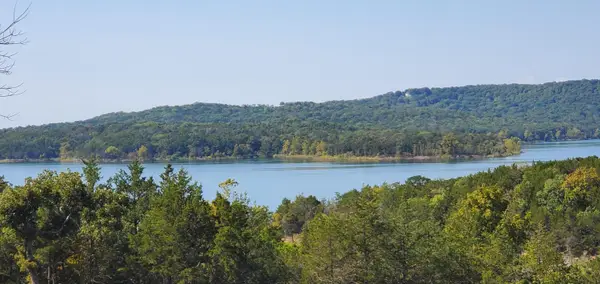 $189,900Active0.42 Acres
$189,900Active0.42 Acres000 Lot 84 Overlook Subdivision, Kimberling City, MO 65686
MLS# 60306096Listed by: LAKEVIEW REALTY, LLC. - New
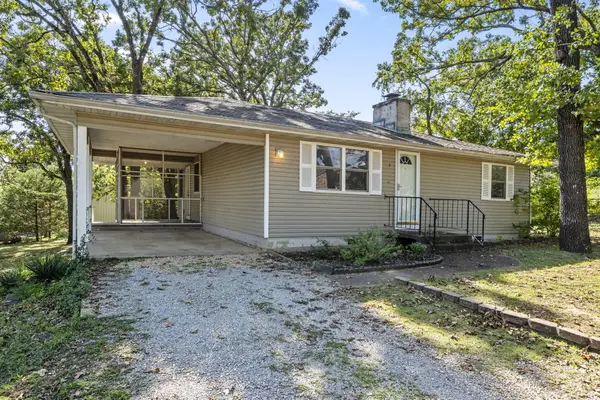 $164,000Active2 beds 1 baths930 sq. ft.
$164,000Active2 beds 1 baths930 sq. ft.3 Golden Drive, Kimberling City, MO 65686
MLS# 60306030Listed by: REECENICHOLS -KIMBERLING CITY 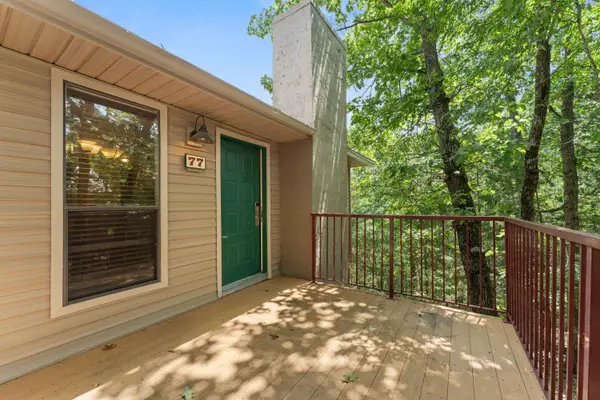 $116,550Active2 beds 2 baths683 sq. ft.
$116,550Active2 beds 2 baths683 sq. ft.34 Rasso Way #63, Kimberling City, MO 65686
MLS# 60302283Listed by: CURRIER & COMPANY- New
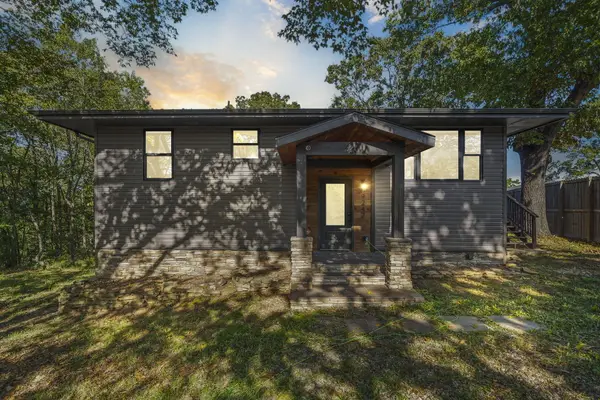 $434,900Active4 beds 3 baths2,140 sq. ft.
$434,900Active4 beds 3 baths2,140 sq. ft.9247 State Highway 13, Kimberling City, MO 65686
MLS# 60305999Listed by: STURDY REAL ESTATE - New
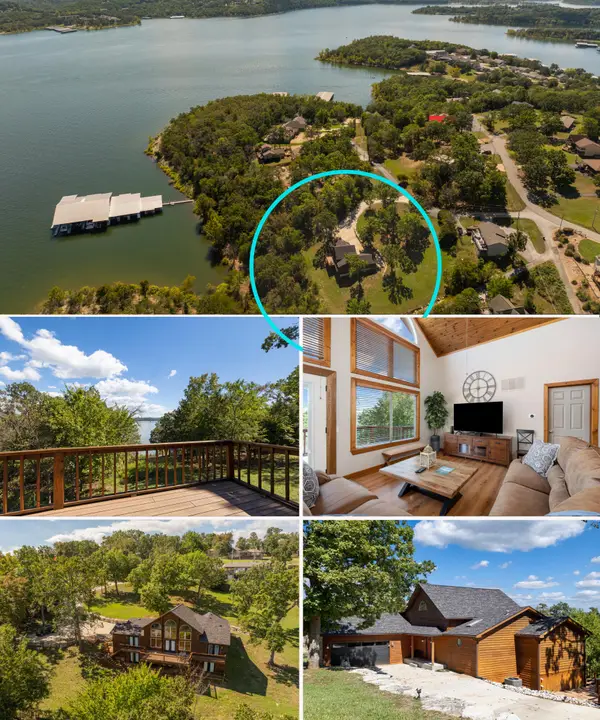 $1,080,000Active5 beds 3 baths3,656 sq. ft.
$1,080,000Active5 beds 3 baths3,656 sq. ft.206 Redwing Drive, Kimberling City, MO 65686
MLS# 60305939Listed by: REECENICHOLS -KIMBERLING CITY 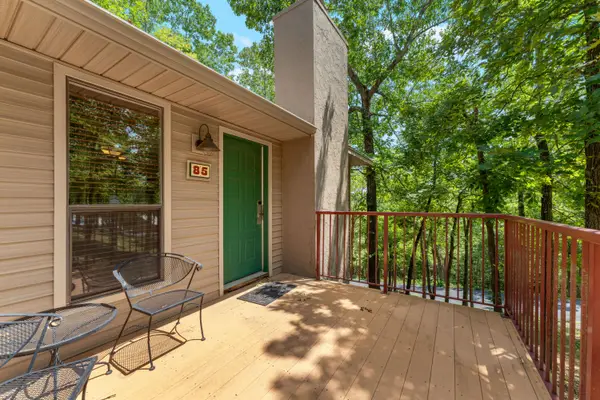 $116,550Pending2 beds 2 baths683 sq. ft.
$116,550Pending2 beds 2 baths683 sq. ft.541 Ozark Mountain Resort Drive #93, Kimberling City, MO 65686
MLS# 60302500Listed by: CURRIER & COMPANY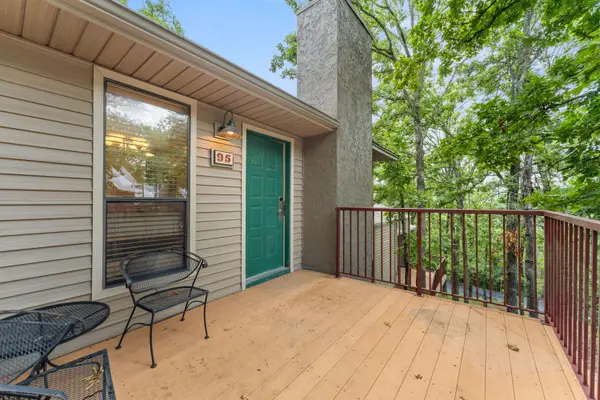 $116,550Pending2 beds 2 baths683 sq. ft.
$116,550Pending2 beds 2 baths683 sq. ft.541 Ozark Mountain Resort Drive #95, Kimberling City, MO 65686
MLS# 60305691Listed by: CURRIER & COMPANY $265,000Pending3 beds 2 baths2,082 sq. ft.
$265,000Pending3 beds 2 baths2,082 sq. ft.3892 Joe Bald Road, Kimberling City, MO 65686
MLS# 60305497Listed by: KELLER WILLIAMS TRI-LAKES $79,800Active0.86 Acres
$79,800Active0.86 AcresLot 12 White Fish Bay, Kimberling City, MO 65686
MLS# 60305201Listed by: FOGGY RIVER REALTY LLC
