138 Canyon Forest Circle, Kimberling City, MO 65686
Local realty services provided by:Better Homes and Gardens Real Estate Southwest Group
Listed by:patty silliman
Office:silliman realty & associates
MLS#:60293992
Source:MO_GSBOR
138 Canyon Forest Circle,Kimberling City, MO 65686
$379,000
- 3 Beds
- 3 Baths
- 2,984 sq. ft.
- Single family
- Pending
Price summary
- Price:$379,000
- Price per sq. ft.:$127.01
- Monthly HOA dues:$60
About this home
This beautifully maintained 3 bed 2.5 bath gem located in the peaceful and private Canyon Forest subdivision offers the perfect blend of comfort and charm. Located ~25 minutes from all of the shopping and entertainment of Branson, and within 10 minutes of essential grocery shopping in Kimberling City. Featuring a main level with an open floorplan, a cozy gas fireplace, walk-in closet and shower in the master bedroom, a full walk-out basement with a second living area and its own private deck, a spacious backyard that is relatively level (rare for The Ozarks!), and insulated siding with double & triple paned windows for energy efficiency. At nearly 3000 square feet of living space, and with an added bonus room that could easily serve as a fourth bedroom, this home is perfect for the laid back lifestyle of The Ozarks whether it be full-time living, or a vacation getaway. You won't want to miss this one!
Contact an agent
Home facts
- Year built:1998
- Listing ID #:60293992
- Added:147 day(s) ago
- Updated:October 02, 2025 at 07:34 AM
Rooms and interior
- Bedrooms:3
- Total bathrooms:3
- Full bathrooms:2
- Half bathrooms:1
- Living area:2,984 sq. ft.
Heating and cooling
- Cooling:Ceiling Fan(s), Central Air
- Heating:Central, Forced Air
Structure and exterior
- Year built:1998
- Building area:2,984 sq. ft.
- Lot area:1 Acres
Schools
- High school:Reeds Spring
- Middle school:Reeds Spring
- Elementary school:Reeds Spring
Utilities
- Sewer:Septic Tank
Finances and disclosures
- Price:$379,000
- Price per sq. ft.:$127.01
- Tax amount:$1,234 (2024)
New listings near 138 Canyon Forest Circle
- New
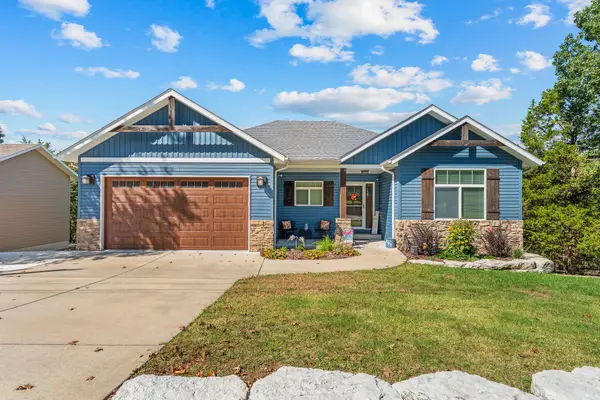 $499,000Active3 beds 3 baths2,581 sq. ft.
$499,000Active3 beds 3 baths2,581 sq. ft.201 Deer Park Circle, Kimberling City, MO 65686
MLS# 60306109Listed by: TABLE ROCK'S BEST, REALTORS - New
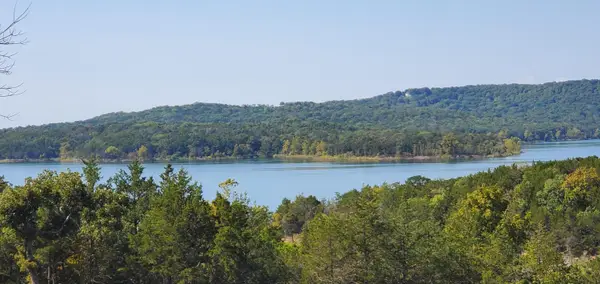 $189,900Active0.42 Acres
$189,900Active0.42 Acres000 Lot 84 Overlook Subdivision, Kimberling City, MO 65686
MLS# 60306096Listed by: LAKEVIEW REALTY, LLC. - New
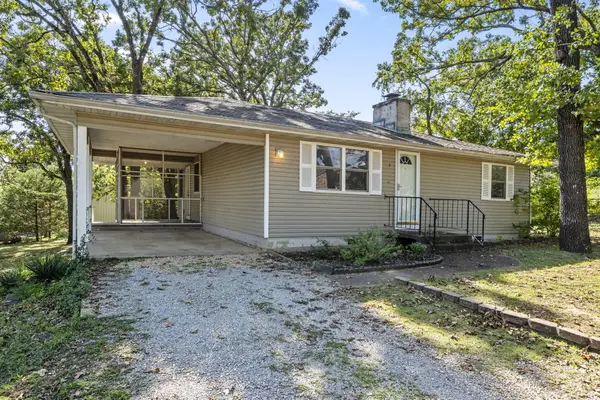 $164,000Active2 beds 1 baths930 sq. ft.
$164,000Active2 beds 1 baths930 sq. ft.3 Golden Drive, Kimberling City, MO 65686
MLS# 60306030Listed by: REECENICHOLS -KIMBERLING CITY 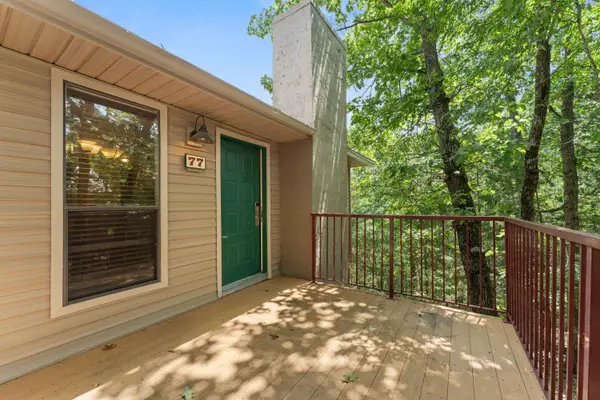 $116,550Active2 beds 2 baths683 sq. ft.
$116,550Active2 beds 2 baths683 sq. ft.34 Rasso Way #63, Kimberling City, MO 65686
MLS# 60302283Listed by: CURRIER & COMPANY- New
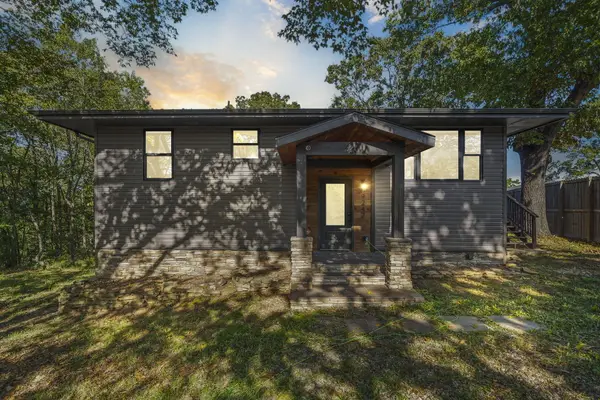 $434,900Active4 beds 3 baths2,140 sq. ft.
$434,900Active4 beds 3 baths2,140 sq. ft.9247 State Highway 13, Kimberling City, MO 65686
MLS# 60305999Listed by: STURDY REAL ESTATE - New
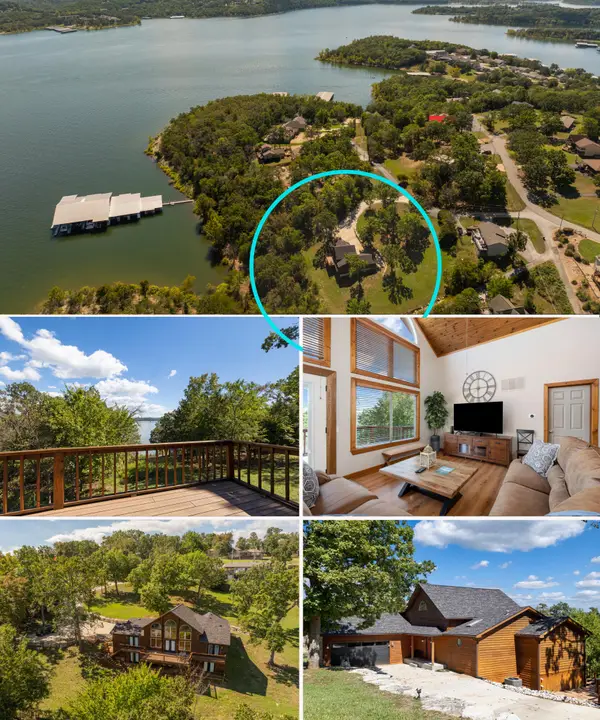 $1,080,000Active5 beds 3 baths3,656 sq. ft.
$1,080,000Active5 beds 3 baths3,656 sq. ft.206 Redwing Drive, Kimberling City, MO 65686
MLS# 60305939Listed by: REECENICHOLS -KIMBERLING CITY 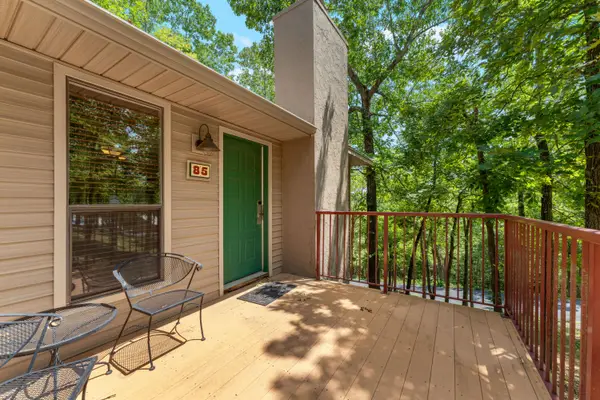 $116,550Pending2 beds 2 baths683 sq. ft.
$116,550Pending2 beds 2 baths683 sq. ft.541 Ozark Mountain Resort Drive #93, Kimberling City, MO 65686
MLS# 60302500Listed by: CURRIER & COMPANY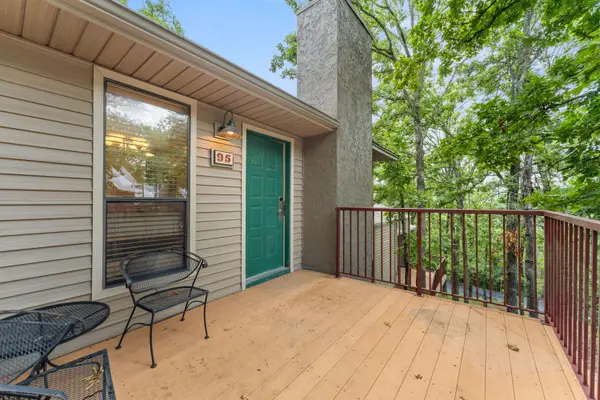 $116,550Pending2 beds 2 baths683 sq. ft.
$116,550Pending2 beds 2 baths683 sq. ft.541 Ozark Mountain Resort Drive #95, Kimberling City, MO 65686
MLS# 60305691Listed by: CURRIER & COMPANY $265,000Pending3 beds 2 baths2,082 sq. ft.
$265,000Pending3 beds 2 baths2,082 sq. ft.3892 Joe Bald Road, Kimberling City, MO 65686
MLS# 60305497Listed by: KELLER WILLIAMS TRI-LAKES $79,800Active0.86 Acres
$79,800Active0.86 AcresLot 12 White Fish Bay, Kimberling City, MO 65686
MLS# 60305201Listed by: FOGGY RIVER REALTY LLC
