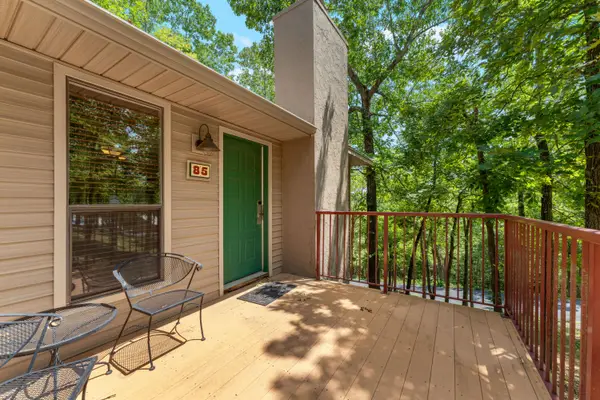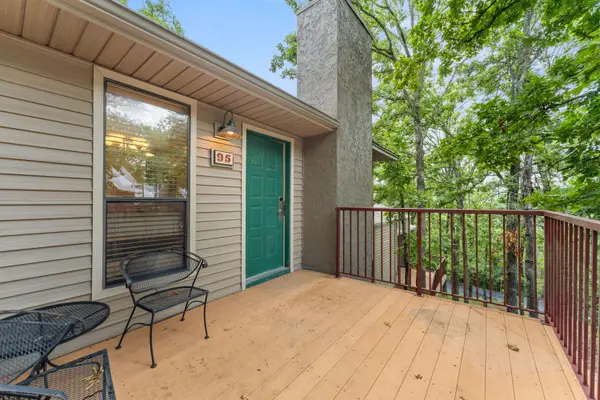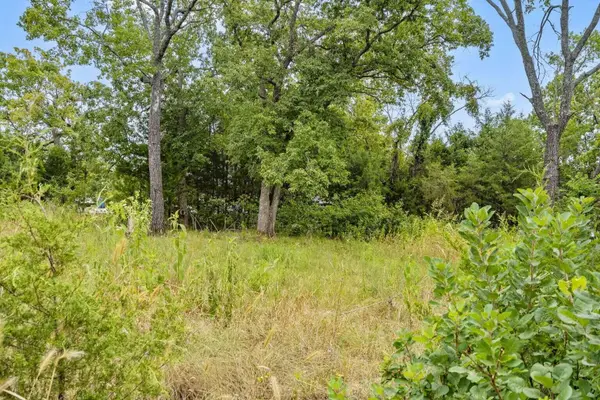14 Bridgeview Drive, Kimberling City, MO 65686
Local realty services provided by:Better Homes and Gardens Real Estate Southwest Group
Listed by:rhett smillie
Office:keller williams
MLS#:60297985
Source:MO_GSBOR
14 Bridgeview Drive,Kimberling City, MO 65686
$245,000
- 2 Beds
- 2 Baths
- 1,420 sq. ft.
- Single family
- Pending
Price summary
- Price:$245,000
- Price per sq. ft.:$172.54
About this home
Charming Home in Kimberling Hills - Move-In Ready - Lake View* Welcome to this well loved 2-bedroom, 1.5-bath home nestled in the desirable Kimberling Hills subdivision of Kimberling City with Peek-a-boo winter lake view. Offering 1,420 square feet of comfortable living space and a spacious 2-car garage, this property combines convenience, functionality, and charm.14 Bridgeview has a brand new roof among other exterior improvements and replacement windows (installed prior to this seller). Step inside to find brand new flooring in the living room and hallway, beautifully complementing the tile flooring in the kitchen, dining area, bathroom, and entry. Fresh paint and updates abound. Enjoy cozy evenings by the wood-burning fireplace in the inviting living space.The home features recent upgrades including a water heater that's just 3ish years old and brand-new plumbing throughout in 2024. Situated on city water and sewer services, this home is both low-maintenance and worry-free.Whether you're looking for a primary residence, vacation getaway, or investment property near Table Rock Lake, this home offers a fantastic opportunity in a quiet and friendly neighborhood.*Best Lake view is in the winter*Don't miss your chance to own a slice of Kimberling City comfort--schedule your showing today!
Contact an agent
Home facts
- Year built:1970
- Listing ID #:60297985
- Added:93 day(s) ago
- Updated:September 27, 2025 at 04:17 AM
Rooms and interior
- Bedrooms:2
- Total bathrooms:2
- Full bathrooms:1
- Half bathrooms:1
- Living area:1,420 sq. ft.
Heating and cooling
- Cooling:Ceiling Fan(s), Central Air
- Heating:Central
Structure and exterior
- Year built:1970
- Building area:1,420 sq. ft.
- Lot area:0.29 Acres
Schools
- High school:Reeds Spring
- Middle school:Reeds Spring
- Elementary school:Reeds Spring
Finances and disclosures
- Price:$245,000
- Price per sq. ft.:$172.54
- Tax amount:$611 (2024)
New listings near 14 Bridgeview Drive
 $116,550Pending2 beds 2 baths683 sq. ft.
$116,550Pending2 beds 2 baths683 sq. ft.541 Ozark Mountain Resort Drive #93, Kimberling City, MO 65686
MLS# 60302500Listed by: CURRIER & COMPANY $116,550Pending2 beds 2 baths683 sq. ft.
$116,550Pending2 beds 2 baths683 sq. ft.541 Ozark Mountain Resort Drive #95, Kimberling City, MO 65686
MLS# 60305691Listed by: CURRIER & COMPANY $15,000Pending0.25 Acres
$15,000Pending0.25 AcresLot 116 Navajo Trail, Kimberling City, MO 65686
MLS# 60305664Listed by: KELLER WILLIAMS TRI-LAKES $265,000Pending3 beds 2 baths2,082 sq. ft.
$265,000Pending3 beds 2 baths2,082 sq. ft.3892 Joe Bald Road, Kimberling City, MO 65686
MLS# 60305497Listed by: KELLER WILLIAMS TRI-LAKES- New
 $79,800Active0.86 Acres
$79,800Active0.86 AcresLot 12 White Fish Bay, Kimberling City, MO 65686
MLS# 60305201Listed by: FOGGY RIVER REALTY LLC - New
 $340,000Active2 beds 2 baths940 sq. ft.
$340,000Active2 beds 2 baths940 sq. ft.516 Anchors Point Lane, Kimberling City, MO 65686
MLS# 60305300Listed by: KELLER WILLIAMS TRI-LAKES - New
 $549,900Active3 beds 3 baths2,380 sq. ft.
$549,900Active3 beds 3 baths2,380 sq. ft.1001 Paradise Landing Road, Kimberling City, MO 65686
MLS# 60305265Listed by: KELLER WILLIAMS TRI-LAKES - New
 $330,000Active3 beds 2 baths1,469 sq. ft.
$330,000Active3 beds 2 baths1,469 sq. ft.19 Trail Ridge Drive, Kimberling City, MO 65686
MLS# 60305262Listed by: LAKE EXPO REAL ESTATE - New
 $2,350,000Active20 beds 12 baths9,001 sq. ft.
$2,350,000Active20 beds 12 baths9,001 sq. ft.220 Bittersweet Circle, Kimberling City, MO 65686
MLS# 60305214Listed by: KELLER WILLIAMS TRI-LAKES - New
 $134,900Active1.27 Acres
$134,900Active1.27 AcresLot 11 White Fish Bay, Kimberling City, MO 65686
MLS# 60305200Listed by: FOGGY RIVER REALTY LLC
