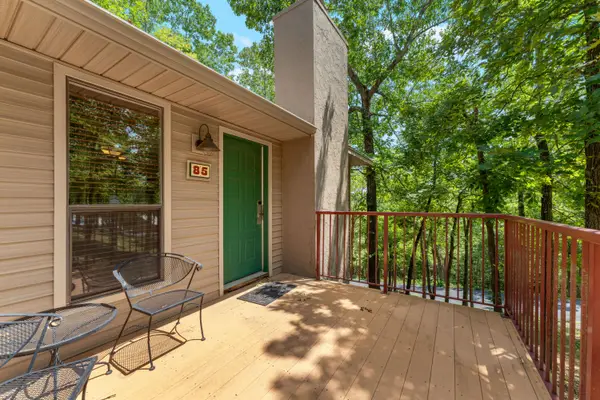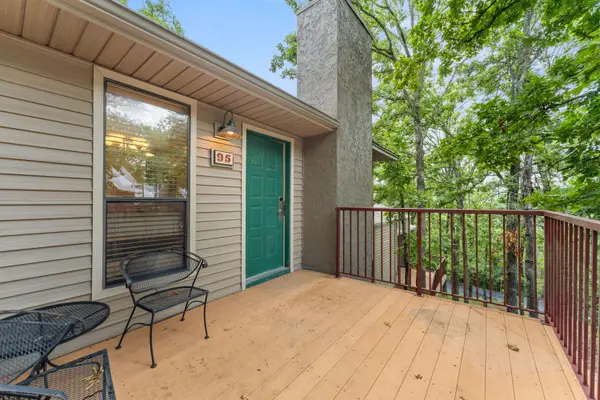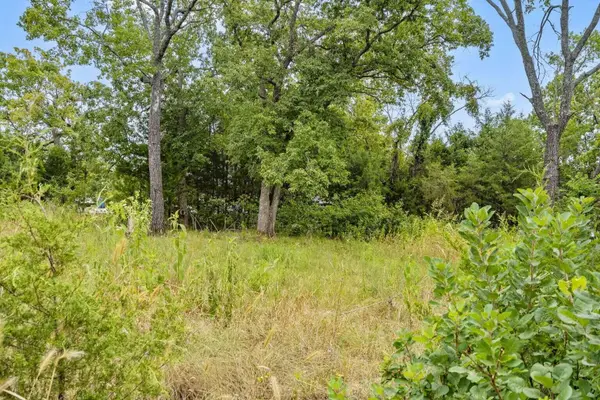142 Oregon Lane, Kimberling City, MO 65686
Local realty services provided by:Better Homes and Gardens Real Estate Southwest Group
Listed by:ronnie mchaffie
Office:united country vip realty
MLS#:60291804
Source:MO_GSBOR
142 Oregon Lane,Kimberling City, MO 65686
$225,000
- 3 Beds
- 2 Baths
- 1,310 sq. ft.
- Single family
- Pending
Price summary
- Price:$225,000
- Price per sq. ft.:$171.76
- Monthly HOA dues:$100
About this home
Motivated SellersCharming Lake Town Retreat!Tucked away on a quiet cul-de-sac, this delightful 3-bedroom, 2-bath home offers the perfect blend of comfort, convenience, and charm. Whether you're looking for a peaceful retirement getaway or a cozy full-time residence, this property checks all the boxes.Located just off Joe Bald and James River Road in a friendly, sought-after retirement community near Kimberling City, you'll enjoy the serenity of lake town living with easy access to everything the Branson, MO area has to offer.Highlights include:Spacious open layout with plenty of natural lightComfortable bedrooms and well-appointed bathrooms quiet streetsClose proximity to Table Rock Lake, marinas, shopping, and diningCome experience the lifestyle you've been dreaming of--relaxed, scenic, and simply charming. Appraisal available. Priced under the latest appraisal. Motivated Sellers. New Roof in 2023/ New Heat and Air in 2022/
Contact an agent
Home facts
- Year built:2005
- Listing ID #:60291804
- Added:165 day(s) ago
- Updated:September 26, 2025 at 07:31 AM
Rooms and interior
- Bedrooms:3
- Total bathrooms:2
- Full bathrooms:2
- Living area:1,310 sq. ft.
Heating and cooling
- Cooling:Ceiling Fan(s), Central Air
- Heating:Forced Air
Structure and exterior
- Year built:2005
- Building area:1,310 sq. ft.
- Lot area:0.49 Acres
Schools
- High school:Reeds Spring
- Middle school:Reeds Spring
- Elementary school:Reeds Spring
Finances and disclosures
- Price:$225,000
- Price per sq. ft.:$171.76
- Tax amount:$923 (2024)
New listings near 142 Oregon Lane
 $116,550Pending2 beds 2 baths683 sq. ft.
$116,550Pending2 beds 2 baths683 sq. ft.541 Ozark Mountain Resort Drive #93, Kimberling City, MO 65686
MLS# 60302500Listed by: CURRIER & COMPANY $116,550Pending2 beds 2 baths683 sq. ft.
$116,550Pending2 beds 2 baths683 sq. ft.541 Ozark Mountain Resort Drive #95, Kimberling City, MO 65686
MLS# 60305691Listed by: CURRIER & COMPANY $15,000Pending0.25 Acres
$15,000Pending0.25 AcresLot 116 Navajo Trail, Kimberling City, MO 65686
MLS# 60305664Listed by: KELLER WILLIAMS TRI-LAKES $265,000Pending3 beds 2 baths2,082 sq. ft.
$265,000Pending3 beds 2 baths2,082 sq. ft.3892 Joe Bald Road, Kimberling City, MO 65686
MLS# 60305497Listed by: KELLER WILLIAMS TRI-LAKES- New
 $79,800Active0.86 Acres
$79,800Active0.86 AcresLot 12 White Fish Bay, Kimberling City, MO 65686
MLS# 60305201Listed by: FOGGY RIVER REALTY LLC - New
 $340,000Active2 beds 2 baths940 sq. ft.
$340,000Active2 beds 2 baths940 sq. ft.516 Anchors Point Lane, Kimberling City, MO 65686
MLS# 60305300Listed by: KELLER WILLIAMS TRI-LAKES - New
 $549,900Active3 beds 3 baths2,380 sq. ft.
$549,900Active3 beds 3 baths2,380 sq. ft.1001 Paradise Landing Road, Kimberling City, MO 65686
MLS# 60305265Listed by: KELLER WILLIAMS TRI-LAKES - New
 $330,000Active3 beds 2 baths1,469 sq. ft.
$330,000Active3 beds 2 baths1,469 sq. ft.19 Trail Ridge Drive, Kimberling City, MO 65686
MLS# 60305262Listed by: LAKE EXPO REAL ESTATE - New
 $2,350,000Active20 beds 12 baths9,001 sq. ft.
$2,350,000Active20 beds 12 baths9,001 sq. ft.220 Bittersweet Circle, Kimberling City, MO 65686
MLS# 60305214Listed by: KELLER WILLIAMS TRI-LAKES - New
 $134,900Active1.27 Acres
$134,900Active1.27 AcresLot 11 White Fish Bay, Kimberling City, MO 65686
MLS# 60305200Listed by: FOGGY RIVER REALTY LLC
