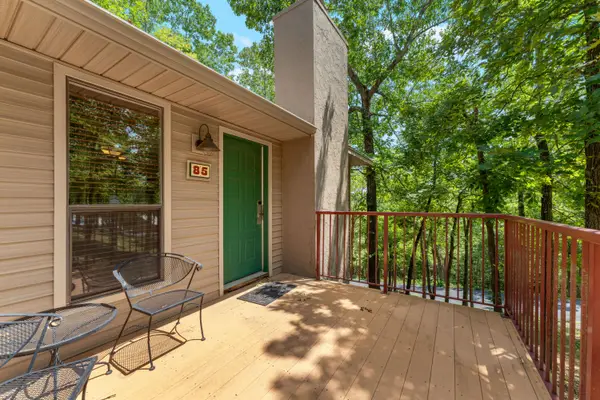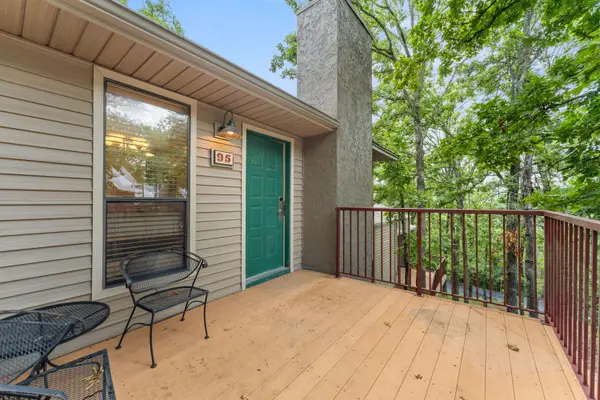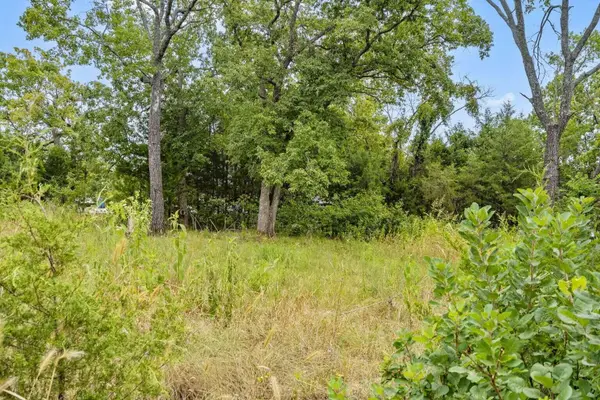19 Golden Drive, Kimberling City, MO 65686
Local realty services provided by:Better Homes and Gardens Real Estate Southwest Group
Listed by:samantha cherry
Office:exp realty llc.
MLS#:60292057
Source:MO_GSBOR
19 Golden Drive,Kimberling City, MO 65686
$339,000
- 3 Beds
- 2 Baths
- 1,633 sq. ft.
- Single family
- Active
Price summary
- Price:$339,000
- Price per sq. ft.:$207.72
About this home
Welcome to 19 Golden Drive, Kimberling City, Missouri! This charming three bedroom, two bath, lake view home is located just minutes from Table Rock Lake and Port of Kimberling Marina. Meticulously cared for, this property has been thoughtfully updated with new flooring, fresh paint, new windows, and an updated HVAC system with a heat pump for year round comfort. The home offers tons of natural light, creating a bright and inviting atmosphere throughout.Step inside to an open concept living and dining area, plus two spacious living areas, offering plenty of room for relaxation and entertaining. The gorgeous kitchen features granite countertops, newer appliances, a stylish backsplash, and refinished cabinets -- perfect for both everyday living and hosting guests. Two fully renovated bathrooms add to the home's fresh, move in ready appeal. The lower level includes a beautiful brick electric fireplace, making it the perfect cozy spot for relaxing on cool evenings.Sitting on a spacious 0.74 acre lot, half wooded and half cleared, you'll enjoy both privacy and room to roam. Take in beautiful Table Rock Lake views from both your upper deck and lower covered deck. There's tons of parking on both sides of the property, plus additional space available in the detached shop -- a perfect place to park your toys with 220 electric and concrete flooring, ideal for lake toys, tools, or extra vehicles.To top it off, you'll love the beautiful terrace located over the carport -- the perfect spot to unwind on warm summer evenings or entertain guests in a charming outdoor setting.Situated on a quiet street with quick access to Hwy 13, local shops, and dining. Whether you're looking for a primary residence, vacation getaway, or investment opportunity, 19 Golden Drive offers comfort, convenience, and the Ozarks lifestyle.
Contact an agent
Home facts
- Year built:1970
- Listing ID #:60292057
- Added:161 day(s) ago
- Updated:September 26, 2025 at 02:47 PM
Rooms and interior
- Bedrooms:3
- Total bathrooms:2
- Full bathrooms:2
- Living area:1,633 sq. ft.
Heating and cooling
- Cooling:Ceiling Fan(s), Central Air
- Heating:Central, Heat Pump
Structure and exterior
- Year built:1970
- Building area:1,633 sq. ft.
- Lot area:0.74 Acres
Schools
- High school:Reeds Spring
- Middle school:Reeds Spring
- Elementary school:Reeds Spring
Finances and disclosures
- Price:$339,000
- Price per sq. ft.:$207.72
- Tax amount:$851 (2024)
New listings near 19 Golden Drive
 $116,550Pending2 beds 2 baths683 sq. ft.
$116,550Pending2 beds 2 baths683 sq. ft.541 Ozark Mountain Resort Drive #93, Kimberling City, MO 65686
MLS# 60302500Listed by: CURRIER & COMPANY $116,550Pending2 beds 2 baths683 sq. ft.
$116,550Pending2 beds 2 baths683 sq. ft.541 Ozark Mountain Resort Drive #95, Kimberling City, MO 65686
MLS# 60305691Listed by: CURRIER & COMPANY $15,000Pending0.25 Acres
$15,000Pending0.25 AcresLot 116 Navajo Trail, Kimberling City, MO 65686
MLS# 60305664Listed by: KELLER WILLIAMS TRI-LAKES $265,000Pending3 beds 2 baths2,082 sq. ft.
$265,000Pending3 beds 2 baths2,082 sq. ft.3892 Joe Bald Road, Kimberling City, MO 65686
MLS# 60305497Listed by: KELLER WILLIAMS TRI-LAKES- New
 $79,800Active0.86 Acres
$79,800Active0.86 AcresLot 12 White Fish Bay, Kimberling City, MO 65686
MLS# 60305201Listed by: FOGGY RIVER REALTY LLC - New
 $340,000Active2 beds 2 baths940 sq. ft.
$340,000Active2 beds 2 baths940 sq. ft.516 Anchors Point Lane, Kimberling City, MO 65686
MLS# 60305300Listed by: KELLER WILLIAMS TRI-LAKES - New
 $549,900Active3 beds 3 baths2,380 sq. ft.
$549,900Active3 beds 3 baths2,380 sq. ft.1001 Paradise Landing Road, Kimberling City, MO 65686
MLS# 60305265Listed by: KELLER WILLIAMS TRI-LAKES - New
 $330,000Active3 beds 2 baths1,469 sq. ft.
$330,000Active3 beds 2 baths1,469 sq. ft.19 Trail Ridge Drive, Kimberling City, MO 65686
MLS# 60305262Listed by: LAKE EXPO REAL ESTATE - New
 $2,350,000Active20 beds 12 baths9,001 sq. ft.
$2,350,000Active20 beds 12 baths9,001 sq. ft.220 Bittersweet Circle, Kimberling City, MO 65686
MLS# 60305214Listed by: KELLER WILLIAMS TRI-LAKES - New
 $134,900Active1.27 Acres
$134,900Active1.27 AcresLot 11 White Fish Bay, Kimberling City, MO 65686
MLS# 60305200Listed by: FOGGY RIVER REALTY LLC
