24 Woodland Avenue, Kimberling City, MO 65686
Local realty services provided by:Better Homes and Gardens Real Estate Southwest Group
Listed by:katie l asher
Office:reecenichols -kimberling city
MLS#:60301550
Source:MO_GSBOR
24 Woodland Avenue,Kimberling City, MO 65686
$259,900
- 2 Beds
- 2 Baths
- 1,249 sq. ft.
- Single family
- Pending
Price summary
- Price:$259,900
- Price per sq. ft.:$208.09
About this home
Looking for a one level winter lake view home smack dab in the heart of Kimberling City? This absolutely squeaky clean, ''white glove inspection'' boasts: Bright & airy open concept floor plan w/awesome screened in patio, 2 car garage, landscaping, two spacious bedrooms, and two baths one with a huge walk in shower, The living room features built in electronics hidden and a wood burning fireplace with insert. You will also find this home has a lot of storage, solid oak doors and trim, so many extras the sellers upgraded through the years, pride of ownership shows. This seller takes ''getting a home ready for market'' to a whole new universe! Close to Harter House, Port of Kimberling City, all amenities are a golf cart ride away.
Contact an agent
Home facts
- Year built:1973
- Listing ID #:60301550
- Added:56 day(s) ago
- Updated:October 02, 2025 at 07:34 AM
Rooms and interior
- Bedrooms:2
- Total bathrooms:2
- Full bathrooms:2
- Living area:1,249 sq. ft.
Heating and cooling
- Cooling:Ceiling Fan(s), Central Air
- Heating:Central, Forced Air
Structure and exterior
- Year built:1973
- Building area:1,249 sq. ft.
- Lot area:0.36 Acres
Schools
- High school:Reeds Spring
- Middle school:Reeds Spring
- Elementary school:Reeds Spring
Finances and disclosures
- Price:$259,900
- Price per sq. ft.:$208.09
- Tax amount:$692 (2024)
New listings near 24 Woodland Avenue
- New
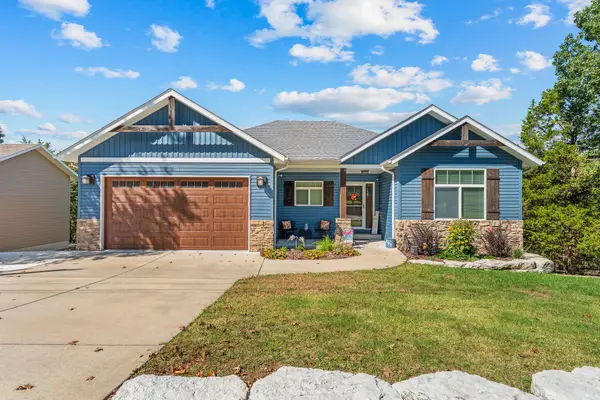 $499,000Active3 beds 3 baths2,581 sq. ft.
$499,000Active3 beds 3 baths2,581 sq. ft.201 Deer Park Circle, Kimberling City, MO 65686
MLS# 60306109Listed by: TABLE ROCK'S BEST, REALTORS - New
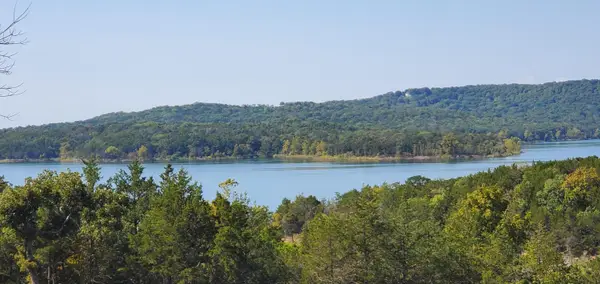 $189,900Active0.42 Acres
$189,900Active0.42 Acres000 Lot 84 Overlook Subdivision, Kimberling City, MO 65686
MLS# 60306096Listed by: LAKEVIEW REALTY, LLC. - New
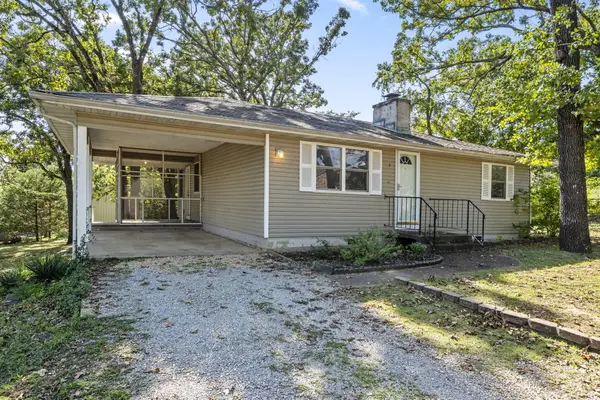 $164,000Active2 beds 1 baths930 sq. ft.
$164,000Active2 beds 1 baths930 sq. ft.3 Golden Drive, Kimberling City, MO 65686
MLS# 60306030Listed by: REECENICHOLS -KIMBERLING CITY 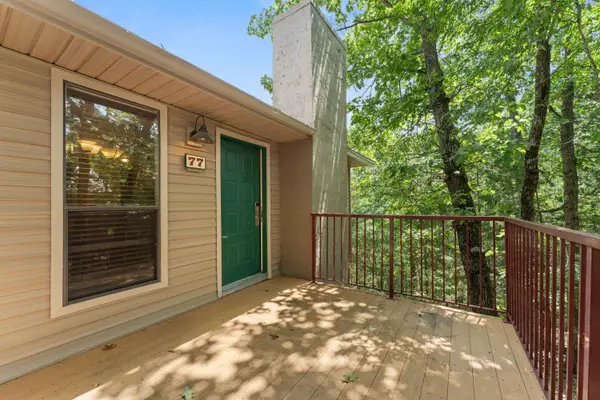 $116,550Active2 beds 2 baths683 sq. ft.
$116,550Active2 beds 2 baths683 sq. ft.34 Rasso Way #63, Kimberling City, MO 65686
MLS# 60302283Listed by: CURRIER & COMPANY- New
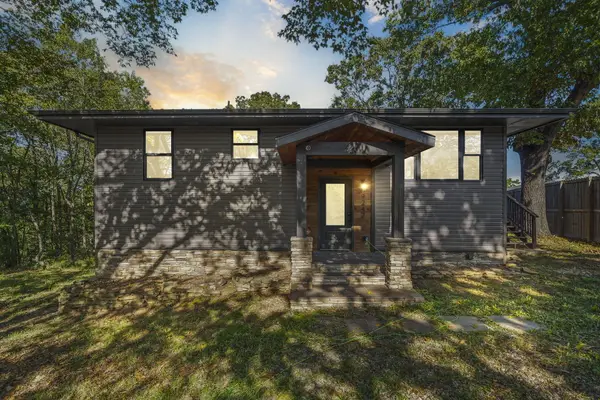 $434,900Active4 beds 3 baths2,140 sq. ft.
$434,900Active4 beds 3 baths2,140 sq. ft.9247 State Highway 13, Kimberling City, MO 65686
MLS# 60305999Listed by: STURDY REAL ESTATE - New
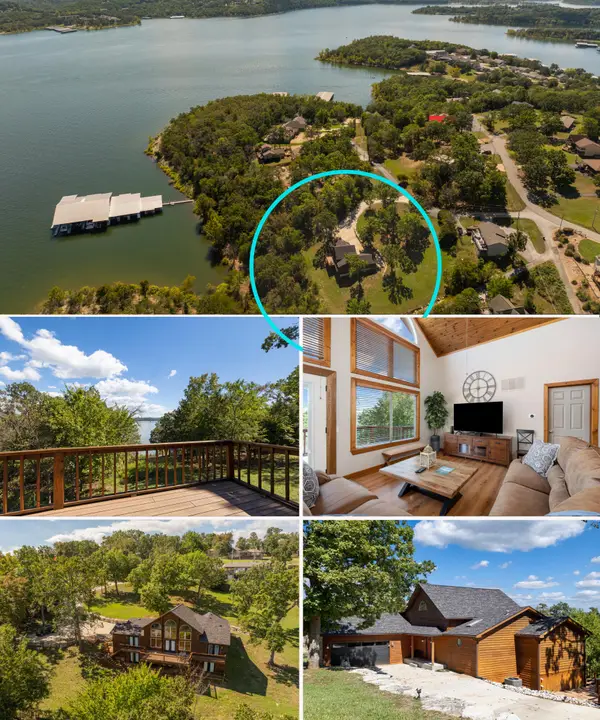 $1,080,000Active5 beds 3 baths3,656 sq. ft.
$1,080,000Active5 beds 3 baths3,656 sq. ft.206 Redwing Drive, Kimberling City, MO 65686
MLS# 60305939Listed by: REECENICHOLS -KIMBERLING CITY 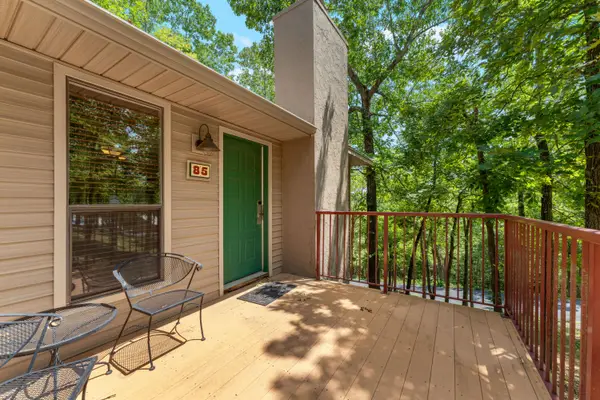 $116,550Pending2 beds 2 baths683 sq. ft.
$116,550Pending2 beds 2 baths683 sq. ft.541 Ozark Mountain Resort Drive #93, Kimberling City, MO 65686
MLS# 60302500Listed by: CURRIER & COMPANY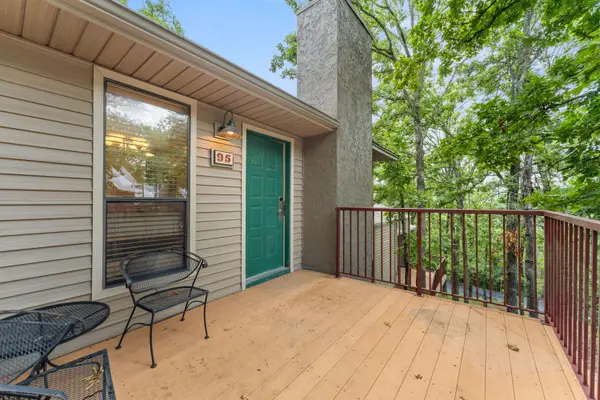 $116,550Pending2 beds 2 baths683 sq. ft.
$116,550Pending2 beds 2 baths683 sq. ft.541 Ozark Mountain Resort Drive #95, Kimberling City, MO 65686
MLS# 60305691Listed by: CURRIER & COMPANY $265,000Pending3 beds 2 baths2,082 sq. ft.
$265,000Pending3 beds 2 baths2,082 sq. ft.3892 Joe Bald Road, Kimberling City, MO 65686
MLS# 60305497Listed by: KELLER WILLIAMS TRI-LAKES $79,800Active0.86 Acres
$79,800Active0.86 AcresLot 12 White Fish Bay, Kimberling City, MO 65686
MLS# 60305201Listed by: FOGGY RIVER REALTY LLC
