3 Port Holiday Drive #E, Kimberling City, MO 65686
Local realty services provided by:Better Homes and Gardens Real Estate Southwest Group
Listed by:ann ferguson
Office:keller williams tri-lakes
MLS#:60284868
Source:MO_GSBOR
3 Port Holiday Drive #E,Kimberling City, MO 65686
$199,000
- 2 Beds
- 2 Baths
- 1,480 sq. ft.
- Condominium
- Pending
Price summary
- Price:$199,000
- Price per sq. ft.:$134.46
About this home
Table Rock Lake View Move-In Ready Condo, smack dab in the heart of beautiful downtown Kimberling City! Walk, not only to the lake but also to the local farmers market, post office, local restaurants, grocery store, & so much more! This spacious two bedroom, two bath condo boasts: beautiful luxury vinyl plank & ceramic tile flooring, home chef kitchen w/ ample dining space for your whole tribe. Open concept kitchen & dining flows to a generously sized living area featuring cozy, floor to ceiling, all brick, wood burning fireplace & floor to ceiling windows flooding in loads of natural light along w/ year round views of crystal clear Table Rock lake. From living walk out to the spacious glassed in Florida Room to soak in some sunshine & breath easy w/year round sunset lake views, & cool lake breezes. Retreat to the spacious, sunny, owner's suite w/ensuite to include walk-in shower, dual sinks, dual closets, full size laundry & walk out to back deck. Guests will also feel right at home in a private, split bedroom floor plan w/second bedroom also boasting stunning lake views and deck access along w/ second full bath, & walk in closet. Ready to hit the water? Guests have 2nd option of community pool steps away (additional dues required). Need to check in w/ work while on vaca? High speed internet by Mediacom will make it a breeze! And why move to the lake without the option of a highly coveted 10x24 boat slip? Bonus! 3rd Party 10x24 Boat Slip w/ Lift avail (add $70k BOAT SLIP PURCHASE OPTIONAL) also minutes to Port of Kimberling Marian for quick and easy lake access. It's a new year with a new lifestyle, lake view @ 3 Port Holiday Dr.
Contact an agent
Home facts
- Year built:1975
- Listing ID #:60284868
- Added:264 day(s) ago
- Updated:October 02, 2025 at 07:34 AM
Rooms and interior
- Bedrooms:2
- Total bathrooms:2
- Full bathrooms:2
- Living area:1,480 sq. ft.
Heating and cooling
- Cooling:Ceiling Fan(s), Central Air
- Heating:Central, Fireplace(s)
Structure and exterior
- Year built:1975
- Building area:1,480 sq. ft.
Schools
- High school:Reeds Spring
- Middle school:Reeds Spring
- Elementary school:Reeds Spring
Finances and disclosures
- Price:$199,000
- Price per sq. ft.:$134.46
- Tax amount:$666 (2024)
New listings near 3 Port Holiday Drive #E
- New
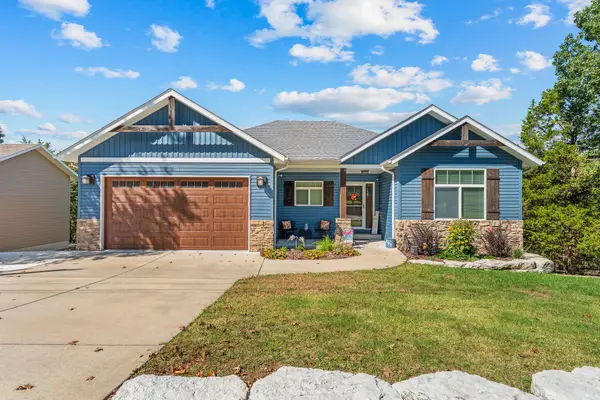 $499,000Active3 beds 3 baths2,581 sq. ft.
$499,000Active3 beds 3 baths2,581 sq. ft.201 Deer Park Circle, Kimberling City, MO 65686
MLS# 60306109Listed by: TABLE ROCK'S BEST, REALTORS - New
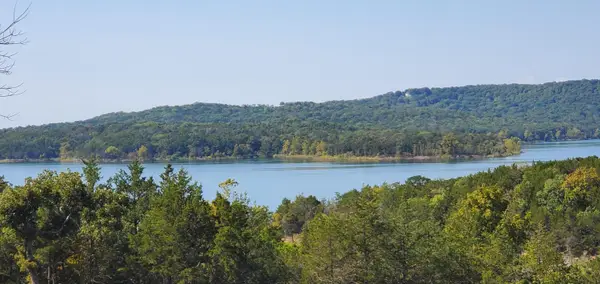 $189,900Active0.42 Acres
$189,900Active0.42 Acres000 Lot 84 Overlook Subdivision, Kimberling City, MO 65686
MLS# 60306096Listed by: LAKEVIEW REALTY, LLC. - New
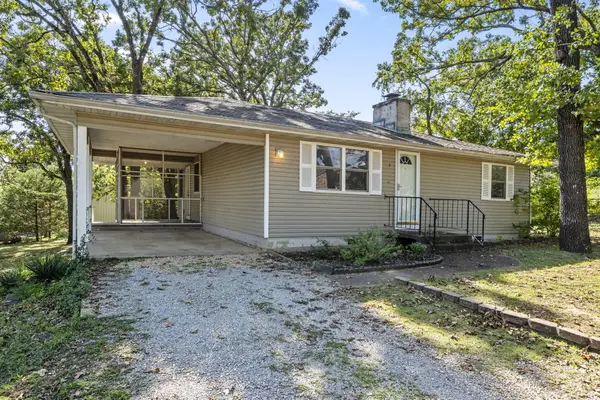 $164,000Active2 beds 1 baths930 sq. ft.
$164,000Active2 beds 1 baths930 sq. ft.3 Golden Drive, Kimberling City, MO 65686
MLS# 60306030Listed by: REECENICHOLS -KIMBERLING CITY 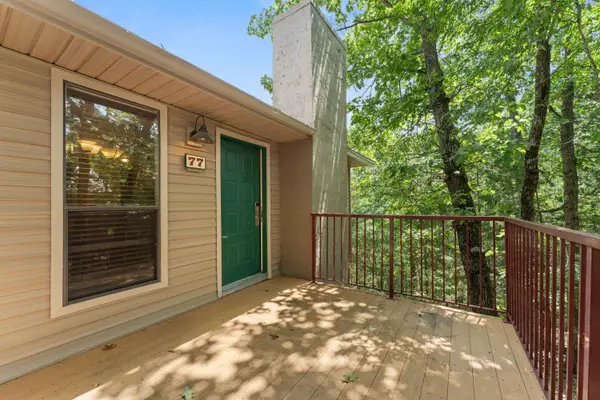 $116,550Active2 beds 2 baths683 sq. ft.
$116,550Active2 beds 2 baths683 sq. ft.34 Rasso Way #63, Kimberling City, MO 65686
MLS# 60302283Listed by: CURRIER & COMPANY- New
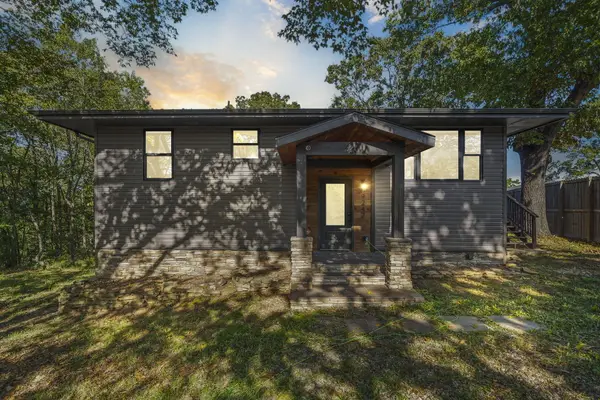 $434,900Active4 beds 3 baths2,140 sq. ft.
$434,900Active4 beds 3 baths2,140 sq. ft.9247 State Highway 13, Kimberling City, MO 65686
MLS# 60305999Listed by: STURDY REAL ESTATE - New
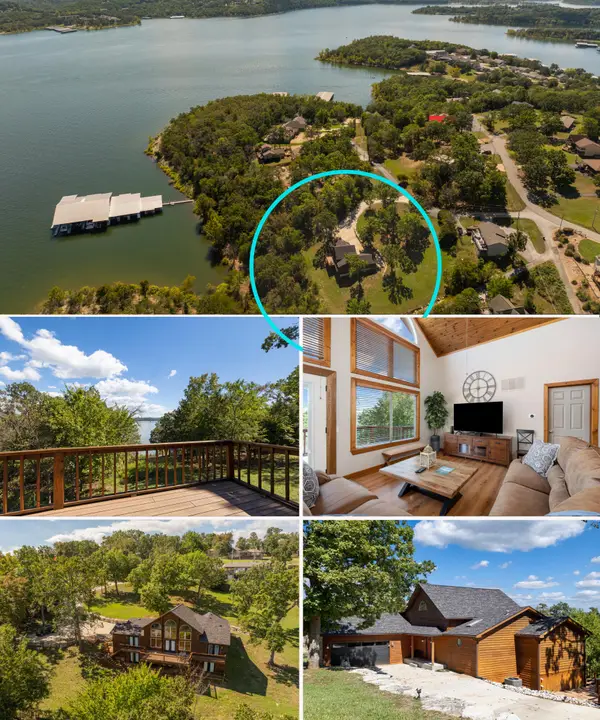 $1,080,000Active5 beds 3 baths3,656 sq. ft.
$1,080,000Active5 beds 3 baths3,656 sq. ft.206 Redwing Drive, Kimberling City, MO 65686
MLS# 60305939Listed by: REECENICHOLS -KIMBERLING CITY 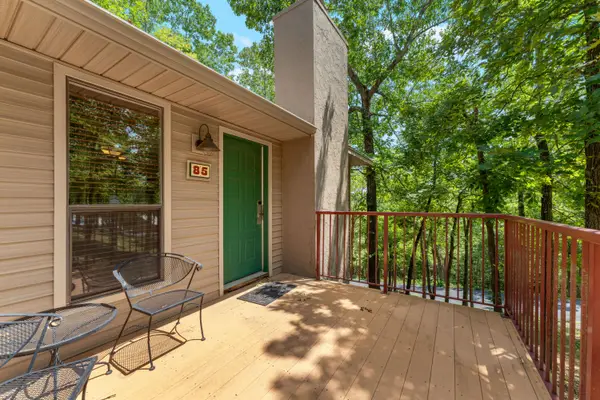 $116,550Pending2 beds 2 baths683 sq. ft.
$116,550Pending2 beds 2 baths683 sq. ft.541 Ozark Mountain Resort Drive #93, Kimberling City, MO 65686
MLS# 60302500Listed by: CURRIER & COMPANY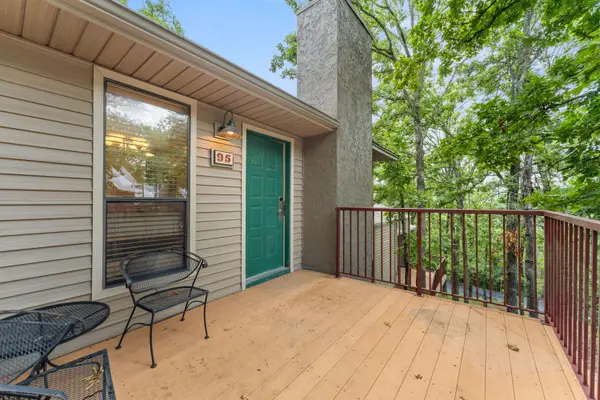 $116,550Pending2 beds 2 baths683 sq. ft.
$116,550Pending2 beds 2 baths683 sq. ft.541 Ozark Mountain Resort Drive #95, Kimberling City, MO 65686
MLS# 60305691Listed by: CURRIER & COMPANY $265,000Pending3 beds 2 baths2,082 sq. ft.
$265,000Pending3 beds 2 baths2,082 sq. ft.3892 Joe Bald Road, Kimberling City, MO 65686
MLS# 60305497Listed by: KELLER WILLIAMS TRI-LAKES $79,800Active0.86 Acres
$79,800Active0.86 AcresLot 12 White Fish Bay, Kimberling City, MO 65686
MLS# 60305201Listed by: FOGGY RIVER REALTY LLC
