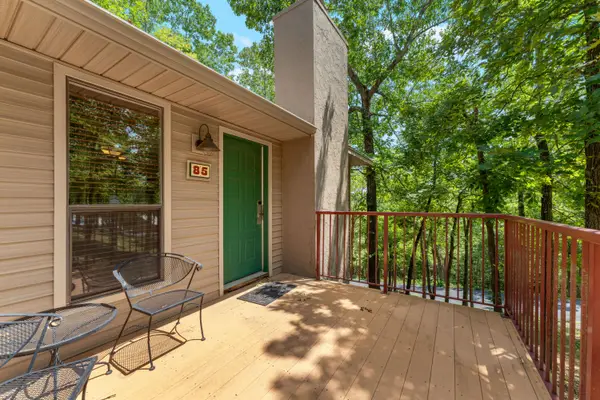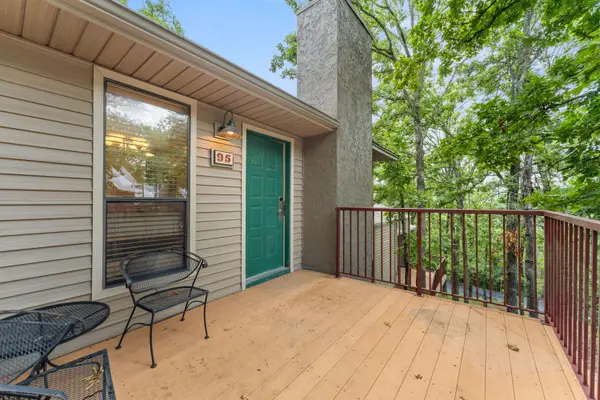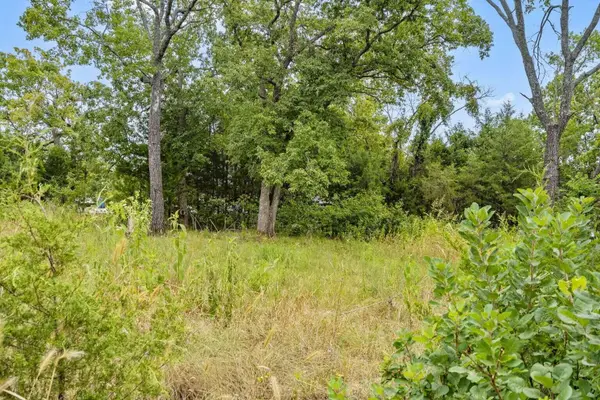42 Ash Lane, Kimberling City, MO 65686
Local realty services provided by:Better Homes and Gardens Real Estate Southwest Group
Listed by:the kody sold my home team
Office:reecenichols - springfield
MLS#:60300636
Source:MO_GSBOR
42 Ash Lane,Kimberling City, MO 65686
$450,000
- 3 Beds
- 2 Baths
- 2,785 sq. ft.
- Single family
- Pending
Price summary
- Price:$450,000
- Price per sq. ft.:$120.29
- Monthly HOA dues:$27.08
About this home
42 Ash Lane | Table Rock Lakefront Living, Elevated.This is not just a remodel -- it's a reinvention of lakefront living. Sitting on over a quarter acre of prime waterfront, 42 Ash Lane delivers big on space, style, and those unbeatable Table Rock Lake views.Inside, you've got three bedrooms, two bathrooms, and a living room that pulls you in with a classic woodburning fireplace -- the perfect balance of charm and comfort. The kitchen? Wide open, thoughtfully designed with a breakfast bar, full dining area, and every appliance included. You're not just moving in -- you're leveling up.Step outside onto the deck, where panoramic, year-round lake views take center stage. Morning coffee, evening cocktails, weekend BBQs -- this is your new backdrop.Storage? Handled. An oversized two-car garage plus a bonus shed gives you room for everything from jet skis to kayaks and everything in between.This is a rare chance to own waterfront property in one of the most iconic corners of the Ozarks -- and it's move-in ready.
Contact an agent
Home facts
- Year built:1977
- Listing ID #:60300636
- Added:62 day(s) ago
- Updated:September 26, 2025 at 07:31 AM
Rooms and interior
- Bedrooms:3
- Total bathrooms:2
- Full bathrooms:2
- Living area:2,785 sq. ft.
Heating and cooling
- Cooling:Ceiling Fan(s), Central Air
- Heating:Central, Heat Pump
Structure and exterior
- Year built:1977
- Building area:2,785 sq. ft.
- Lot area:0.27 Acres
Schools
- High school:Reeds Spring
- Middle school:Reeds Spring
- Elementary school:Reeds Spring
Utilities
- Sewer:Septic Tank
Finances and disclosures
- Price:$450,000
- Price per sq. ft.:$120.29
- Tax amount:$986 (2024)
New listings near 42 Ash Lane
 $116,550Pending2 beds 2 baths683 sq. ft.
$116,550Pending2 beds 2 baths683 sq. ft.541 Ozark Mountain Resort Drive #93, Kimberling City, MO 65686
MLS# 60302500Listed by: CURRIER & COMPANY $116,550Pending2 beds 2 baths683 sq. ft.
$116,550Pending2 beds 2 baths683 sq. ft.541 Ozark Mountain Resort Drive #95, Kimberling City, MO 65686
MLS# 60305691Listed by: CURRIER & COMPANY $15,000Pending0.25 Acres
$15,000Pending0.25 AcresLot 116 Navajo Trail, Kimberling City, MO 65686
MLS# 60305664Listed by: KELLER WILLIAMS TRI-LAKES $265,000Pending3 beds 2 baths2,082 sq. ft.
$265,000Pending3 beds 2 baths2,082 sq. ft.3892 Joe Bald Road, Kimberling City, MO 65686
MLS# 60305497Listed by: KELLER WILLIAMS TRI-LAKES- New
 $79,800Active0.86 Acres
$79,800Active0.86 AcresLot 12 White Fish Bay, Kimberling City, MO 65686
MLS# 60305201Listed by: FOGGY RIVER REALTY LLC - New
 $340,000Active2 beds 2 baths940 sq. ft.
$340,000Active2 beds 2 baths940 sq. ft.516 Anchors Point Lane, Kimberling City, MO 65686
MLS# 60305300Listed by: KELLER WILLIAMS TRI-LAKES - New
 $549,900Active3 beds 3 baths2,380 sq. ft.
$549,900Active3 beds 3 baths2,380 sq. ft.1001 Paradise Landing Road, Kimberling City, MO 65686
MLS# 60305265Listed by: KELLER WILLIAMS TRI-LAKES - New
 $330,000Active3 beds 2 baths1,469 sq. ft.
$330,000Active3 beds 2 baths1,469 sq. ft.19 Trail Ridge Drive, Kimberling City, MO 65686
MLS# 60305262Listed by: LAKE EXPO REAL ESTATE - New
 $2,350,000Active20 beds 12 baths9,001 sq. ft.
$2,350,000Active20 beds 12 baths9,001 sq. ft.220 Bittersweet Circle, Kimberling City, MO 65686
MLS# 60305214Listed by: KELLER WILLIAMS TRI-LAKES - New
 $134,900Active1.27 Acres
$134,900Active1.27 AcresLot 11 White Fish Bay, Kimberling City, MO 65686
MLS# 60305200Listed by: FOGGY RIVER REALTY LLC
