434 Hawks Point, Kimberling City, MO 65686
Local realty services provided by:Better Homes and Gardens Real Estate Southwest Group
Listed by:gayla coonrod
Office:reecenichols -kimberling city
MLS#:60301691
Source:MO_GSBOR
434 Hawks Point,Kimberling City, MO 65686
$550,000
- 3 Beds
- 3 Baths
- 2,604 sq. ft.
- Single family
- Pending
Price summary
- Price:$550,000
- Price per sq. ft.:$211.21
About this home
🏡 Stunning Lakeview Home with incredible views!If you're dreaming of a gorgeous lakeview retreat just a short stroll to your own boat slip, this is the one! Nestled in a small lakeside community, this beautifully designed home offers:3 bedrooms & 2.5 baths,Hickory hardwood flooring throughout the main level.Vaulted ceilings and an open-concept layout with a bonus loft study/den.A full walk-out lower level offers family room, full bath, large storage area, and two of the three bedrooms.Step outside to enjoy the covered deck with a built-in outdoor kitchen (included!) and a screened-in deck--both showcasing breathtaking views of Table Rock Lake's Little Aunts Creek area. Outdoor Living at Its Best! Whether you're hosting family gatherings or enjoying peaceful mornings, there's ample outdoor space to relax and soak in the lake lifestyle. The home also includes a 2-car attached carport discreetly tucked at the rear. Prime Location Just 3.5 miles off Highway 13 Kimberling City, this property is easily accessible via a scenic county road. By lake, you're only 2 minutes to the popular Oswald Bluff ''swing''--perfect for lake fun! Little Aunts Creek area is known for excellent fishing! An optional 10x24 boat slip with locker is available for an additional $70,000.Whether you're seeking a full-time residence or the perfect weekend getaway, this lakeview gem won't last long. Schedule your showing today!
Contact an agent
Home facts
- Year built:2010
- Listing ID #:60301691
- Added:54 day(s) ago
- Updated:October 02, 2025 at 07:34 AM
Rooms and interior
- Bedrooms:3
- Total bathrooms:3
- Full bathrooms:2
- Half bathrooms:1
- Living area:2,604 sq. ft.
Heating and cooling
- Cooling:Central Air
- Heating:Central, Forced Air, Stove
Structure and exterior
- Year built:2010
- Building area:2,604 sq. ft.
- Lot area:0.16 Acres
Schools
- High school:Reeds Spring
- Middle school:Reeds Spring
- Elementary school:Reeds Spring
Utilities
- Sewer:Septic Tank
Finances and disclosures
- Price:$550,000
- Price per sq. ft.:$211.21
- Tax amount:$1,497 (2024)
New listings near 434 Hawks Point
- New
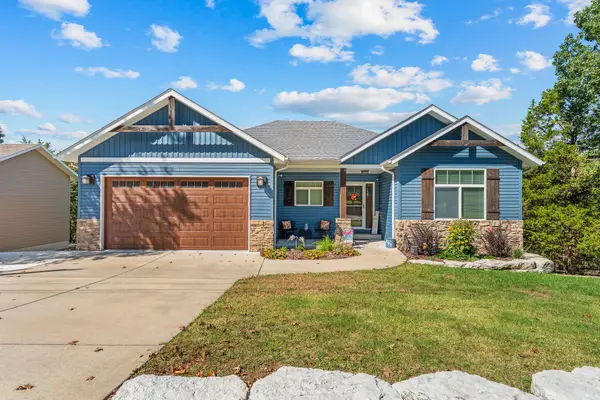 $499,000Active3 beds 3 baths2,581 sq. ft.
$499,000Active3 beds 3 baths2,581 sq. ft.201 Deer Park Circle, Kimberling City, MO 65686
MLS# 60306109Listed by: TABLE ROCK'S BEST, REALTORS - New
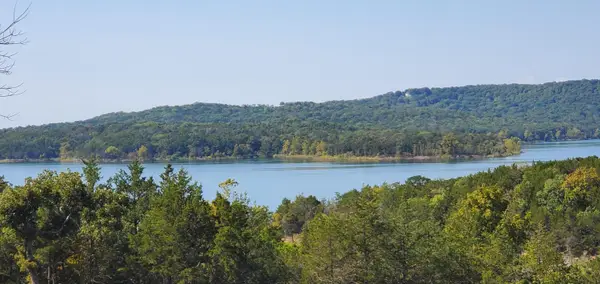 $189,900Active0.42 Acres
$189,900Active0.42 Acres000 Lot 84 Overlook Subdivision, Kimberling City, MO 65686
MLS# 60306096Listed by: LAKEVIEW REALTY, LLC. - New
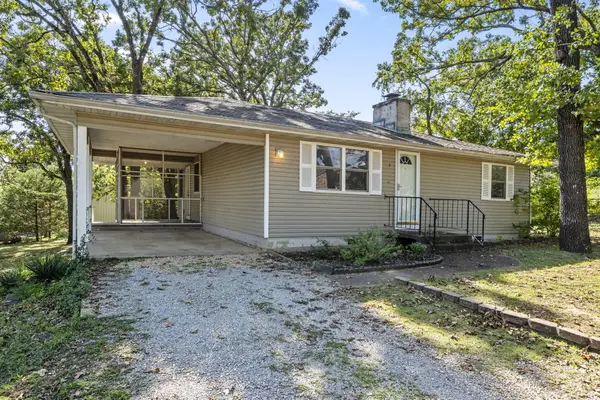 $164,000Active2 beds 1 baths930 sq. ft.
$164,000Active2 beds 1 baths930 sq. ft.3 Golden Drive, Kimberling City, MO 65686
MLS# 60306030Listed by: REECENICHOLS -KIMBERLING CITY 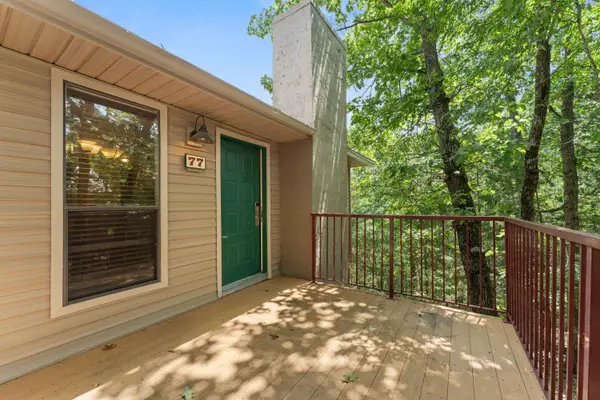 $116,550Active2 beds 2 baths683 sq. ft.
$116,550Active2 beds 2 baths683 sq. ft.34 Rasso Way #63, Kimberling City, MO 65686
MLS# 60302283Listed by: CURRIER & COMPANY- New
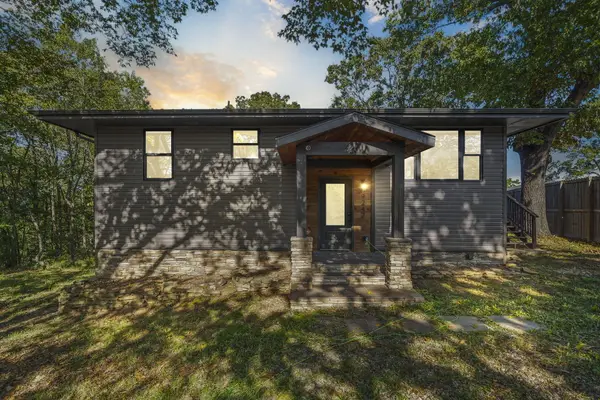 $434,900Active4 beds 3 baths2,140 sq. ft.
$434,900Active4 beds 3 baths2,140 sq. ft.9247 State Highway 13, Kimberling City, MO 65686
MLS# 60305999Listed by: STURDY REAL ESTATE - New
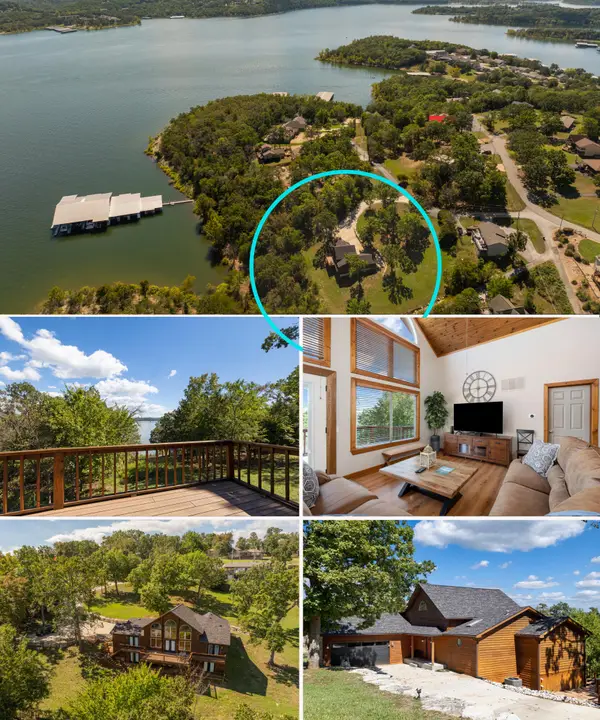 $1,080,000Active5 beds 3 baths3,656 sq. ft.
$1,080,000Active5 beds 3 baths3,656 sq. ft.206 Redwing Drive, Kimberling City, MO 65686
MLS# 60305939Listed by: REECENICHOLS -KIMBERLING CITY 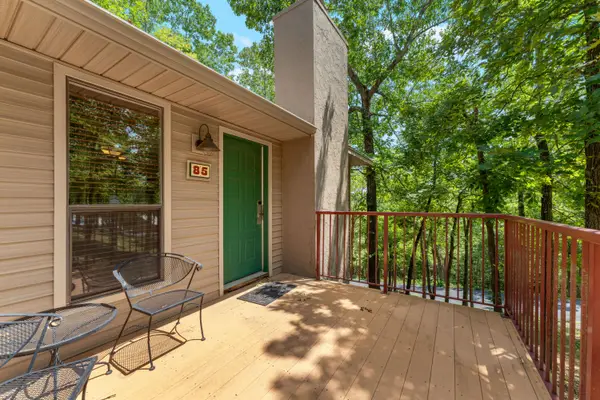 $116,550Pending2 beds 2 baths683 sq. ft.
$116,550Pending2 beds 2 baths683 sq. ft.541 Ozark Mountain Resort Drive #93, Kimberling City, MO 65686
MLS# 60302500Listed by: CURRIER & COMPANY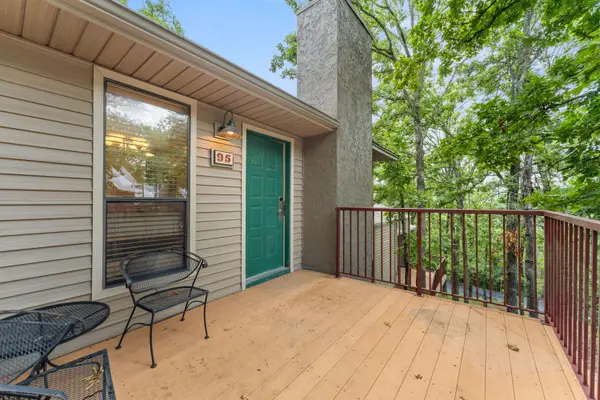 $116,550Pending2 beds 2 baths683 sq. ft.
$116,550Pending2 beds 2 baths683 sq. ft.541 Ozark Mountain Resort Drive #95, Kimberling City, MO 65686
MLS# 60305691Listed by: CURRIER & COMPANY $265,000Pending3 beds 2 baths2,082 sq. ft.
$265,000Pending3 beds 2 baths2,082 sq. ft.3892 Joe Bald Road, Kimberling City, MO 65686
MLS# 60305497Listed by: KELLER WILLIAMS TRI-LAKES $79,800Active0.86 Acres
$79,800Active0.86 AcresLot 12 White Fish Bay, Kimberling City, MO 65686
MLS# 60305201Listed by: FOGGY RIVER REALTY LLC
