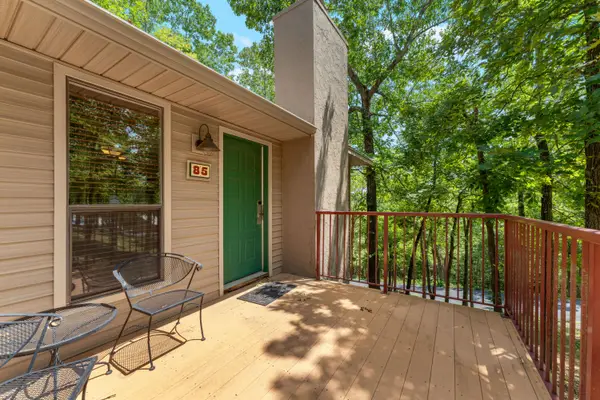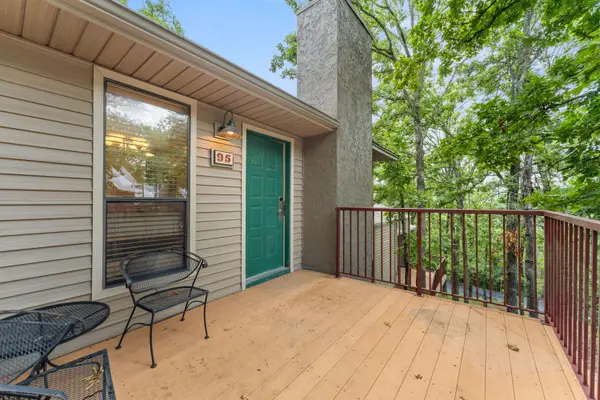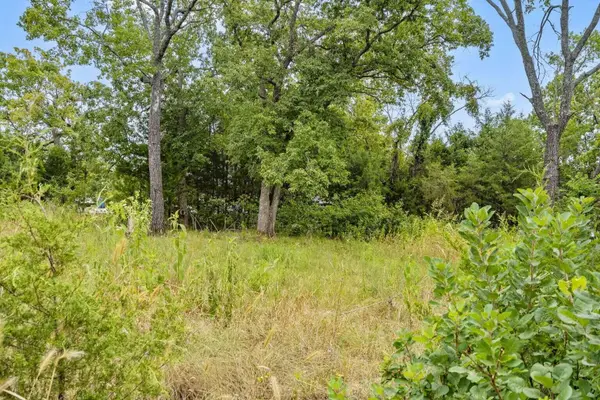54 Skyline Drive, Kimberling City, MO 65686
Local realty services provided by:Better Homes and Gardens Real Estate Southwest Group
Listed by:nita jane ayres
Office:reecenichols -kimberling city
MLS#:60297237
Source:MO_GSBOR
54 Skyline Drive,Kimberling City, MO 65686
$350,000
- 2 Beds
- 3 Baths
- 1,700 sq. ft.
- Single family
- Pending
Price summary
- Price:$350,000
- Price per sq. ft.:$157.09
About this home
The lake view is OUTSTANDING and that is why you will buy this home! Yes, there is no doubt it will be a project for someone who is not afraid of some work. You can restore this mid-century ranch home into a charming place to call home. Imagine sitting on the deck or inside the screened porch and enjoying the grand view of Table Rock Lake. Plus, down the hill off the end of Walnut Ln is a 10' x 20' boat slip available for an additional $50k. The location is amazing, just off Hwy 13 and close to all the eateries to be found in Kimberling City and convenient to Harter House Grocery for the best meats around the area. There are 2 large bedrooms on the lakeside of the main level along with 2 bathrooms. There are sliding glass doors accessing the deck from each bedroom, the living area and kitchen so you can easily enjoy the view or slip out on the deck for a bigger view of the lake. Downstairs is a bonus room that was used as a dance studio. Many local folks learned tap and other dance moves from a former Rockette who made Kimberling City her home. The current w/d hookups are in the utility/mechanical area in the lower level but there was a time when they were in the kitchen. Let the dreams begin for how you can add your own special touches to this property. Come take a look soon!
Contact an agent
Home facts
- Year built:1960
- Listing ID #:60297237
- Added:100 day(s) ago
- Updated:September 26, 2025 at 07:31 AM
Rooms and interior
- Bedrooms:2
- Total bathrooms:3
- Full bathrooms:2
- Half bathrooms:1
- Living area:1,700 sq. ft.
Heating and cooling
- Cooling:Ceiling Fan(s), Central Air
- Heating:Fireplace(s), Radiant Ceiling
Structure and exterior
- Year built:1960
- Building area:1,700 sq. ft.
- Lot area:0.33 Acres
Schools
- High school:Reeds Spring
- Middle school:Reeds Spring
- Elementary school:Reeds Spring
Finances and disclosures
- Price:$350,000
- Price per sq. ft.:$157.09
- Tax amount:$941 (2024)
New listings near 54 Skyline Drive
 $116,550Pending2 beds 2 baths683 sq. ft.
$116,550Pending2 beds 2 baths683 sq. ft.541 Ozark Mountain Resort Drive #93, Kimberling City, MO 65686
MLS# 60302500Listed by: CURRIER & COMPANY $116,550Pending2 beds 2 baths683 sq. ft.
$116,550Pending2 beds 2 baths683 sq. ft.541 Ozark Mountain Resort Drive #95, Kimberling City, MO 65686
MLS# 60305691Listed by: CURRIER & COMPANY $15,000Pending0.25 Acres
$15,000Pending0.25 AcresLot 116 Navajo Trail, Kimberling City, MO 65686
MLS# 60305664Listed by: KELLER WILLIAMS TRI-LAKES $265,000Pending3 beds 2 baths2,082 sq. ft.
$265,000Pending3 beds 2 baths2,082 sq. ft.3892 Joe Bald Road, Kimberling City, MO 65686
MLS# 60305497Listed by: KELLER WILLIAMS TRI-LAKES- New
 $79,800Active0.86 Acres
$79,800Active0.86 AcresLot 12 White Fish Bay, Kimberling City, MO 65686
MLS# 60305201Listed by: FOGGY RIVER REALTY LLC - New
 $340,000Active2 beds 2 baths940 sq. ft.
$340,000Active2 beds 2 baths940 sq. ft.516 Anchors Point Lane, Kimberling City, MO 65686
MLS# 60305300Listed by: KELLER WILLIAMS TRI-LAKES - New
 $549,900Active3 beds 3 baths2,380 sq. ft.
$549,900Active3 beds 3 baths2,380 sq. ft.1001 Paradise Landing Road, Kimberling City, MO 65686
MLS# 60305265Listed by: KELLER WILLIAMS TRI-LAKES - New
 $330,000Active3 beds 2 baths1,469 sq. ft.
$330,000Active3 beds 2 baths1,469 sq. ft.19 Trail Ridge Drive, Kimberling City, MO 65686
MLS# 60305262Listed by: LAKE EXPO REAL ESTATE - New
 $2,350,000Active20 beds 12 baths9,001 sq. ft.
$2,350,000Active20 beds 12 baths9,001 sq. ft.220 Bittersweet Circle, Kimberling City, MO 65686
MLS# 60305214Listed by: KELLER WILLIAMS TRI-LAKES - New
 $134,900Active1.27 Acres
$134,900Active1.27 AcresLot 11 White Fish Bay, Kimberling City, MO 65686
MLS# 60305200Listed by: FOGGY RIVER REALTY LLC
