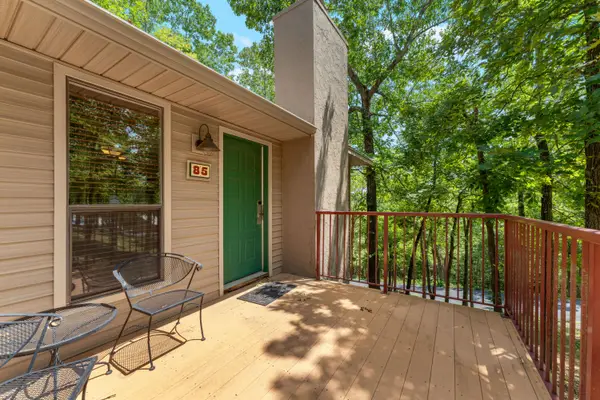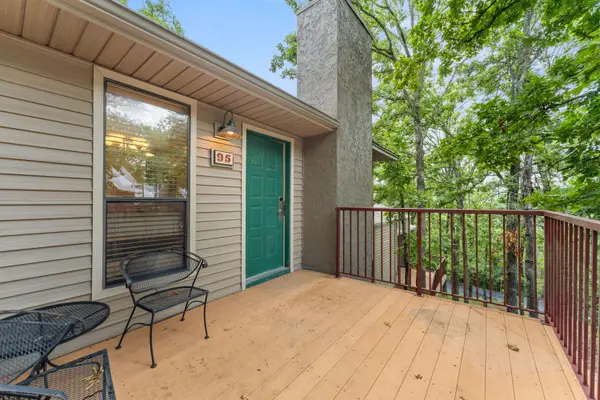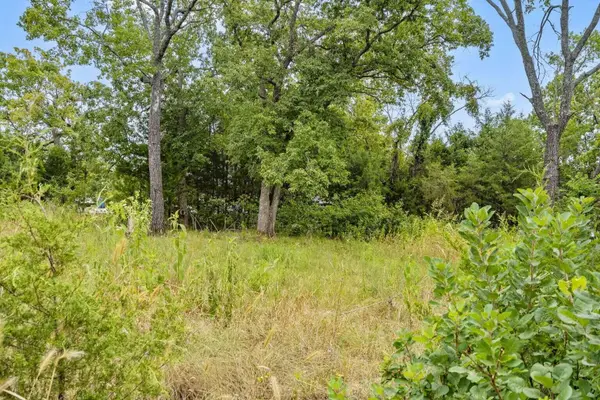60 Royale Estates Road, Kimberling City, MO 65686
Local realty services provided by:Better Homes and Gardens Real Estate Southwest Group
Listed by:sheila hebing
Office:branson usa realty, llc.
MLS#:60291816
Source:MO_GSBOR
60 Royale Estates Road,Kimberling City, MO 65686
$476,700
- 4 Beds
- 3 Baths
- 2,878 sq. ft.
- Single family
- Active
Price summary
- Price:$476,700
- Price per sq. ft.:$160.07
- Monthly HOA dues:$13.75
About this home
Welcome to your dream home near beautiful Table Rock Lake! This stunning NEW 4-bedroom, 3-bath home offers approximately 2,878 finished square feet of stylish, flexible living space designed with comfort and quality in mind. Nestled on 0.28 acres in a lake subdivision, the home features a spacious main-level great room with vaulted ceilings, abundant natural light, and a dramatic floor-to-ceiling stone fireplace. The kitchen is perfect for entertaining with granite countertops, an eat-in island bar, luxury vinyl plank flooring, and thoughtfully selected specialty lighting. The main level also includes a gorgeous primary suite with dual walk-in closets, a spa-like bathroom with a walk-in shower and soaker tub, plus a second bedroom and guest bath.Downstairs, the high ceilings make the lower level feel anything but--creating an open, inviting space with a large family room, third and fourth bedroom PLUS a flex room featuring its own walk-in closet and private entrance, perfect for guests, an office, or a walk-in level bedroom. There's also a third full bath, a 100-sq-ft storage room, and a concrete storm room for peace of mind.Step outside to enjoy the oversized back deck and lower-level patio, ideal for relaxing, entertaining, or simply soaking up the peaceful surroundings. A spacious 3-car garage offers plenty of room for vehicles, lake gear, and even your golf cart. This one checks all the boxes, don't miss it!
Contact an agent
Home facts
- Year built:2025
- Listing ID #:60291816
- Added:83 day(s) ago
- Updated:September 26, 2025 at 02:47 PM
Rooms and interior
- Bedrooms:4
- Total bathrooms:3
- Full bathrooms:3
- Living area:2,878 sq. ft.
Heating and cooling
- Cooling:Central Air
- Heating:Central, Fireplace(s)
Structure and exterior
- Year built:2025
- Building area:2,878 sq. ft.
- Lot area:0.28 Acres
Schools
- High school:Reeds Spring
- Middle school:Reeds Spring
- Elementary school:Reeds Spring
Finances and disclosures
- Price:$476,700
- Price per sq. ft.:$160.07
- Tax amount:$1,463 (2024)
New listings near 60 Royale Estates Road
 $116,550Pending2 beds 2 baths683 sq. ft.
$116,550Pending2 beds 2 baths683 sq. ft.541 Ozark Mountain Resort Drive #93, Kimberling City, MO 65686
MLS# 60302500Listed by: CURRIER & COMPANY $116,550Pending2 beds 2 baths683 sq. ft.
$116,550Pending2 beds 2 baths683 sq. ft.541 Ozark Mountain Resort Drive #95, Kimberling City, MO 65686
MLS# 60305691Listed by: CURRIER & COMPANY $15,000Pending0.25 Acres
$15,000Pending0.25 AcresLot 116 Navajo Trail, Kimberling City, MO 65686
MLS# 60305664Listed by: KELLER WILLIAMS TRI-LAKES $265,000Pending3 beds 2 baths2,082 sq. ft.
$265,000Pending3 beds 2 baths2,082 sq. ft.3892 Joe Bald Road, Kimberling City, MO 65686
MLS# 60305497Listed by: KELLER WILLIAMS TRI-LAKES- New
 $79,800Active0.86 Acres
$79,800Active0.86 AcresLot 12 White Fish Bay, Kimberling City, MO 65686
MLS# 60305201Listed by: FOGGY RIVER REALTY LLC - New
 $340,000Active2 beds 2 baths940 sq. ft.
$340,000Active2 beds 2 baths940 sq. ft.516 Anchors Point Lane, Kimberling City, MO 65686
MLS# 60305300Listed by: KELLER WILLIAMS TRI-LAKES - New
 $549,900Active3 beds 3 baths2,380 sq. ft.
$549,900Active3 beds 3 baths2,380 sq. ft.1001 Paradise Landing Road, Kimberling City, MO 65686
MLS# 60305265Listed by: KELLER WILLIAMS TRI-LAKES - New
 $330,000Active3 beds 2 baths1,469 sq. ft.
$330,000Active3 beds 2 baths1,469 sq. ft.19 Trail Ridge Drive, Kimberling City, MO 65686
MLS# 60305262Listed by: LAKE EXPO REAL ESTATE - New
 $2,350,000Active20 beds 12 baths9,001 sq. ft.
$2,350,000Active20 beds 12 baths9,001 sq. ft.220 Bittersweet Circle, Kimberling City, MO 65686
MLS# 60305214Listed by: KELLER WILLIAMS TRI-LAKES - New
 $134,900Active1.27 Acres
$134,900Active1.27 AcresLot 11 White Fish Bay, Kimberling City, MO 65686
MLS# 60305200Listed by: FOGGY RIVER REALTY LLC
