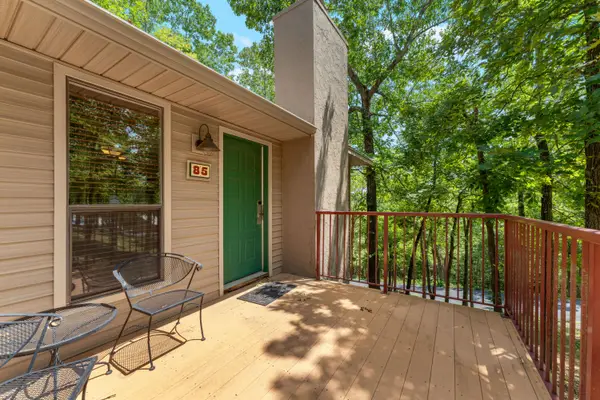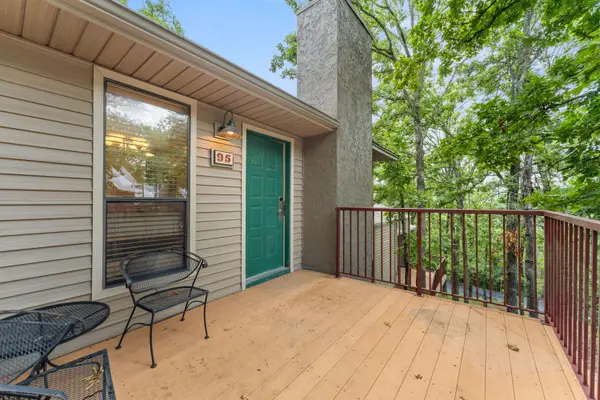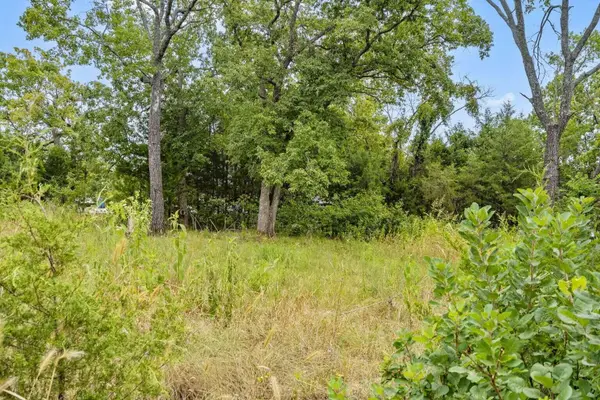80 Kimberling Crossing Drive #221, Kimberling City, MO 65686
Local realty services provided by:Better Homes and Gardens Real Estate Southwest Group
Listed by:ann ferguson
Office:keller williams tri-lakes
MLS#:60296512
Source:MO_GSBOR
80 Kimberling Crossing Drive #221,Kimberling City, MO 65686
$175,000
- 2 Beds
- 2 Baths
- 867 sq. ft.
- Condominium
- Active
Price summary
- Price:$175,000
- Price per sq. ft.:$201.85
About this home
Effortless Lake Living w/ a View! Welcome to your walk-in level, fully renovated Table Rock Lake getaway--offering serene lake views, low-maintenance convenience, resort-style amenities, & optional passive income! Located in the refreshed Kimberling Crossing community, this 2 bed, 2 bath walk-in condo is perfect for full-time living, weekend escapes, or a lock-&-leave second home.Turn-key furnished--just bring your toothbrush! Recent updates include new HVAC, washer/dryer, stove, carpet, lighting, plumbing fixtures, & stylish furnishings throughout. The open-concept layout flows from kitchen to light-filled living area & out to your covered patio--ideal for morning coffee, evening wine, or soaking in the lake breezes & views.Highlights:Walk-in entry (no stairs!)Peaceful lake & mountain viewsCovered patio for relaxing or entertainingSpacious kitchen w/ ample prep spaceOwner's suite w/ dual closets & private ensuiteGuest bed & bath for visitorsNew mechanicals & finishes throughoutHOA dues cover water, sewer, trash, building insurance, lawn care, exterior maintenance, plus resort-style amenities: indoor/outdoor pools, tennis/pickleball, half basketball court, clubhouse, playground, onsite Crossing Cafe, & soon-to-open Crazy Craig's Shipwreck Bar & Grill!Just a short walk or golf cart ride (w/ permit!) to Port of Kimberling Marina, boat-up restaurants, shops, seasonal markets & more. Also a quick drive to Branson, Silver Dollar City, & endless Ozark adventures.Bonus: Nightly rental approved if you ever want to offset costs or create income.Low-maintenance, high-fun lake life starts now--Lake View @ 80 Kimberling Crossing, #221.
Contact an agent
Home facts
- Year built:1989
- Listing ID #:60296512
- Added:110 day(s) ago
- Updated:September 26, 2025 at 02:47 PM
Rooms and interior
- Bedrooms:2
- Total bathrooms:2
- Full bathrooms:2
- Living area:867 sq. ft.
Heating and cooling
- Cooling:Central Air
- Heating:Central
Structure and exterior
- Year built:1989
- Building area:867 sq. ft.
Schools
- High school:Reeds Spring
- Middle school:Reeds Spring
- Elementary school:Reeds Spring
Finances and disclosures
- Price:$175,000
- Price per sq. ft.:$201.85
- Tax amount:$1,213 (2024)
New listings near 80 Kimberling Crossing Drive #221
 $116,550Pending2 beds 2 baths683 sq. ft.
$116,550Pending2 beds 2 baths683 sq. ft.541 Ozark Mountain Resort Drive #93, Kimberling City, MO 65686
MLS# 60302500Listed by: CURRIER & COMPANY $116,550Pending2 beds 2 baths683 sq. ft.
$116,550Pending2 beds 2 baths683 sq. ft.541 Ozark Mountain Resort Drive #95, Kimberling City, MO 65686
MLS# 60305691Listed by: CURRIER & COMPANY $15,000Pending0.25 Acres
$15,000Pending0.25 AcresLot 116 Navajo Trail, Kimberling City, MO 65686
MLS# 60305664Listed by: KELLER WILLIAMS TRI-LAKES $265,000Pending3 beds 2 baths2,082 sq. ft.
$265,000Pending3 beds 2 baths2,082 sq. ft.3892 Joe Bald Road, Kimberling City, MO 65686
MLS# 60305497Listed by: KELLER WILLIAMS TRI-LAKES- New
 $79,800Active0.86 Acres
$79,800Active0.86 AcresLot 12 White Fish Bay, Kimberling City, MO 65686
MLS# 60305201Listed by: FOGGY RIVER REALTY LLC - New
 $340,000Active2 beds 2 baths940 sq. ft.
$340,000Active2 beds 2 baths940 sq. ft.516 Anchors Point Lane, Kimberling City, MO 65686
MLS# 60305300Listed by: KELLER WILLIAMS TRI-LAKES - New
 $549,900Active3 beds 3 baths2,380 sq. ft.
$549,900Active3 beds 3 baths2,380 sq. ft.1001 Paradise Landing Road, Kimberling City, MO 65686
MLS# 60305265Listed by: KELLER WILLIAMS TRI-LAKES - New
 $330,000Active3 beds 2 baths1,469 sq. ft.
$330,000Active3 beds 2 baths1,469 sq. ft.19 Trail Ridge Drive, Kimberling City, MO 65686
MLS# 60305262Listed by: LAKE EXPO REAL ESTATE - New
 $2,350,000Active20 beds 12 baths9,001 sq. ft.
$2,350,000Active20 beds 12 baths9,001 sq. ft.220 Bittersweet Circle, Kimberling City, MO 65686
MLS# 60305214Listed by: KELLER WILLIAMS TRI-LAKES - New
 $134,900Active1.27 Acres
$134,900Active1.27 AcresLot 11 White Fish Bay, Kimberling City, MO 65686
MLS# 60305200Listed by: FOGGY RIVER REALTY LLC
