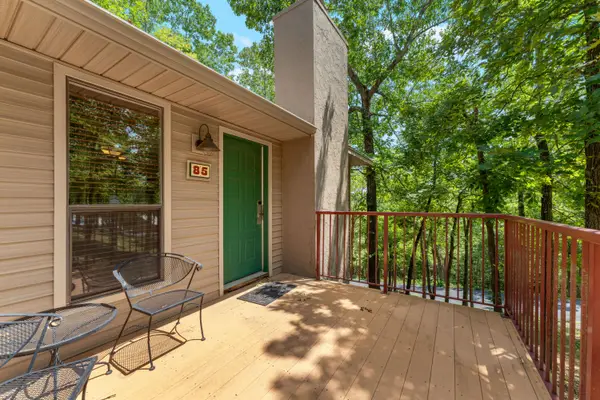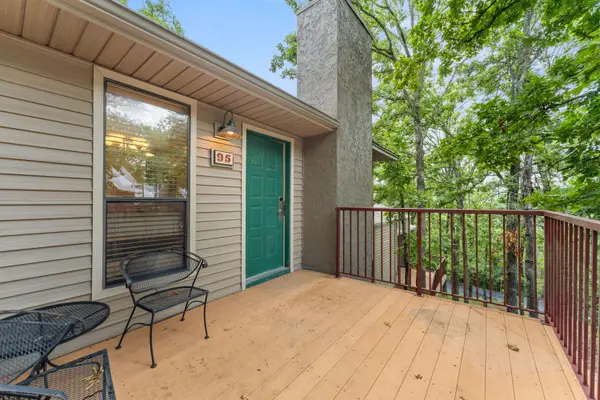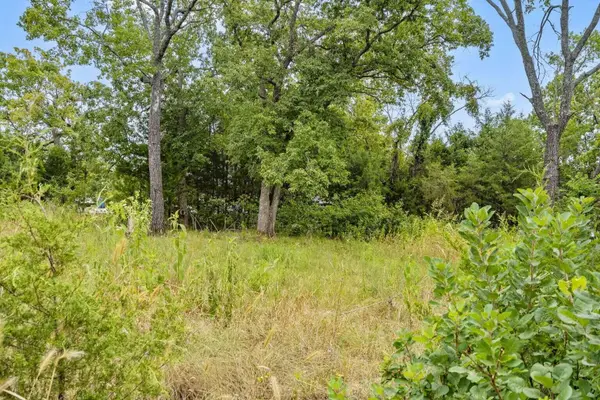91 Blueview Lane, Kimberling City, MO 65686
Local realty services provided by:Better Homes and Gardens Real Estate Southwest Group
Listed by:ann ferguson
Office:keller williams tri-lakes
MLS#:60276331
Source:MO_GSBOR
91 Blueview Lane,Kimberling City, MO 65686
$498,500
- 4 Beds
- 3 Baths
- 2,952 sq. ft.
- Single family
- Active
Price summary
- Price:$498,500
- Price per sq. ft.:$168.87
- Monthly HOA dues:$17
About this home
Welcome to 91 Blueview Lane - Where Luxury Meets Lake Life. New memories & breathtaking lake views await you at this one-of-a-kind retreat perched above the convergence of the White and James Rivers--feeding into the sparkling Table Rock Lake. As you approach via a gently winding hillside road, prepare to be captivated. Rising to a stunning custom-built home that blends rustic charm w/modern sophistication, you'll be greeted by panoramic vistas and spectacular sunsets. Step inside to find soaring vaulted ceilings w/exposed wood beams, a wide-open floor plan, & an abundance of windows that flood the space with natural light--blurring the lines between indoor & outdoor living. Warm oak tongue-and-groove hardwoods, natural stone accents, & two cozy wood-burning fireplaces create an inviting ambiance throughout. The heart of the home is a chef's dream kitchen, featuring elegant granite countertops, stainless steel appliances, intricate tile backsplash, & a built-in refrigerator. Whether you're preparing a gourmet dinner or casual snacks, you'll appreciate the central cooktop, electric wall oven, microwave, & bar-top seating--all w/lake views! Just off the kitchen, a custom wet bar invites you to wind down with an evening nightcap or host friends for game night in style. The main level is thoughtfully designed with convenience in mind: laundry room, guest bed and bath, & a spa-like owner's suite featuring a soaking tub, walk-in shower, and private access to the expansive back deck. Downstairs, you'll find a second spacious living area, two more guest bedrooms, a full bath, a game room, & a classic old-world wood-burning stove--a true conversation starter. Bonus features include a brand-new, Class 4 impact-resistant roof for peace of mind and long-term durability. And the location? You'll feel tucked away in a tranquil, natural setting--yet you're just 10 minutes from downtown Kimberling City and mere steps from Joe Bald Market. Optional 10x24 boat slip avail.& close for 65k.
Contact an agent
Home facts
- Year built:1982
- Listing ID #:60276331
- Added:395 day(s) ago
- Updated:September 26, 2025 at 02:47 PM
Rooms and interior
- Bedrooms:4
- Total bathrooms:3
- Full bathrooms:3
- Living area:2,952 sq. ft.
Heating and cooling
- Cooling:Central Air
- Heating:Central, Fireplace(s)
Structure and exterior
- Year built:1982
- Building area:2,952 sq. ft.
- Lot area:0.27 Acres
Schools
- High school:Reeds Spring
- Middle school:Reeds Spring
- Elementary school:Reeds Spring
Utilities
- Sewer:Septic Tank
Finances and disclosures
- Price:$498,500
- Price per sq. ft.:$168.87
- Tax amount:$1,009 (2023)
New listings near 91 Blueview Lane
 $116,550Pending2 beds 2 baths683 sq. ft.
$116,550Pending2 beds 2 baths683 sq. ft.541 Ozark Mountain Resort Drive #93, Kimberling City, MO 65686
MLS# 60302500Listed by: CURRIER & COMPANY $116,550Pending2 beds 2 baths683 sq. ft.
$116,550Pending2 beds 2 baths683 sq. ft.541 Ozark Mountain Resort Drive #95, Kimberling City, MO 65686
MLS# 60305691Listed by: CURRIER & COMPANY $15,000Pending0.25 Acres
$15,000Pending0.25 AcresLot 116 Navajo Trail, Kimberling City, MO 65686
MLS# 60305664Listed by: KELLER WILLIAMS TRI-LAKES $265,000Pending3 beds 2 baths2,082 sq. ft.
$265,000Pending3 beds 2 baths2,082 sq. ft.3892 Joe Bald Road, Kimberling City, MO 65686
MLS# 60305497Listed by: KELLER WILLIAMS TRI-LAKES- New
 $79,800Active0.86 Acres
$79,800Active0.86 AcresLot 12 White Fish Bay, Kimberling City, MO 65686
MLS# 60305201Listed by: FOGGY RIVER REALTY LLC - New
 $340,000Active2 beds 2 baths940 sq. ft.
$340,000Active2 beds 2 baths940 sq. ft.516 Anchors Point Lane, Kimberling City, MO 65686
MLS# 60305300Listed by: KELLER WILLIAMS TRI-LAKES - New
 $549,900Active3 beds 3 baths2,380 sq. ft.
$549,900Active3 beds 3 baths2,380 sq. ft.1001 Paradise Landing Road, Kimberling City, MO 65686
MLS# 60305265Listed by: KELLER WILLIAMS TRI-LAKES - New
 $330,000Active3 beds 2 baths1,469 sq. ft.
$330,000Active3 beds 2 baths1,469 sq. ft.19 Trail Ridge Drive, Kimberling City, MO 65686
MLS# 60305262Listed by: LAKE EXPO REAL ESTATE - New
 $2,350,000Active20 beds 12 baths9,001 sq. ft.
$2,350,000Active20 beds 12 baths9,001 sq. ft.220 Bittersweet Circle, Kimberling City, MO 65686
MLS# 60305214Listed by: KELLER WILLIAMS TRI-LAKES - New
 $134,900Active1.27 Acres
$134,900Active1.27 AcresLot 11 White Fish Bay, Kimberling City, MO 65686
MLS# 60305200Listed by: FOGGY RIVER REALTY LLC
