244 N Winnebago Drive, Lake Winnebago, MO 64034
Local realty services provided by:Better Homes and Gardens Real Estate Kansas City Homes
244 N Winnebago Drive,Lake Winnebago, MO 64034
$820,000
- 3 Beds
- 4 Baths
- 2,364 sq. ft.
- Single family
- Active
Listed by:true kc team
Office:reecenichols - leawood
MLS#:2570572
Source:MOKS_HL
Price summary
- Price:$820,000
- Price per sq. ft.:$346.87
- Monthly HOA dues:$106.25
About this home
Tucked on nearly half an acre and just steps from the charming city park and tennis/pickleball courts, this beautifully remodeled home blends timeless character with modern luxury. Inside, dark distressed engineered hardwoods flow seamlessly across the main level, guiding you through the open dining and living area to a cozy gas fireplace. Sliding glass doors open to a new Trex deck where you can soak in peaceful water views. The chef’s kitchen features custom cabinetry and premium granite countertops, thoughtfully matched throughout the home for a cohesive feel. Walk in pantry to hold all kitchen appliances. And functional island for in kitchen dining. The main-level primary suite offers tranquil water views, his-and-hers closets, and new spa-like bath with a soaking tub and a custom marble shower. Upstairs, two additional bedrooms—each with water views—share a well-appointed bathroom with a tub/shower combo. The finished walk-out lower level is perfect for relaxing or entertaining, with plush carpeting, a warm fireplace, and a wall-mounted TV that’s ready for movie nights. Ample storage keeps everything organized, while the extra-wide garage offers room for vehicles, hobbies, and all your outdoor gear.
Contact an agent
Home facts
- Year built:1972
- Listing ID #:2570572
- Added:48 day(s) ago
- Updated:October 15, 2025 at 06:33 PM
Rooms and interior
- Bedrooms:3
- Total bathrooms:4
- Full bathrooms:2
- Half bathrooms:2
- Living area:2,364 sq. ft.
Heating and cooling
- Cooling:Electric
- Heating:Forced Air Gas
Structure and exterior
- Roof:Composition
- Year built:1972
- Building area:2,364 sq. ft.
Schools
- High school:Lee's Summit
- Middle school:Pleasant Lea
- Elementary school:Greenwood
Utilities
- Water:City/Public
- Sewer:Public Sewer
Finances and disclosures
- Price:$820,000
- Price per sq. ft.:$346.87
New listings near 244 N Winnebago Drive
- New
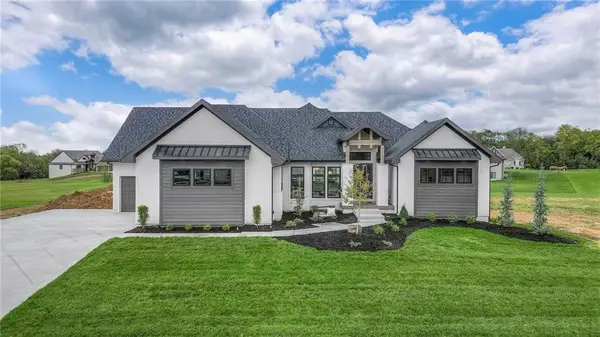 $1,150,000Active4 beds 4 baths3,372 sq. ft.
$1,150,000Active4 beds 4 baths3,372 sq. ft.561 South Shore Drive, Lake Winnebago, MO 64034
MLS# 2581170Listed by: ASHER REAL ESTATE LLC 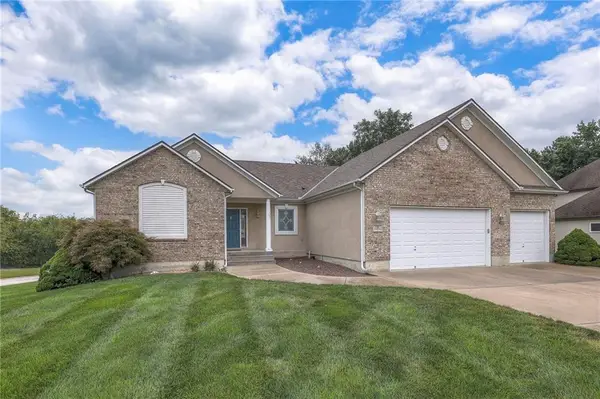 $588,000Pending4 beds 4 baths3,483 sq. ft.
$588,000Pending4 beds 4 baths3,483 sq. ft.121 Cherokee Lane, Lake Winnebago, MO 64034
MLS# 2575592Listed by: REALTY EXECUTIVES $789,000Active3 beds 4 baths3,154 sq. ft.
$789,000Active3 beds 4 baths3,154 sq. ft.3 Red Fox Circle, Lake Winnebago, MO 64034
MLS# 2577208Listed by: ASHER REAL ESTATE LLC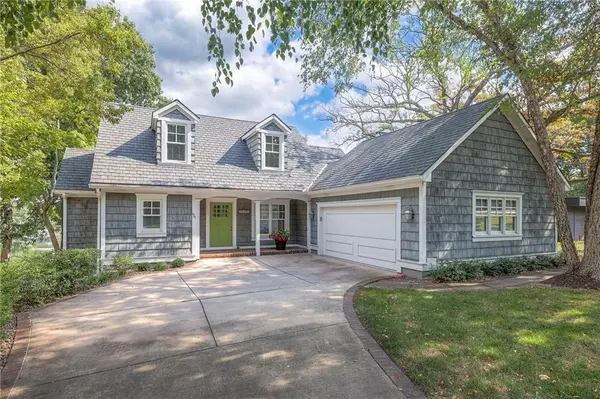 $1,398,000Pending4 beds 5 baths3,006 sq. ft.
$1,398,000Pending4 beds 5 baths3,006 sq. ft.424 South Shore Drive, Lake Winnebago, MO 64034
MLS# 2575570Listed by: ASHER REAL ESTATE LLC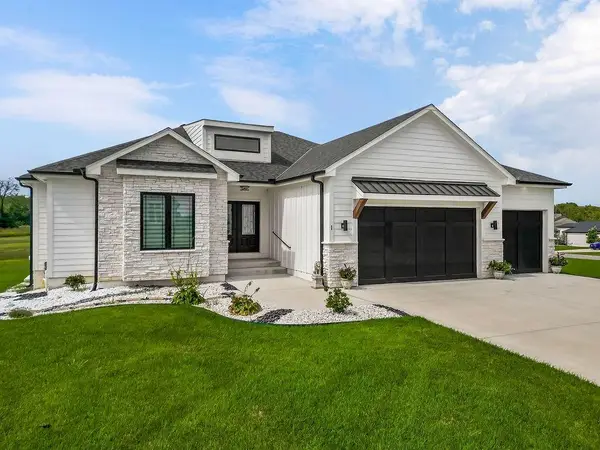 $945,000Active4 beds 3 baths3,032 sq. ft.
$945,000Active4 beds 3 baths3,032 sq. ft.1 S Buffalo Ridge Court, Lake Winnebago, MO 64034
MLS# 2570856Listed by: KELLER WILLIAMS PLATINUM PRTNR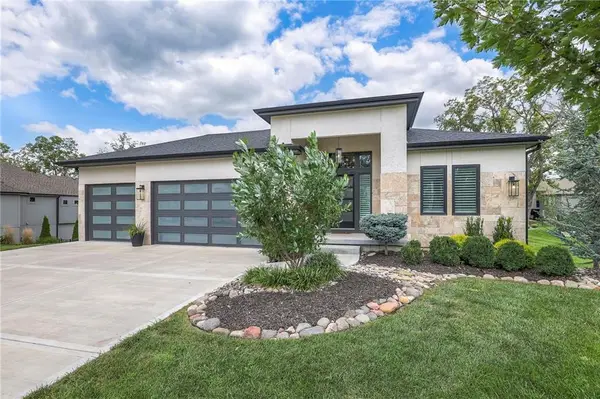 $989,000Pending4 beds 3 baths3,095 sq. ft.
$989,000Pending4 beds 3 baths3,095 sq. ft.540 South Shore Drive, Lake Winnebago, MO 64034
MLS# 2566718Listed by: REALTY EXECUTIVES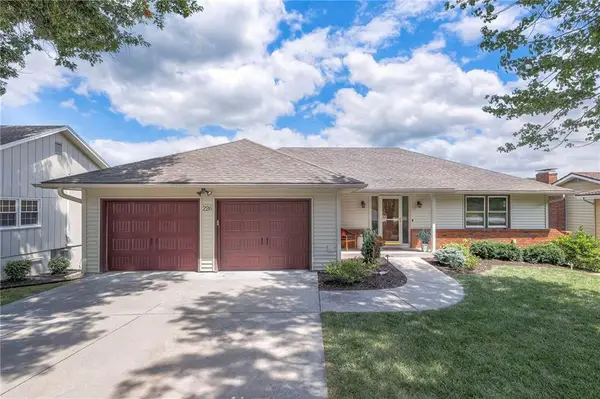 $854,900Active3 beds 3 baths2,609 sq. ft.
$854,900Active3 beds 3 baths2,609 sq. ft.226 N Winnebago Drive, Lake Winnebago, MO 64034
MLS# 2569499Listed by: REALTY EXECUTIVES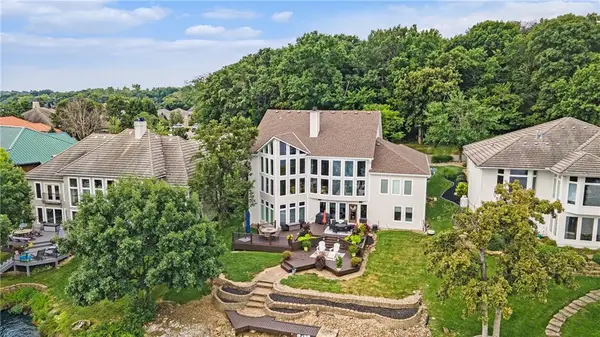 $1,825,000Active4 beds 4 baths5,200 sq. ft.
$1,825,000Active4 beds 4 baths5,200 sq. ft.326 Southshore Drive, Lake Winnebago, MO 64034
MLS# 2567518Listed by: REECENICHOLS - COUNTRY CLUB PLAZA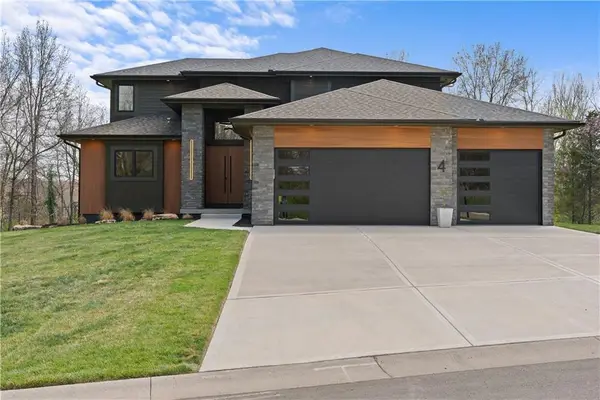 $950,000Active4 beds 4 baths3,000 sq. ft.
$950,000Active4 beds 4 baths3,000 sq. ft.4 Broken Arrow Court, Lake Winnebago, MO 64034
MLS# 2567323Listed by: UNITED REAL ESTATE KANSAS CITY
