611 N Winnebago Drive, Lake Winnebago, MO 64034
Local realty services provided by:Better Homes and Gardens Real Estate Kansas City Homes
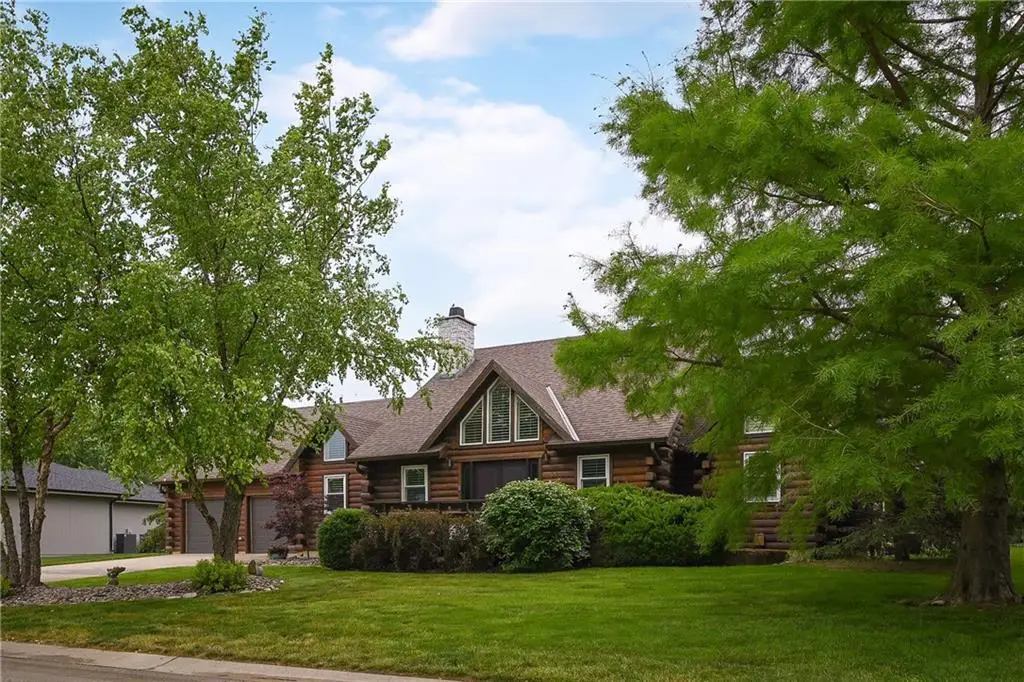
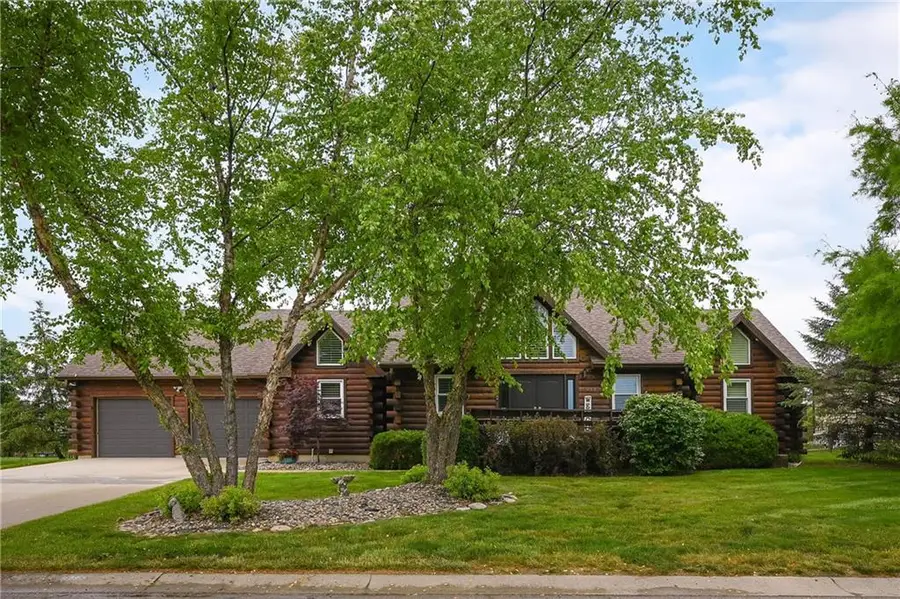
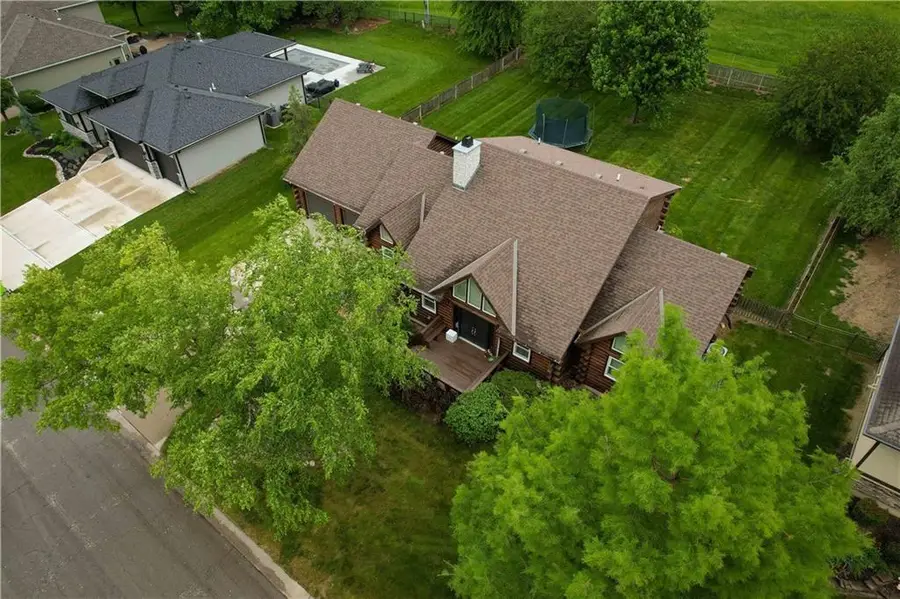
611 N Winnebago Drive,Lake Winnebago, MO 64034
$849,900
- 4 Beds
- 4 Baths
- 3,528 sq. ft.
- Single family
- Pending
Listed by:lindsi davis
Office:re/max elite, realtors
MLS#:2550727
Source:MOKS_HL
Price summary
- Price:$849,900
- Price per sq. ft.:$240.9
- Monthly HOA dues:$106.25
About this home
Welcome to 611 Winnebago! A one of a kind log cabin at the lake, over 3400 sq.ft. of finished living space and a 720 sq.ft. tandem garage. Enjoy your time relaxing on the screened in porch or walk across the street to your own personal boat dock to take in the gorgeous lake views, location of dock is on main channel with deep water, boat lift and diving platform. Loft like primary bedroom ensuite, 2 bedrooms located on main with full bath, seller recently finished basement, adding a 4th bedroom with egress window, family room, exercise room, full bath and laundry. Relish in everything Lake Winnebago has to offer!! Enjoy dinner at the Yacht Club with friends and family, go boating and fishing, skiing and tubing, walk the trails, a playground for the kids, horse stables, tennis, pickle ball and a basketball court, and a new community pool is coming soon!
Contact an agent
Home facts
- Year built:2001
- Listing Id #:2550727
- Added:84 day(s) ago
- Updated:July 14, 2025 at 07:41 AM
Rooms and interior
- Bedrooms:4
- Total bathrooms:4
- Full bathrooms:3
- Half bathrooms:1
- Living area:3,528 sq. ft.
Heating and cooling
- Cooling:Electric
- Heating:Natural Gas
Structure and exterior
- Roof:Composition
- Year built:2001
- Building area:3,528 sq. ft.
Schools
- High school:Lee's Summit West
- Middle school:Summit Lakes
- Elementary school:Greenwood
Utilities
- Water:City/Public
- Sewer:Public Sewer
Finances and disclosures
- Price:$849,900
- Price per sq. ft.:$240.9
New listings near 611 N Winnebago Drive
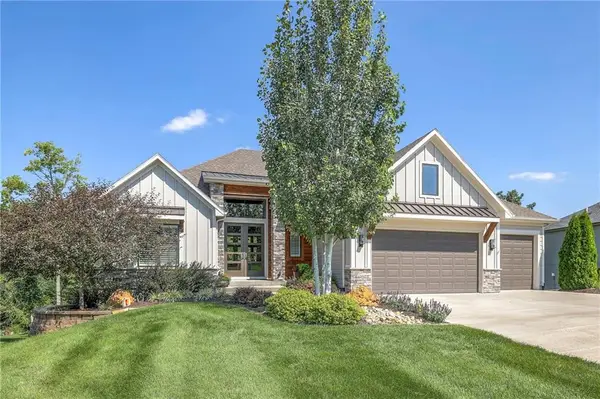 $1,097,900Pending4 beds 4 baths3,448 sq. ft.
$1,097,900Pending4 beds 4 baths3,448 sq. ft.10 Black Hawk Drive, Lake Winnebago, MO 64034
MLS# 2566765Listed by: ASHER REAL ESTATE LLC- New
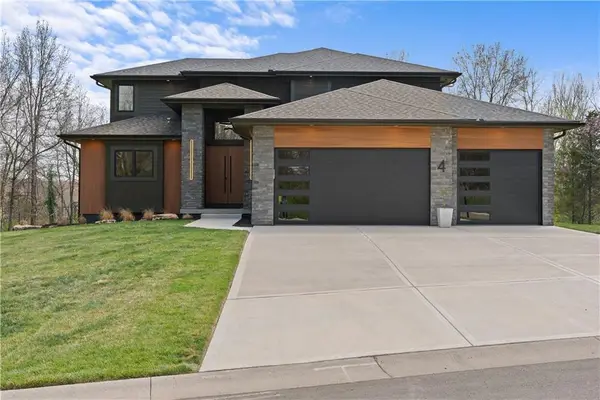 $1,000,000Active4 beds 4 baths3,000 sq. ft.
$1,000,000Active4 beds 4 baths3,000 sq. ft.4 Broken Arrow Court, Lake Winnebago, MO 64034
MLS# 2567323Listed by: UNITED REAL ESTATE KANSAS CITY - Open Sun, 1 to 3pm
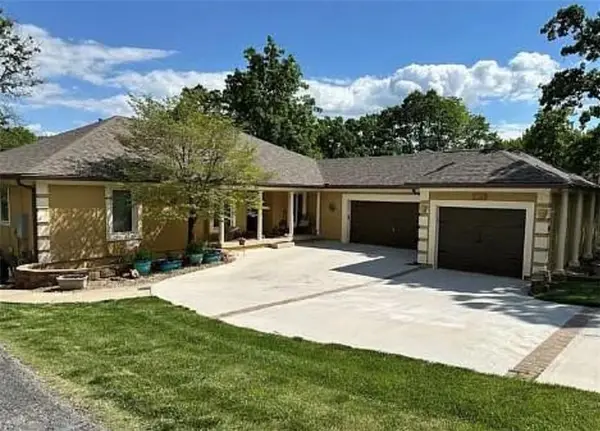 $1,275,000Active6 beds 4 baths4,596 sq. ft.
$1,275,000Active6 beds 4 baths4,596 sq. ft.328 N Winnebago Drive, Lake Winnebago, MO 64034
MLS# 2565790Listed by: TRELORA REALTY 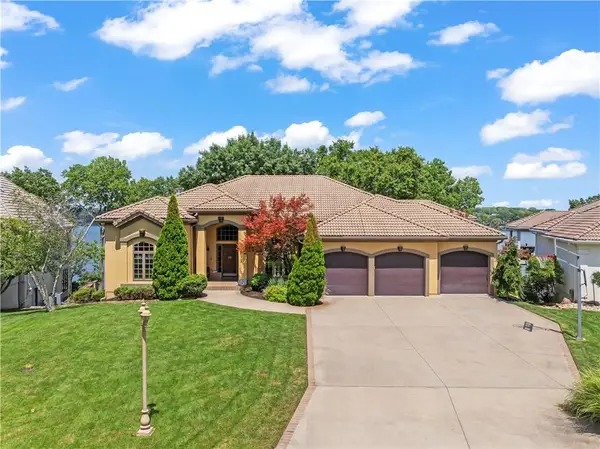 $1,650,000Pending4 beds 4 baths5,005 sq. ft.
$1,650,000Pending4 beds 4 baths5,005 sq. ft.432 S Shore Drive, Lake Winnebago, MO 64034
MLS# 2564256Listed by: RE/MAX ELITE, REALTORS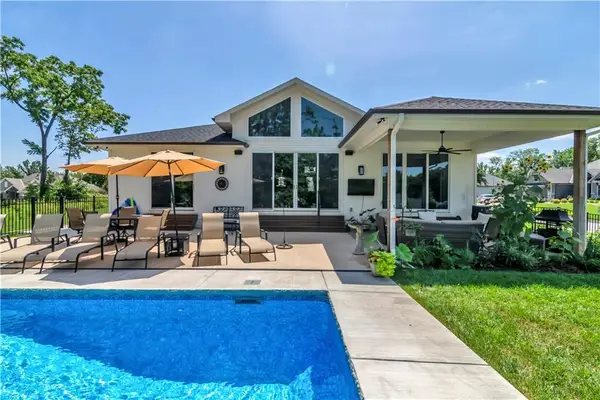 $1,049,000Active4 beds 4 baths3,589 sq. ft.
$1,049,000Active4 beds 4 baths3,589 sq. ft.21 Bison Falls Circle, Lake Winnebago, MO 64034
MLS# 2564298Listed by: CHARTWELL REALTY LLC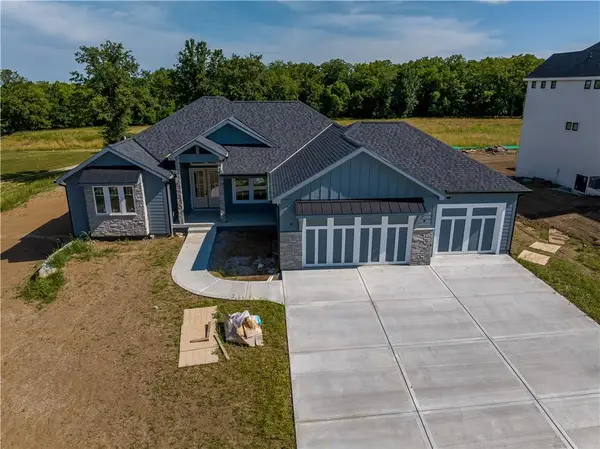 $1,179,000Active4 beds 4 baths3,638 sq. ft.
$1,179,000Active4 beds 4 baths3,638 sq. ft.595 South Shore Drive, Lake Winnebago, MO 64034
MLS# 2561306Listed by: ASHER REAL ESTATE LLC $2,399,000Active4 beds 5 baths4,552 sq. ft.
$2,399,000Active4 beds 5 baths4,552 sq. ft.10 Tomahawk Circle, Lake Winnebago, MO 64034
MLS# 2560140Listed by: ASHER REAL ESTATE LLC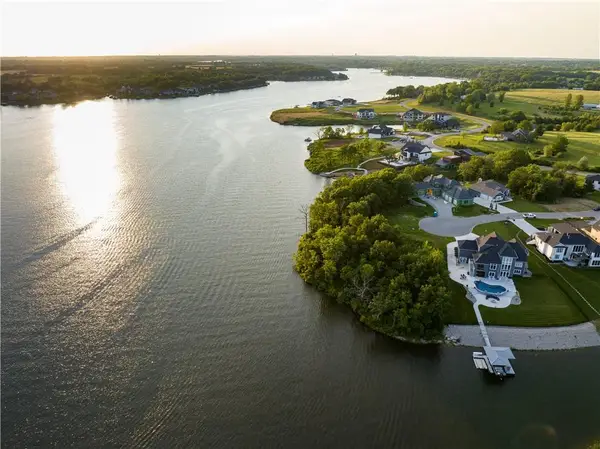 $1,397,000Active0 Acres
$1,397,000Active0 Acres12 Omaha Circle, Lake Winnebago, MO 64034
MLS# 2558582Listed by: ASHER REAL ESTATE LLC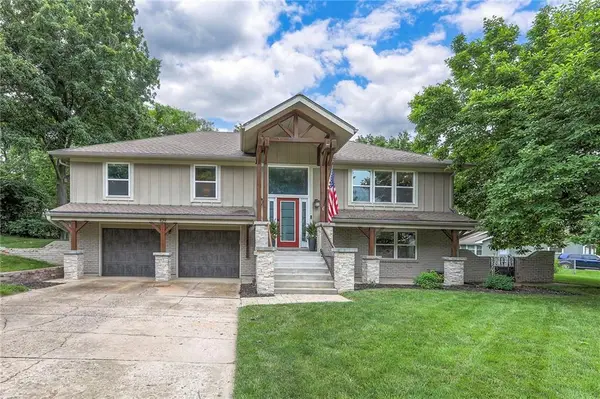 $469,000Active3 beds 3 baths2,315 sq. ft.
$469,000Active3 beds 3 baths2,315 sq. ft.109 Saponi Lane, Lake Winnebago, MO 64034
MLS# 2556027Listed by: ASHER REAL ESTATE LLC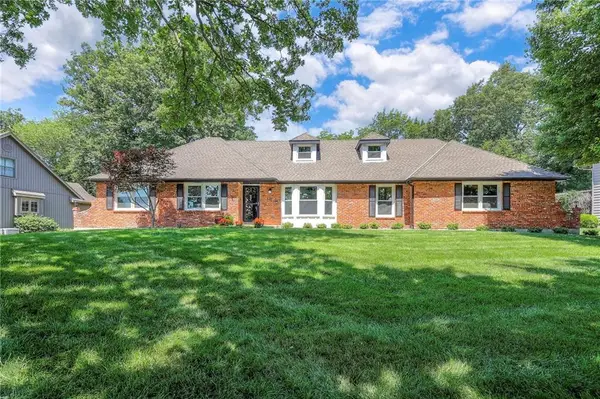 $645,000Active4 beds 4 baths3,942 sq. ft.
$645,000Active4 beds 4 baths3,942 sq. ft.331 N Winnebago Drive, Lake Winnebago, MO 64034
MLS# 2555362Listed by: COMPASS REALTY GROUP
