109 Saponi Lane, Lake Winnebago, MO 64034
Local realty services provided by:Better Homes and Gardens Real Estate Kansas City Homes
109 Saponi Lane,Lake Winnebago, MO 64034
$465,000
- 3 Beds
- 3 Baths
- 2,315 sq. ft.
- Single family
- Pending
Listed by:brooke mullins
Office:asher real estate llc.
MLS#:2556027
Source:MOKS_HL
Price summary
- Price:$465,000
- Price per sq. ft.:$200.86
- Monthly HOA dues:$106.25
About this home
Don’t miss this incredible opportunity to own a beautifully updated raised ranch on a corner lot in the highly desirable Lake Winnebago community. Offering 2,315 square feet, this 3 BR, 3 BA home features modern finishes throughout. The spacious primary suite includes an upgraded en-suite bathroom with granite double vanity, a walk-in closet, and direct access to a private deck with space already setup for a hot tub.
The lower level offers a versatile fourth bedroom or office, a large second living area with a fireplace, and a walk-out to a second patio, perfect for entertaining. Enjoy multiple outdoor living spaces, including a deck off the kitchen with a built-in firepit.
As a Lake Winnebago resident, you’ll have access to unmatched amenities like fishing, sailing, wakeboarding, kayaking, and skiing, along with the Arrowhead Yacht Club. The neighborhood also offers tennis and basketball courts, a park, baseball field, walking trails, horse stables, and a brand-new community pool coming soon. This home won’t last long; schedule your private showing today!
Contact an agent
Home facts
- Year built:1968
- Listing ID #:2556027
- Added:103 day(s) ago
- Updated:September 25, 2025 at 12:33 PM
Rooms and interior
- Bedrooms:3
- Total bathrooms:3
- Full bathrooms:3
- Living area:2,315 sq. ft.
Heating and cooling
- Cooling:Electric
Structure and exterior
- Roof:Composition, Metal
- Year built:1968
- Building area:2,315 sq. ft.
Schools
- High school:Lee's Summit West
- Middle school:Summit Lakes
- Elementary school:Greenwood
Utilities
- Water:City/Public
- Sewer:Public Sewer
Finances and disclosures
- Price:$465,000
- Price per sq. ft.:$200.86
New listings near 109 Saponi Lane
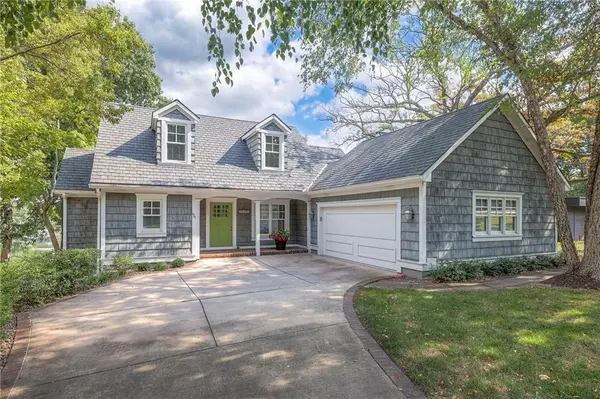 $1,398,000Pending4 beds 5 baths3,006 sq. ft.
$1,398,000Pending4 beds 5 baths3,006 sq. ft.424 South Shore Drive, Lake Winnebago, MO 64034
MLS# 2575570Listed by: ASHER REAL ESTATE LLC- Open Sat, 2 to 4pm
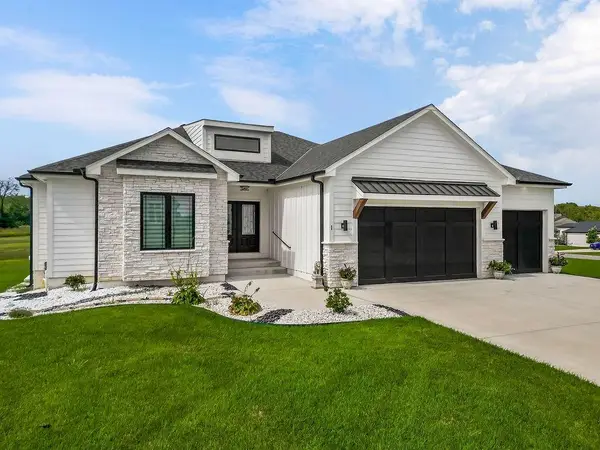 $945,000Active4 beds 3 baths3,032 sq. ft.
$945,000Active4 beds 3 baths3,032 sq. ft.1 S Buffalo Ridge Court, Lake Winnebago, MO 64034
MLS# 2570856Listed by: KELLER WILLIAMS PLATINUM PRTNR 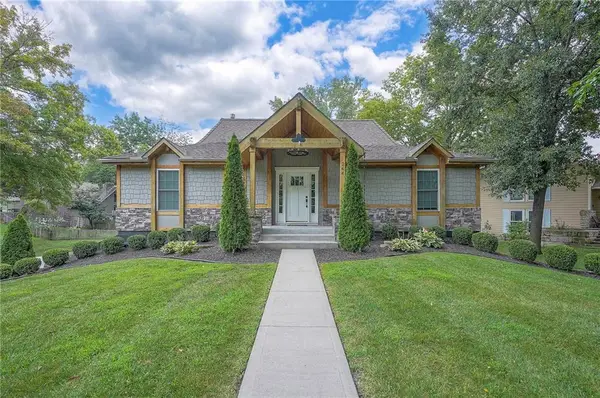 $820,000Active3 beds 4 baths2,364 sq. ft.
$820,000Active3 beds 4 baths2,364 sq. ft.244 N Winnebago Drive, Lake Winnebago, MO 64034
MLS# 2570572Listed by: REECENICHOLS - LEAWOOD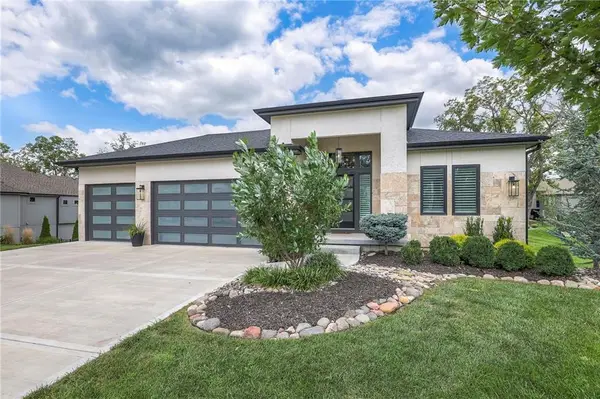 $989,000Pending4 beds 3 baths3,095 sq. ft.
$989,000Pending4 beds 3 baths3,095 sq. ft.540 South Shore Drive, Lake Winnebago, MO 64034
MLS# 2566718Listed by: REALTY EXECUTIVES- Open Sun, 12pm to 2am
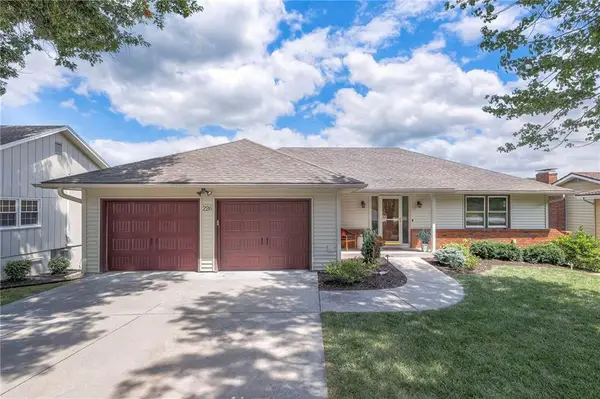 $854,900Active3 beds 3 baths2,609 sq. ft.
$854,900Active3 beds 3 baths2,609 sq. ft.226 N Winnebago Drive, Lake Winnebago, MO 64034
MLS# 2569499Listed by: REALTY EXECUTIVES 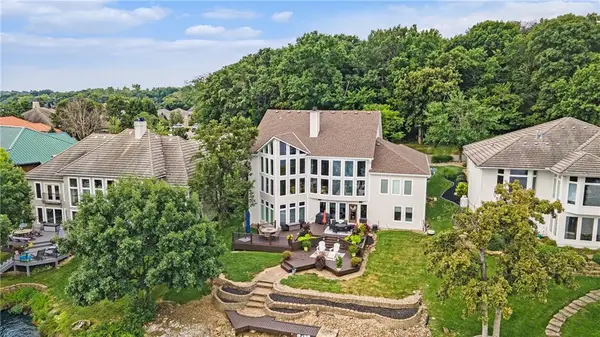 $1,825,000Active4 beds 4 baths5,200 sq. ft.
$1,825,000Active4 beds 4 baths5,200 sq. ft.326 Southshore Drive, Lake Winnebago, MO 64034
MLS# 2567518Listed by: REECENICHOLS - COUNTRY CLUB PLAZA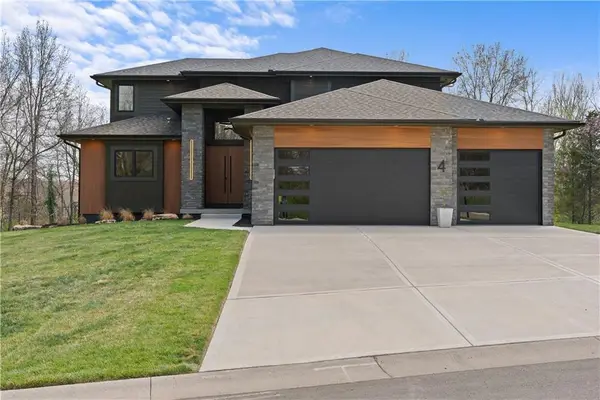 $950,000Active4 beds 4 baths3,000 sq. ft.
$950,000Active4 beds 4 baths3,000 sq. ft.4 Broken Arrow Court, Lake Winnebago, MO 64034
MLS# 2567323Listed by: UNITED REAL ESTATE KANSAS CITY- Open Sat, 1 to 3pm
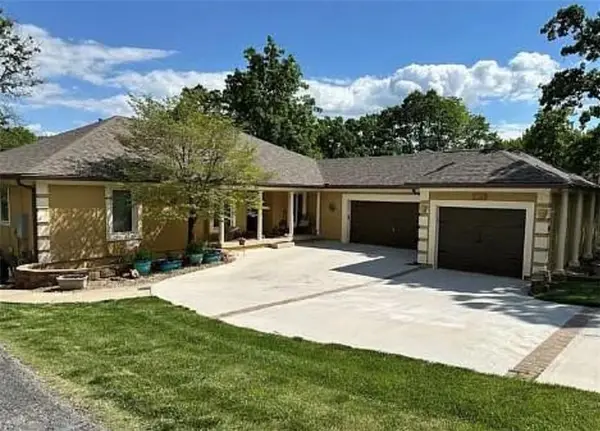 $1,270,000Active6 beds 4 baths4,596 sq. ft.
$1,270,000Active6 beds 4 baths4,596 sq. ft.328 N Winnebago Drive, Lake Winnebago, MO 64034
MLS# 2565790Listed by: TRELORA REALTY 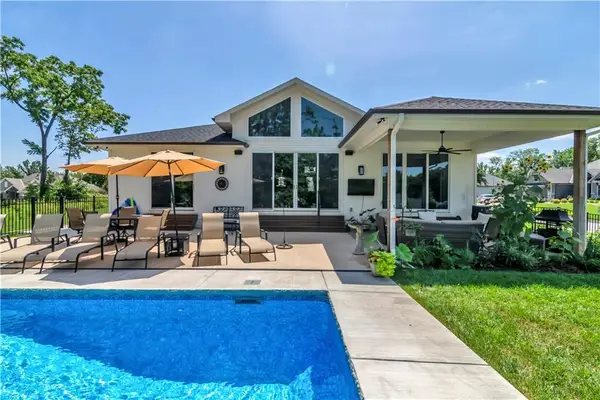 $1,049,000Active4 beds 4 baths3,589 sq. ft.
$1,049,000Active4 beds 4 baths3,589 sq. ft.21 Bison Falls Circle, Lake Winnebago, MO 64034
MLS# 2564298Listed by: CHARTWELL REALTY LLC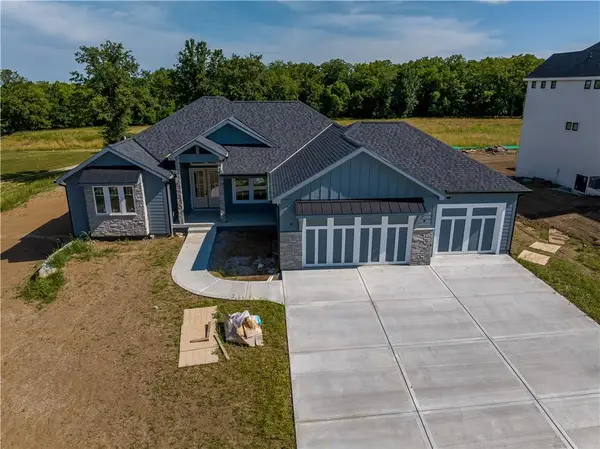 $1,159,000Active4 beds 4 baths3,638 sq. ft.
$1,159,000Active4 beds 4 baths3,638 sq. ft.595 South Shore Drive, Lake Winnebago, MO 64034
MLS# 2561306Listed by: ASHER REAL ESTATE LLC
